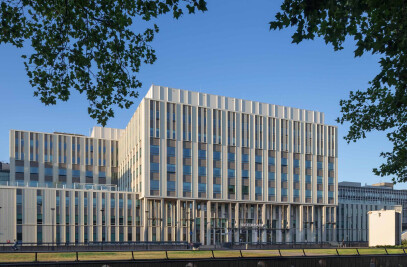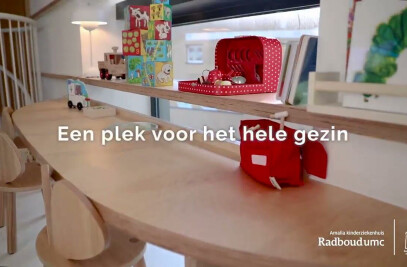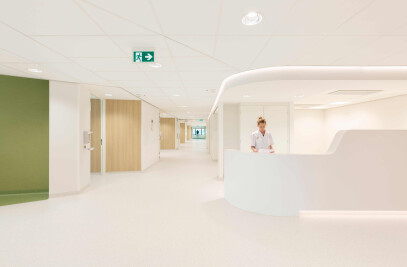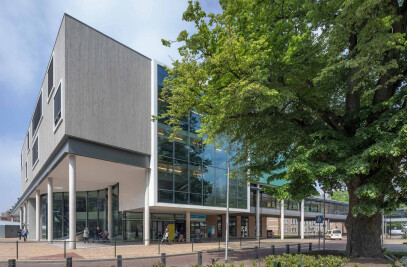KlokGroep has commissioned 78 spacious new-build apartments on an artificial mound in the green Dike Zone along the River Waal in Nijmegen. The spacious apartments, contained in three buildings, offer space and tranquillity close to the city and panoramic views of the river and the green landscape.
Situated on a mound
The complex consists of three volumes that step up in height and increase in size, creating a sense of spaciousness and openness. Similarities in design and materials ensure that the three unite to form a close-knit ensemble. The biggest and tallest building consists of six floors and, in terms of height, appears grandly imposing beside an old orchard. The other two buildings, five and four floors in height, are grouped around a central patio.
In line with the visual quality plan drawn up for the Dike Zone by the city of Nijmegen, the ensemble will be built on a so-called ‘terp’, or artificial mound, of about three metres in height. Owing to its raised position, the complex offers views far beyond the River Waal, the historical centre of Nijmegen, an old orchard and Fort Beneden-Lent, and on the other side, across the colourful patio at the heart of the mound. The position of the development on a mound also makes it possible to conceal car parking beneath the complex.
“All that space and tranquillity close to the dynamic city makes LOYD so appealing”
– KlokGroep Bouw & Ontwikkeling
Maximum living comfort
Ranging in size from 80 to 225 square metres, the apartments in LOYD offer excellent residential comfort. Spacious living rooms with tall ceilings and large expanses of fenestration allow plenty of daylight to enter. The apartments are highly flexible in terms of layout and plenty of attention has been given to high-quality interior finishes. Generous balconies allow the views to be enjoyed and also provide shelter. Buried in the mound, the car park offers direct access to the apartments and the courtyard garden. This gives a sense of comfort and enclosure.
Living in nature
The design for LOYD embraces the richness of the landscape. The spacious balconies in the complex provide views of striking and historically valuable landscape features in the area. Connections with the landscape are also reflected in the architecture. Distinguishing elements of the architecture of LOYD are the extended horizontal lines, which anchor the complex to the panoramic landscape around Nijmegen.
The ‘terp’, or mound, is designed as a very natural landscape that extends around and between the three buildings. The edges of this landscape are planted with wild flowers that blend with the existing green surroundings. Located at the centre is a colourful public garden planted with fruit trees, just like in the adjoining orchard. The landscape was designed in collaboration with Felix Landscape Architects & Planners.
“The neutral palette of colours in the architecture of LOYD allows the wealth of colours in nature to thrive”
– Roemer Pierik, partner architect at EGM architects
Materials and details
All three buildings feature similar materials and details, uniting them into a single ensemble. Natural materials with soft tones characterize the appearance of LOYD. The balcony edges, which emphasize the horizontality of the architecture, are faced in ceramic. Detailing is meticulous and designed with great care. For example, the ceramic material is treated to form a solid balcony edge that elegantly frames the sides of the spacious outdoor spaces. The facade is finished in a sustainable type of wood. The three-dimensional treatment of the facade finish creates a subtle play of shadow during the daytime. The facade treatment on the inner side of the complex has less relief, though it increases towards the outer sides, which receive more sunlight. Large glass screens framed in anodized aluminium draw plenty of daylight into the apartments. The use of glass and natural materials also blurs the boundary between inside and outside. The neutral palette of colours in the architecture of LOYD allows the wealth of colours in nature to thrive.
Space for biodiversity
LOYD also provides a habitat for a biodiverse community. Boxes for sparrows are incorporated into the timber posts around the patio to the car park, and boxes for swallows are integrated into the facade. Plenty of vegetation around and between the buildings generates a truly nature-inclusive design.


































