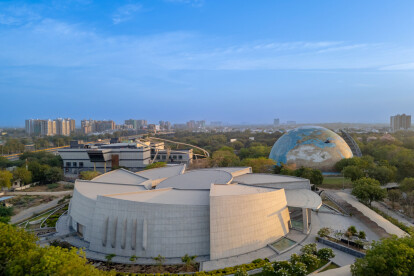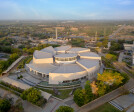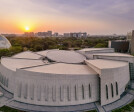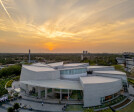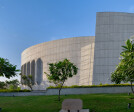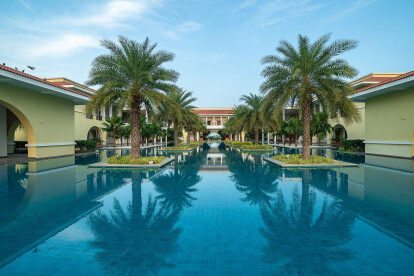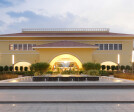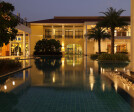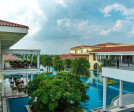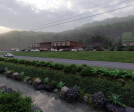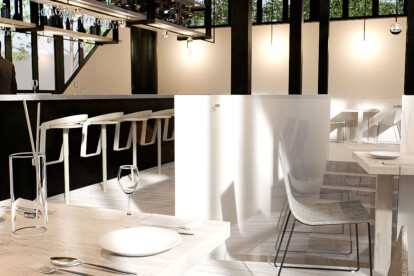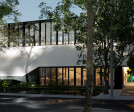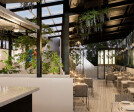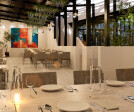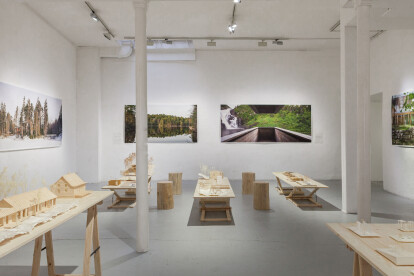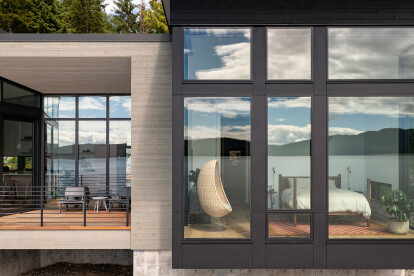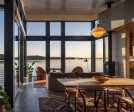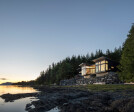Nature
An overview of projects, products and exclusive articles about nature
Project • By INI Design Studio • Cultural Centres
Aquatic Gallery at Science City, Ahmedabad
Project • By INI Design Studio • Masterplans
The Belvedere Golf & Country Club at Shantigram
Project • By ECCE GROUP • Rural
NIRVANA LIVING VILLAGE
Project • By UPA Italia by Paolo Lettieri Architects • Hotels
ISTISU Hotel
Project • By Helen & Hard • Hotels
Woodnest
Be.Residence
Project • By Ethelett • Restaurants
Restaurante Urbane México
News • News • 1 May 2023
“Territories and Landscapes”: A thoughtful exposition of works by Atelier Pierre Thibault
Project • By Prentiss Balance Wickline Architects • Housing
Tongass Ledge
Project • By Silvia Acar Arquitetura • Individual Buildings
CHALE SBS
Project • By Erik Giudice Architects • Offices
Be the change
Project • By Expolight • Restaurants
Terra Restaurant
Project • By Adam Knibb Architects • Housing
Harts Farm
Project • By Adam Knibb Architects • Housing
Nixon House
Product • By Hossein Mohammadpour • NOOK
