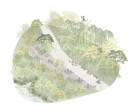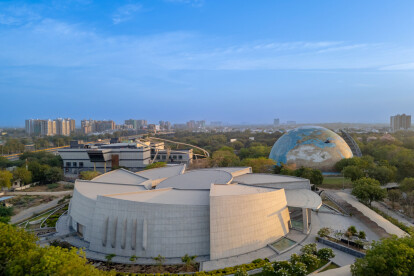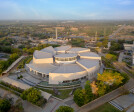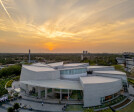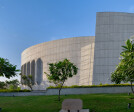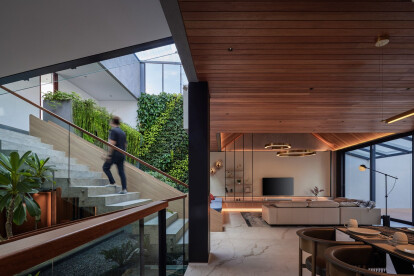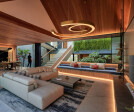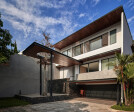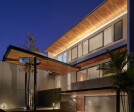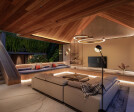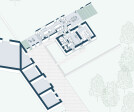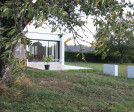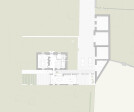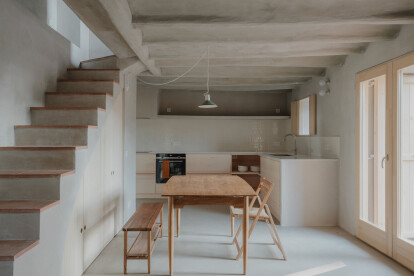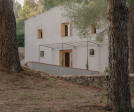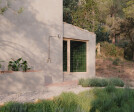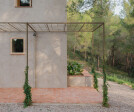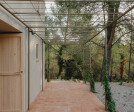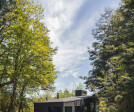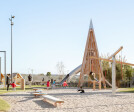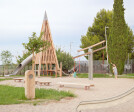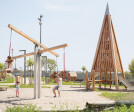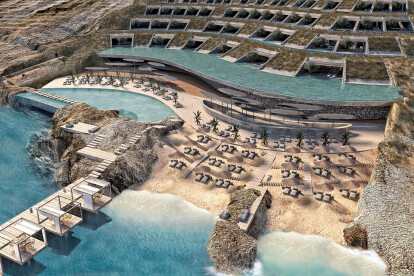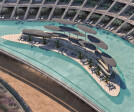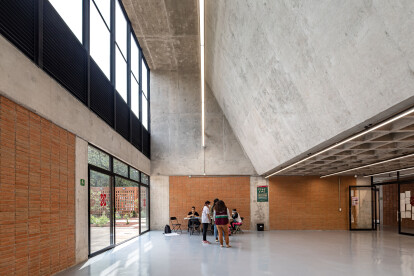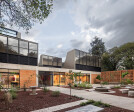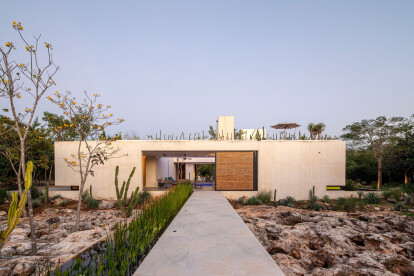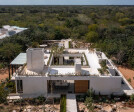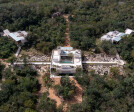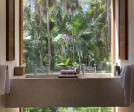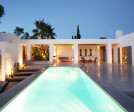Architecture landscape
An overview of projects, products and exclusive articles about architecture landscape
Project • By Basis architectural bureau • Parks/Gardens
Improvement of the embankment of the City Bay RC
Project • By INI Design Studio • Cultural Centres
Aquatic Gallery at Science City, Ahmedabad
Project • By Patio Livity • Private Houses
Jardin House
Project • By Design+Architecture • Shops
Cocobrew Express Yeppoon
Project • By hethos • Private Houses
Maison Saint-Laurent
Project • By andrea + joan arquitectes • Housing
House in the woods
Project • By ECGP • Private Houses
S SHELTER
Project • By Milena Villalba • Parks/Gardens
Ramon Fontestad Park in Rocafort
Project • By KAAF I Kitriniaris Associates Architecture Firm • Hotels
Caves & Waves
Project • By Clear Lighting • Shopping Centres
Ho Shun Fook Shopping Centre
Project • By GRID Architects • Residential Landscape
Repton Gardens
Project • By a|911 • Community Centres
PILARES Valentín Gómez Farías
Project • By reyes ríos + larraín studio • Private Houses
CY Casa de Campo
Project • By reyes ríos + larraín studio • Private Houses
Casa Kati Kaan
Project • By jochen lendle jle arquitectos • Private Houses




