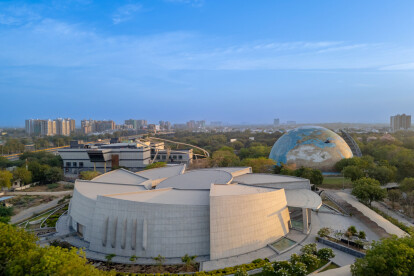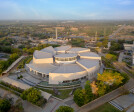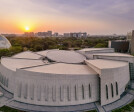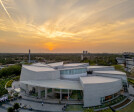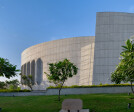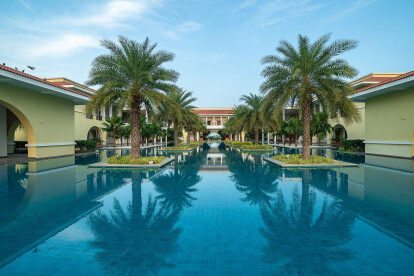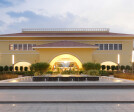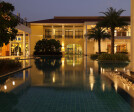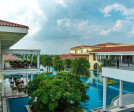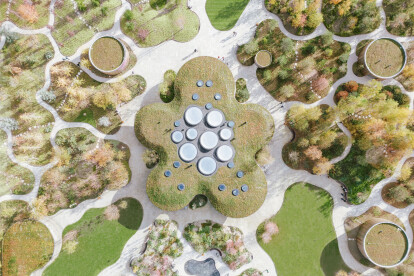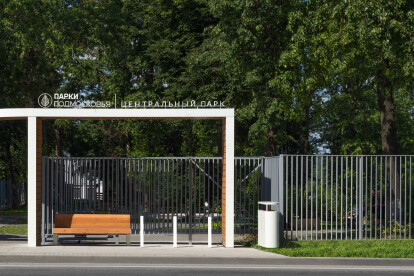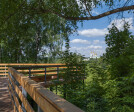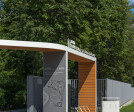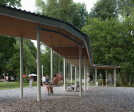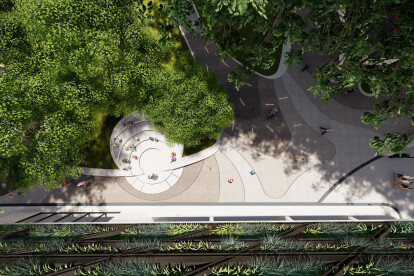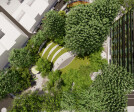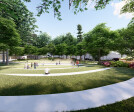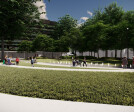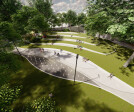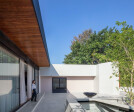Landscape
An overview of projects, products and exclusive articles about landscape
Project • By INI Design Studio • Cultural Centres
Aquatic Gallery at Science City, Ahmedabad
Project • By INI Design Studio • Masterplans
The Belvedere Golf & Country Club at Shantigram
Project • By Yoke • Swimming Pools
The Pool
News • News • 21 Nov 2023
CoBe completes Opera Park on former industrial island in Copenhagen harbor
Project • By Naso • Swimming Pools
Pool Pavillion
Project • By Robbrecht en Daem architecten • Pavilions
Het Huis
Project • By Robbrecht en Daem architecten • Offices
Studio Robbrecht en Daem architecten
Project • By Robbrecht en Daem architecten • Coasts
Rubens Square
Project • By Basis architectural bureau • Parks/Gardens
Ecological approach to modern park design
Project • By Hiha Studio • Parks/Gardens
Montornès Nord Park - Urban Regeneration
Project • By NOZ ARQUITECTURA • Parks/Gardens
Visconde da luz
Project • By Clear Lighting • Commercial Landscape
Granite Blocks
Project • By DELVA • Urban Green Spaces
Stationspostgebouw
Project • By Architectural Visualization Studio Vis-oN • Residential Landscape
MOD landscape
Project • By a-designstudio • Private Houses
