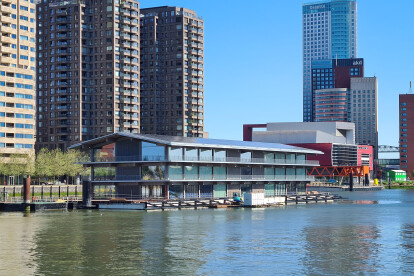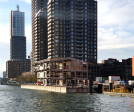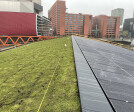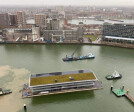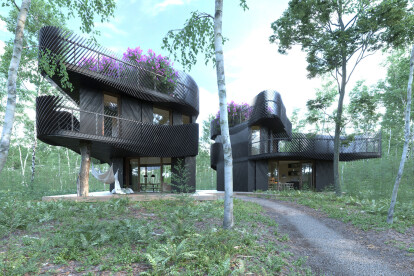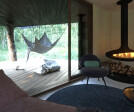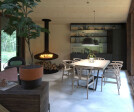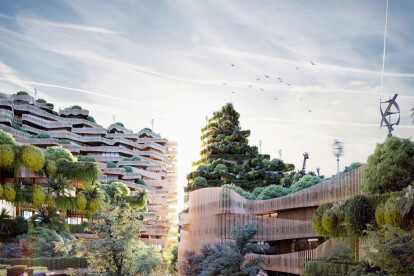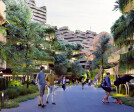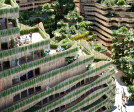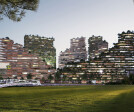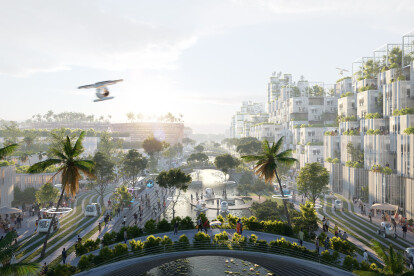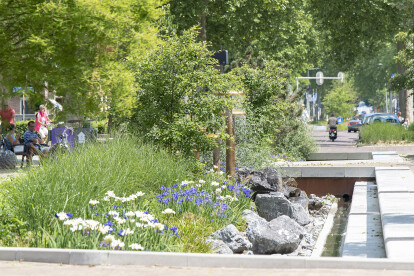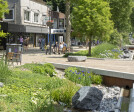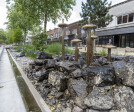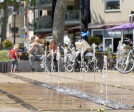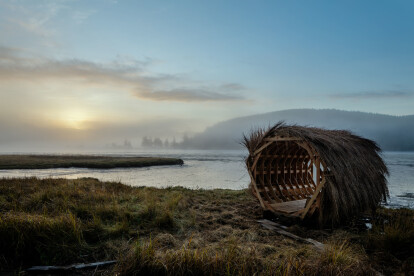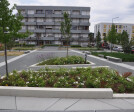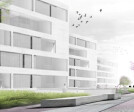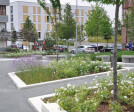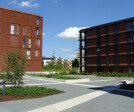Biodiversity
An overview of projects, products and exclusive articles about biodiversity
Project • By Arsomslip Community and Environmental Architect • Masterplans
Benjakitti Forest Park
Project • By GRID Architects • Apartments
Wembley Parade
Project • By VenhoevenCS architecture + urbanism • Highways
The Butterfly Effect
Project • By Hiha Studio • Parks/Gardens
Montornès Nord Park - Urban Regeneration
Project • By VenhoevenCS architecture + urbanism • Bridges
Amstelstroom Bridge
Project • By Sempergreen® • Offices
Floating Office Rotterdam
Project • By EGM architects • Apartments
LOYD DIJKZONE
Project • By GG-loop • Residential Landscape
Mitosis - XS
Project • By GG-loop • Residential Landscape
Mitosis - XL
Project • By PCA-STREAM • Offices
175HAUSSMANN
News • News • 20 Aug 2020
BIG, Hijjas and Ramboll envision archipelago shaped land reclamation master plan BiodiverCity with biodiversity as a key ingredient
Project • By OKRA • Urban Green Spaces
Grotestraat Nijverdal
News • News • 3 Jan 2020
FLOAT places three pavilions in Oregon as resistance against proposed Pacific Connector Pipeline
Project • By Forbo Flooring Systems • Universities
10 DESIGN | Queen Margaret Univeristy
Project • By OKRA • Residential Landscape

























