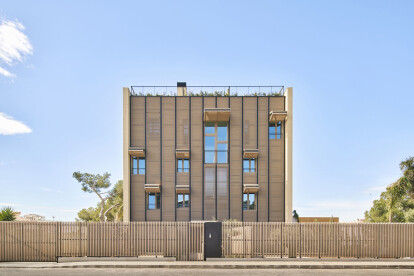Sustainable apartment buildings
An overview of projects, products and exclusive articles about sustainable apartment buildings
News • News • 6 Dec 2023
OHLAB’s Paral-lel buildings embrace Mallorcan design traditions and sustainability
In Bonanova, a quiet residential neighborhood in south-west Palma de Mallorca, Spanish multidisciplinary architectural studio OHLAB (Oliver Hernaiz Architecture Lab) has designed "Paral-lel". A project that consists of two independent residential blocks, Paral-lel is immediately notable for its expressive use of folding wooden slat shutters. In addition, the project integrates a number of sustainability initiatives.
José Hevia
José Hevia
The design of Paral-lel’s two buildings takes full advantage of Mallorca’s urban planning regulations, with a ground floor plus three levels. The project has twelve dwellings in total, six in each building. “The duplex dwellings are divided into six u... More
Project • By GRID Architects • Residential Landscape
Repton Gardens
Repton Gardens is a sustainability-focused Build-to-Rent development, designed by GRID Architects with Main Contractor McLaren on behalf of Quintain, for their BtR management brand, Quintain Living. The mixed-use scheme feeds into the Wembley Park masterplan and delivers 396 bright and spacious BtR homes, a new 1200sqm Health Centre, and 1000sqm of retail space. Eight retail units front onto the extended Wellers Way and to Humphrey Repton Lane, alongside the GP surgery – all of which are managed by Quintain’s Wembley Park estate retail and management team.
© Jack Hobhouse
Carefully articulated in 3 buildings around a large podium garden, the form is two stepped buildings either side of a shared courtyard with a... More
Project • By GRID Architects • Masterplans
Brunel Street Works
Brunel Street Works is a vibrant new urban quarter for Canning Town, containing 975 homes, of which 35% are affordable and 30% are designed for families.
Completed in Autumn 2022, the mixed-use scheme was delivered in joint venture by Opal (Countryside Partnerships and Metropolitan Thames Valley Housing), with L&Q, Fizzy Living and Linden Homes (part of Vistry Group) as partners - Linden Homes sold the open market properties.
The GLA held a mini competition tender process which was won by the Opal Joint Venture Board, a joint venture between Galliford Try and Thames Valley Housing. The GLA’s brief was for a residential led scheme through new forms of funding and the provision of circa 96,000 sq ft of mixed uses. JTP were appoint... More
Project • By GRID Architects • Apartments
10 George Street
10 George Street was completed for Canary Wharf Group’s rental platform Vertus. The first of three build-to-rent developments to arrive on the Wood Wharf Estate, it provides 327 homes, new retail spaces and shared amenities for residents.
© Jack Hobhouse
The building’s podium and tower are two distinct elements with the podium block, clad in stone, helping to create a legible human scale facing onto George Street and the water’s edge. Fronting onto Canary Wharf’s South Dock, GRID Architects’ bold design has a strong urban presence suited to the prominent location in Wood Wharf, east of Canary Wharf. The masterplan for Wood Wharf was designed by Allies and Morrison – the intention for this devel... More
Project • By EGM architects • Apartments
LOYD DIJKZONE
KlokGroep has commissioned 78 spacious new-build apartments on an artificial mound in the green Dike Zone along the River Waal in Nijmegen. The spacious apartments, contained in three buildings, offer space and tranquillity close to the city and panoramic views of the river and the green landscape.
Situated on a mound
The complex consists of three volumes that step up in height and increase in size, creating a sense of spaciousness and openness. Similarities in design and materials ensure that the three unite to form a close-knit ensemble. The biggest and tallest building consists of six floors and, in terms of height, appears grandly imposing beside an old orchard. The other two buildings, five and four floors in height, ar... More
News • News • 5 May 2021
Vienna’s GeQ: A building block for the ecological and healthy city
Das Gesundheits Quartier (GeQ) by einszueins architektur is a building block for the ecological and healthy city. The wood-concrete hybrid construction results in a sustainable living space in the centre of Vienna, close to the main train station as well as the Helmut-Zilk-Park to the southwest.
Hertha Hunaus/Paul Sebesta
The basement and ground floor that form the base of the building are made of in-situ concrete, of which only the staircase and corridor area are continued in solid construction up to the top floor. Other components are made of timber frame construction, wood-concrete composite construction or lightweight construction. This construction system is showcased to the city via the wooden (larch) façade.
Hertha Hu... More





















