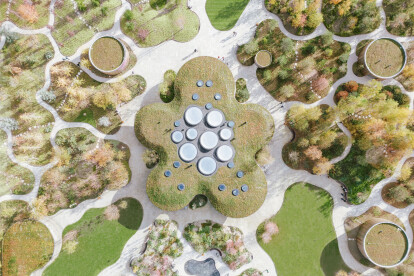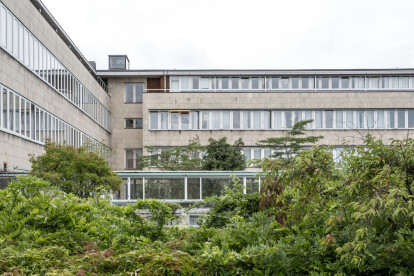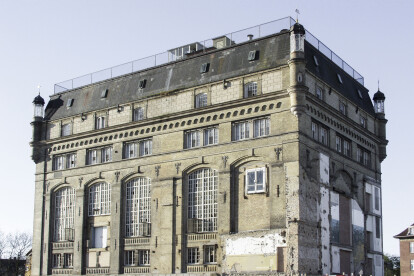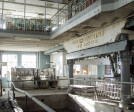Copenhagen
An overview of projects, products and exclusive articles about copenhagen
News • News • 21 Nov 2023
CoBe completes Opera Park on former industrial island in Copenhagen harbor
Project • By Vilhelm Lauritzen Architects • Concert Halls
The Radio House
Project • By Vilhelm Lauritzen Architects • Housing
The Marble CIty
Project • By Vilhelm Lauritzen Architects • Concert Halls
VEGA - The People's House
Project • By Vilhelm Lauritzen Architects • Offices
Tuborg Brewery
Project • By Vilhelm Lauritzen Architects • Airports
Terminal 3 Expansion - Copenhagen Airport
Project • By Vilhelm Lauritzen Architects • Airports
Terminal 3 - Copenhagen Airport
Project • By Vilhelm Lauritzen Architects • Airports
Terminal 2 - Copenhagen Airport
Project • By Vilhelm Lauritzen Architects • Housing
Kronløb Island
Project • By Vilhelm Lauritzen Architects • Housing
Frikvarteret
Project • By Vilhelm Lauritzen Architects • Offices
Shell House
Project • By Vilhelm Lauritzen Architects • Shopping Centres
Illum Deparment Store
Project • By Vilhelm Lauritzen Architects • Offices
Warehouse 48
Project • By Vilhelm Lauritzen Architects • Airports
Copenhagen Airport, Pier E
Project • By Vilhelm Lauritzen Architects • Car Parks






































































