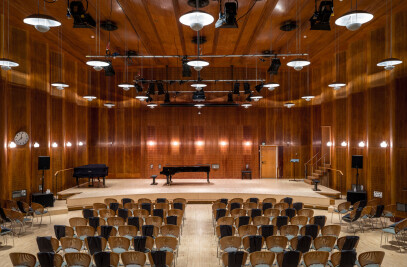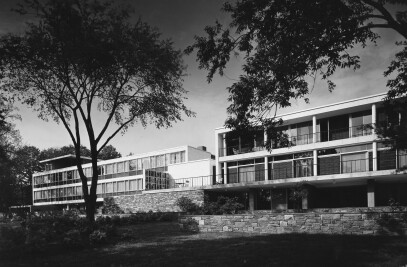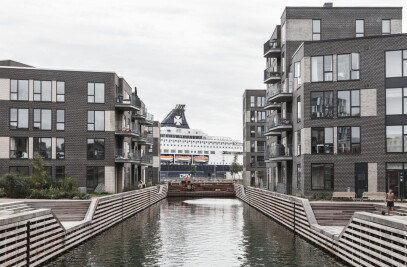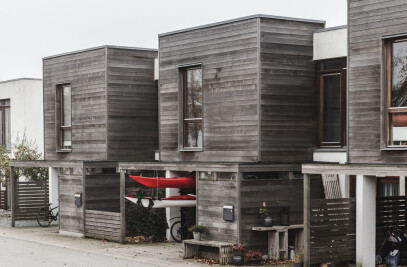Once the building was a 1920’s harbour side warehouse with visible installations and small window apertures – now it is the contemporary and bright architecture studio of Vilhelm Lauritzen Architects and continue to reference its industrial past.
The red brick warehouse was originally built for the East Asian Company. Yet, the 1,800m2, open storage room continuously changed over time into an expression characterised by various periods and needs.
The building’s red brick façade was kept intact in the renovation. To the north, west, and south, new windows were established in new holes in the masonry, on a par with the remainder of Pakhus 48. This provides a vast influx of natural light to the indoor spaces and offers the users unlimited views to the quayside, Kronløbsbassinet, and the entrance to the Copenhagen Harbour.
The raw inner qualities of the building have been preserved and continue to reference its industrial past. The existing granite terrazzo floor was polished. The brick walls and concrete columns were painted white and retain their visible irregularities. The original, characterful steel doors were preserved and painted dark grey with the existing ceiling beams spackled and painted.

A functional core breaking up the open office landscape
In the centre space, that holds the least daylight, a functional core was established forming two separate office areas with functions, such as bright meeting rooms and a model workshop with glass walls facing the office area.
The longitudinal corridor within the functional core is home to the material library as well as the archives, printing and server rooms, cloakroom and toilets.
The functional core is clad with perforated, sound ducted plywood panels. The walls of the meeting rooms and the model workshop are clad in smooth plywood with built-in cork notice boards.

The reinterpretation of a remarkable history
The legacy of Vilhelm Lauritzen Architects is subtly visible everywhere in interior. The perforated plywood pattern on the functional core reference the flooring edges of 1956 VEGA Concert Hall designed by Vilhelm Lauritzen. And the canteen holds the same furniture as that of the 1945 Radio House as well as it features twelve of Vilhelm Lauritzen’s renowned pendant lights also designed for the Radio House.
Moreover, a furniture and fittings project was devised for Pakhus 48, in which new fixtures and fittings were combined with furniture and lighting from the former office premises. Drawing boards, floor boxes for electricity, furniture in the meeting rooms, and steel shelves are new and adapted to the needs of the practice. The steel shelves in the model workshop, the archive and the canteen, and between the drawing boards, are a consistent and recognisable element.







































