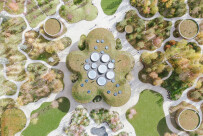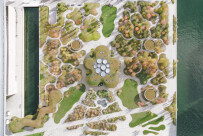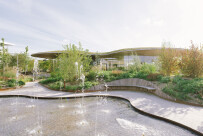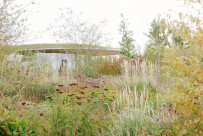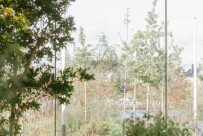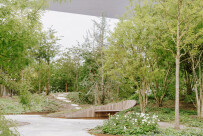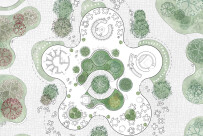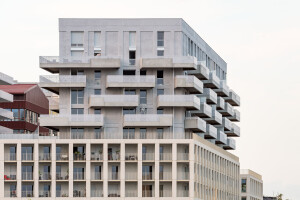This week Danish architecture studio Cobe announced the opening of the Opera Park in Copenhagen. The project is a unique transformation of a former 21,500 square meter industrial island into a public space. Adjacent to the Royal Danish Opera in Copenhagen’s harbor, the Opera Park is a new urban space for recreation that is also designed to address issues like decline in biodiversity and needs for water management. The A.P. Møller Foundation awarded Cobe the project following a competition in 2019.
The square park is centered on an organically-shaped, 680 square meter ‘greenhouse’ that is topped with a planted roof. The landscape integrates 223 plant species that include 628 trees, 80,000 herbaceous perennials and bushes, and 40,000 bulb plants, in six garden types and forest ecologies found in various parts of the world: the North American Forest, the Danish Oak Forest, the Nordic Forest, the Oriental Garden, the English Garden, and the Subtropical Garden. The diversity of plant species yields an attractive environment for birds and insects to find food and shelter. The trees and plantings shield also against the strong winds coming from the sea to increase park user comfort.
Meandering paths tie together the gardens with the central greenhouse, which is programmed with a café and an open central area which features a garden and provides access to below-grade parking. The building features a curved glass facade which structurally supports a roof in such a way that it seemingly floats above the landscape. The interior ceiling is made of perforated wood inset with lighting and circular skylights which flood the greenhouse with natural light to the effect that the roof appears more porous than solid.
An enclosed walkway linked to the adjacent Royal Danish Opera is one of three bridges that connect the park with the mainland. The walkway also boasts curved glass and a floating roof like that of the greenhouse. The bridge and park are elevated to protect the project against flooding as well as rising water levels.

For efficient water management the park is designed to be integrated with the neighboring Opera. Rainwater is channeled from the roof of the existing Opera building into underground water reservoirs used for greenhouse irrigation. Pathways within the park are also designed with a permeable gravel surface such that excess rainwater is collected in rain beds for infiltration and evaporation. The green roofs of the landscaped bridge and greenhouse capture and delay the release of rainwater to the site while also serving as a food source for the park’s fauna.















