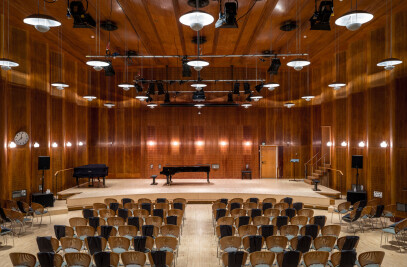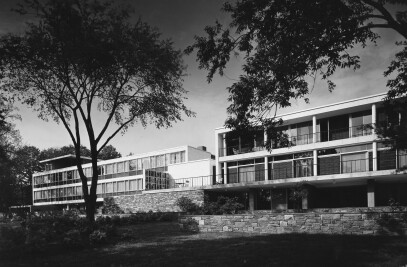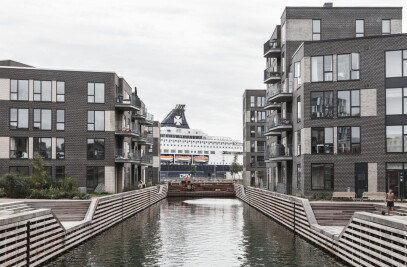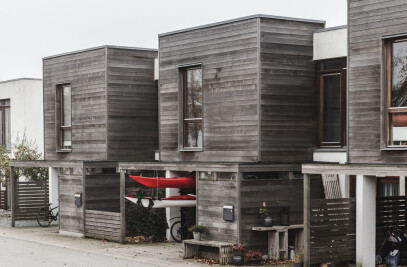Copenhagen Airport consists of three terminals with a number of piers that distribute passengers to and from gates. Wrapped in Nordic aesthetic, Pier E is the biggest expansion of Copenhagen Airport in 25 years. It offers an intense yet humble architectural experience as a spatial flow machine bathing in daylight, with floating walkways lined with ash wood lamellas complemented by in-situ cast concrete, integrated artworks and marble terrazzo floors. The inspiration was the 1960 design of Terminal 2, which is an example of a complex airport building where balconies, floating walkways and a generous influx of daylight form a coherent expression.
Consecutively, Copenhagen Airport is ranked amongst the world’s best international airports and Pier E continues the airport’s proud design tradition of combining a strong functionality with high-quality materials. It offers an intense, yet still humble architectural experience as a spatial flow machine bathed in daylight with floating walkways lined with ash wood lamellas complemented by in-situ cast concrete, integrated art works and marble terrazzo floors.

With its Nordic aesthetic, the 36,000 m2 building distributes air passengers to and from their respective gates as the biggest expansion of Copenhagen Airport in 25 years. The structure spans four storeys and holds a total of 8 gates, 15 bus gates, passport and border control and a transfer area.
The ground and first floor holds the departure area. On the second floor, the arrival area breaks up into three floating walkways. In between the concrete columns and cores, these floating walkways provide smooth and transparent passage and accommodate different passenger categories. The transparency promotes interaction between travellers in a carefully choreographed, natural flow that brings them smoothly to and from the terminals.

Lined with 250,000 Nordic ash wood lamellas, the underside of the walkway balconies complement the in-situ cast raw concrete and marble terrazzo flooring with carpet-lined waiting areas. The large façade windows and skylights provide generous daylight and highlight the spatiality and materials as well as the vast numbers of integrated artworks, such as a two tonnes colourful ceiling hung sculpture by William Soya and a 132-m2 glass mosaic by Alexander Tovborg.

The furniture is custom designed to complement the in-situ cast concrete walls. Chairs are dark grey form-moulded aluminium and the ash wood waiting bench by the window section works as a radiator cover. Designed with varying perforation, the walls contribute to a pleasant acoustic environment.








































