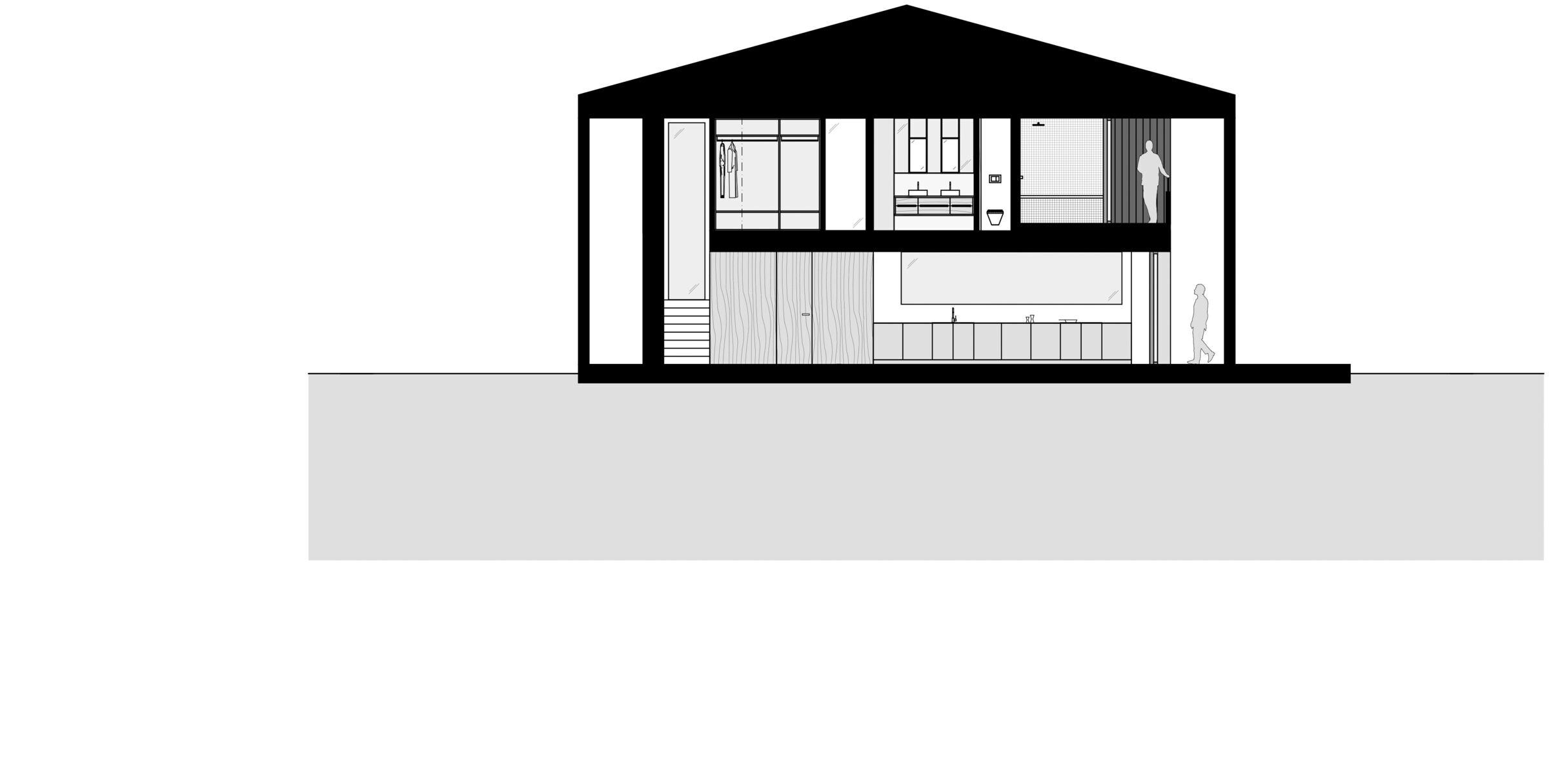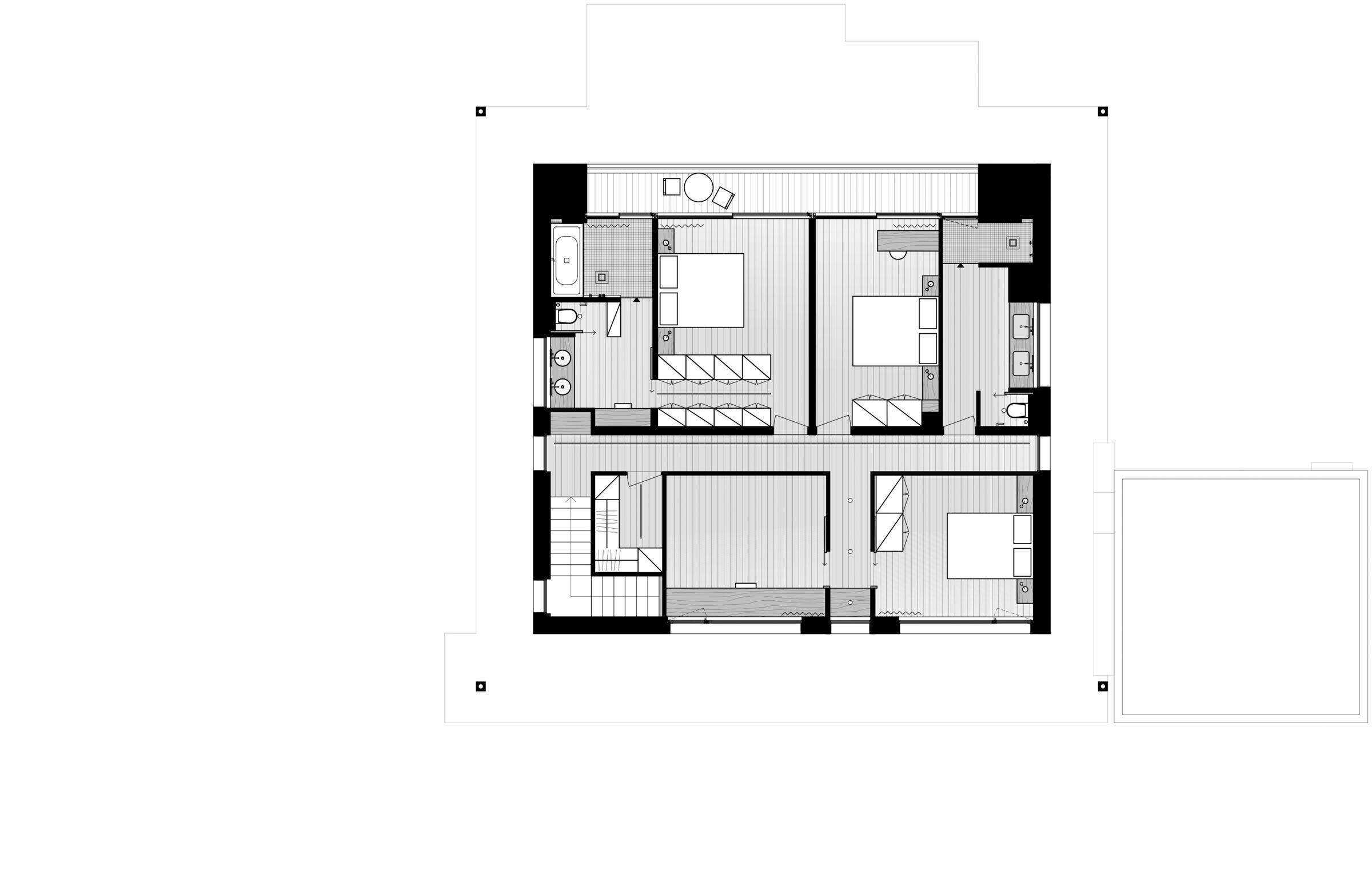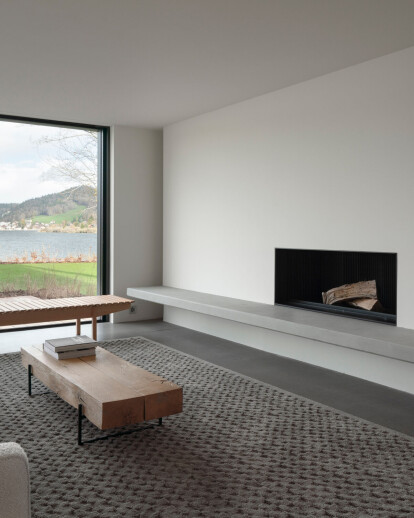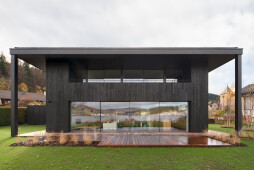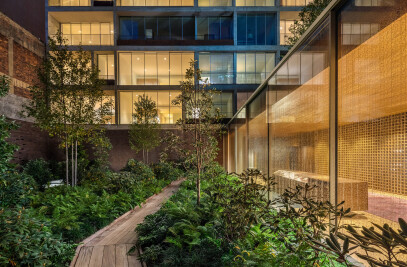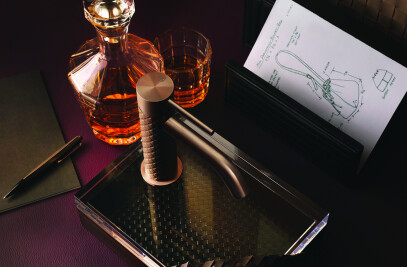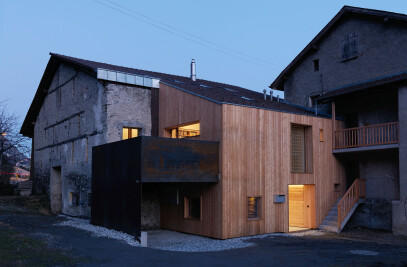Designed to accommodate unobstructed views of Lac de Joux, the EMGD villa by Ralph Germann is a design of architectural simplicity in the spirit of old boathouses. A feat of engineering designed without any supporting pillars in the way, spectacular views outward are central to the design and realized using the Vitrocsa sliding window system.
More from the architect:
On a 991 square meter plot on the shores of the Lac de Joux, architect Ralph Germann created this residential project for a two-person household. The main wish of his clients was that all the main rooms should face the lake without any supporting pillars, so that they could enjoy the panoramic view of the lake, which was a feat of engineering.
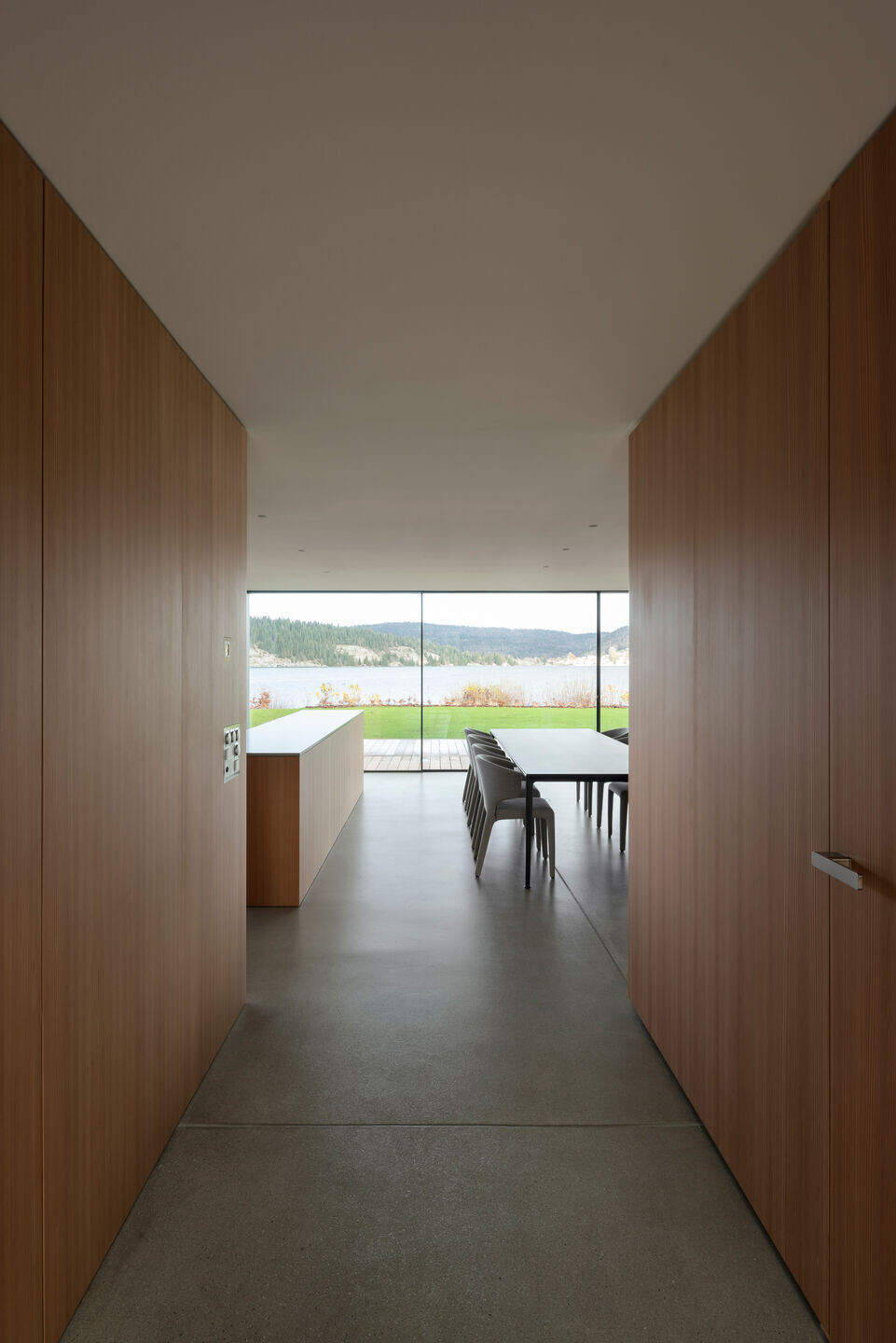
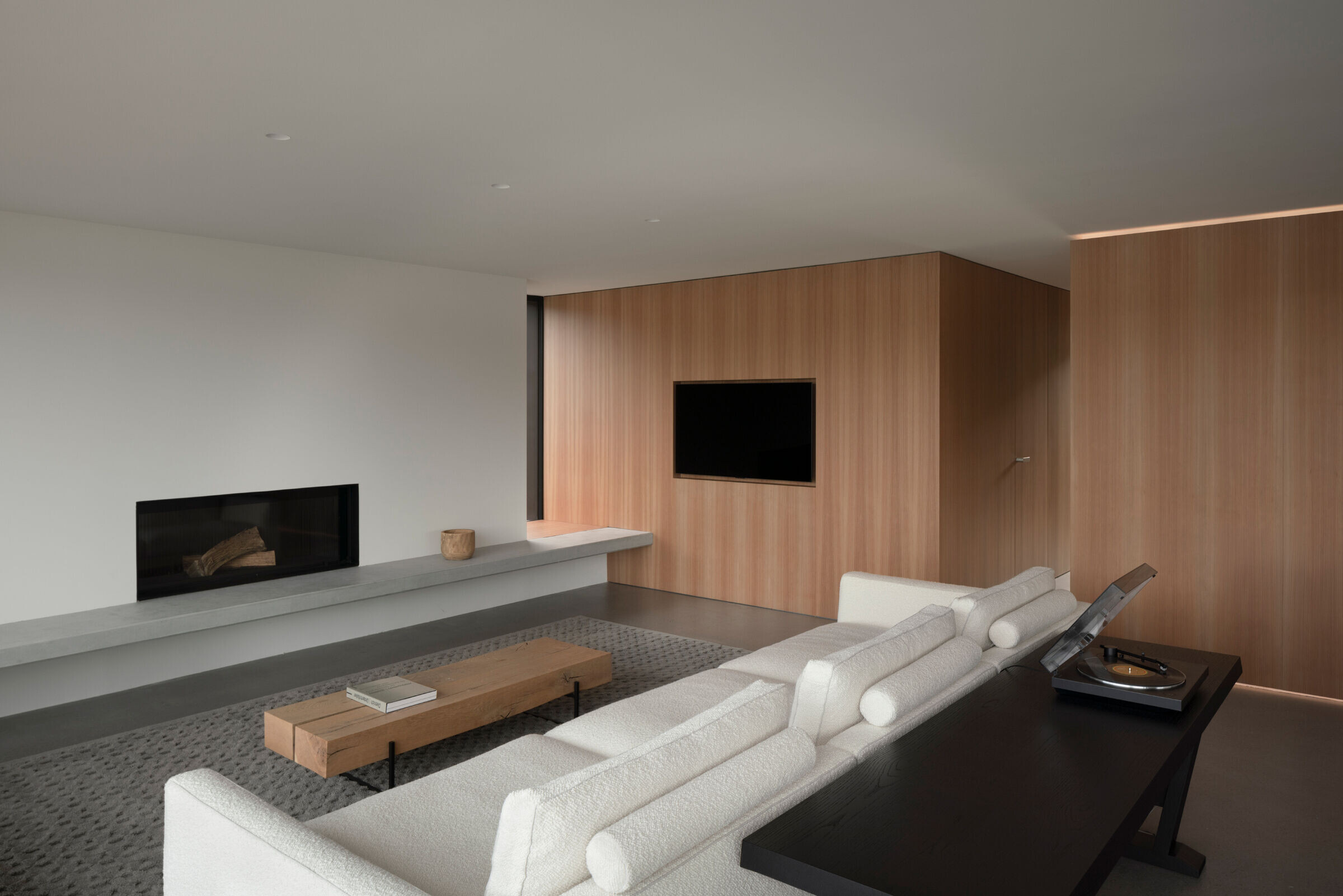
In accordance with his clients' wishes, Ralph Germann designed a house of architectural simplicity in the spirit of the old boathouses where the lake becomes the main image in the open space of the living room and kitchen. The use of burning wood came about for ecological reasons (no treatment, no painting) and to emphasize the graphic approach of the house while minimizing its visual impact in the landscape.
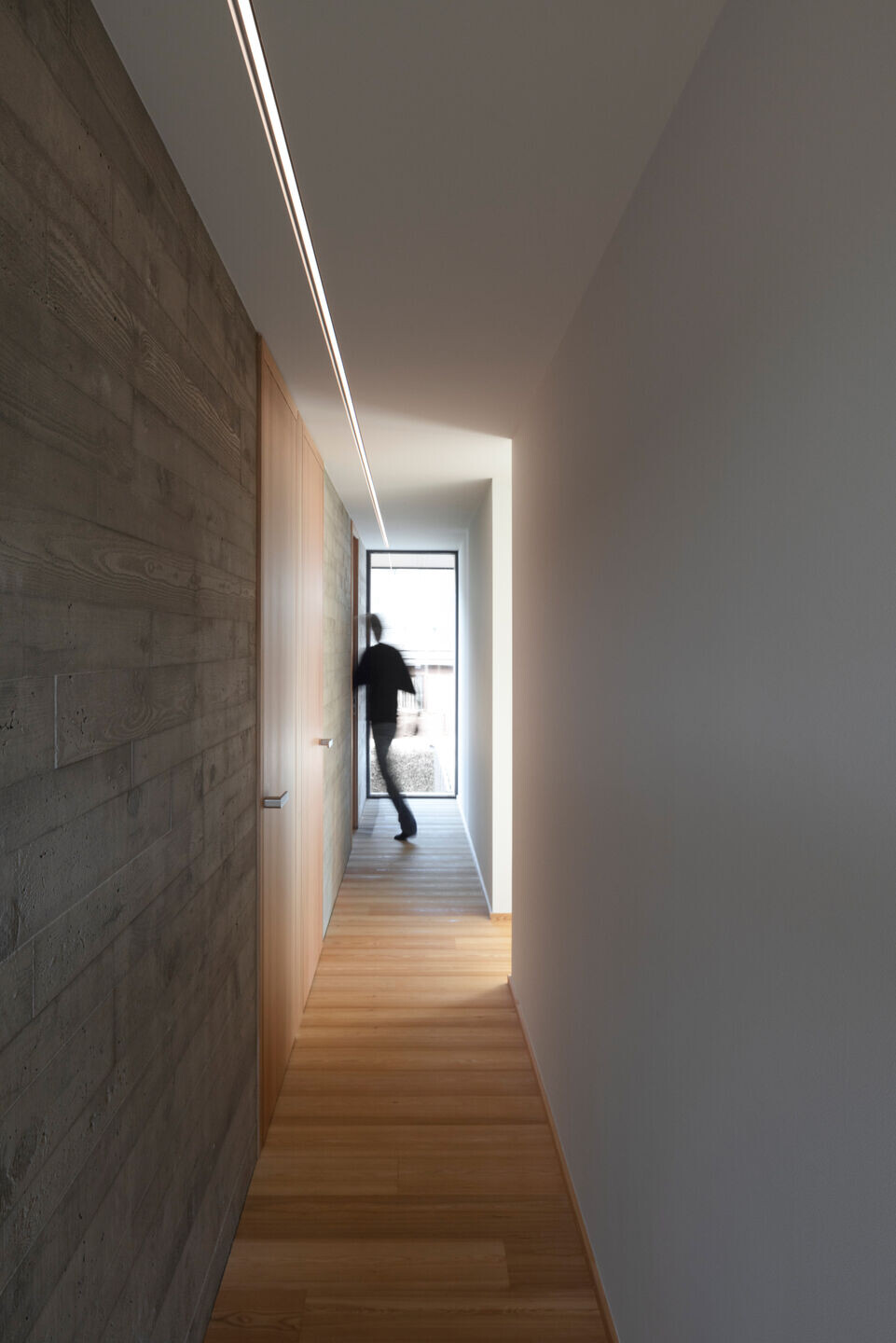
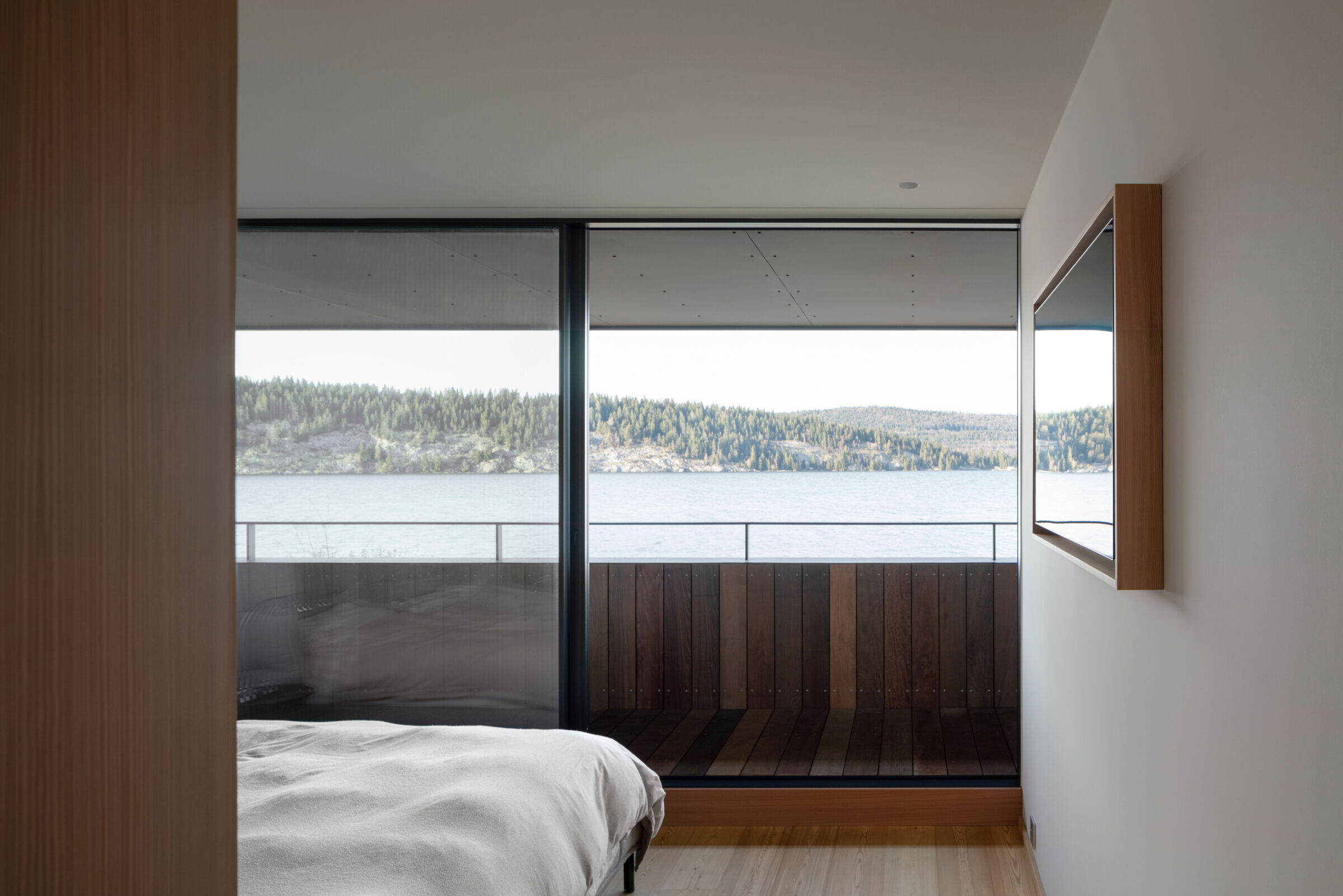
The house is equipped with an ecological geothermal heating system and solar panels integrated into the roof. The idea of the large roof was to be able to walk around the house, to be sheltered from the weather (rain and snow), to be protected from the summer heat, to have "framed" views over the lake and to give the house a strong aesthetic. The four pillars in the corners were designed to drain rainwater from the roof in a harmonious way.
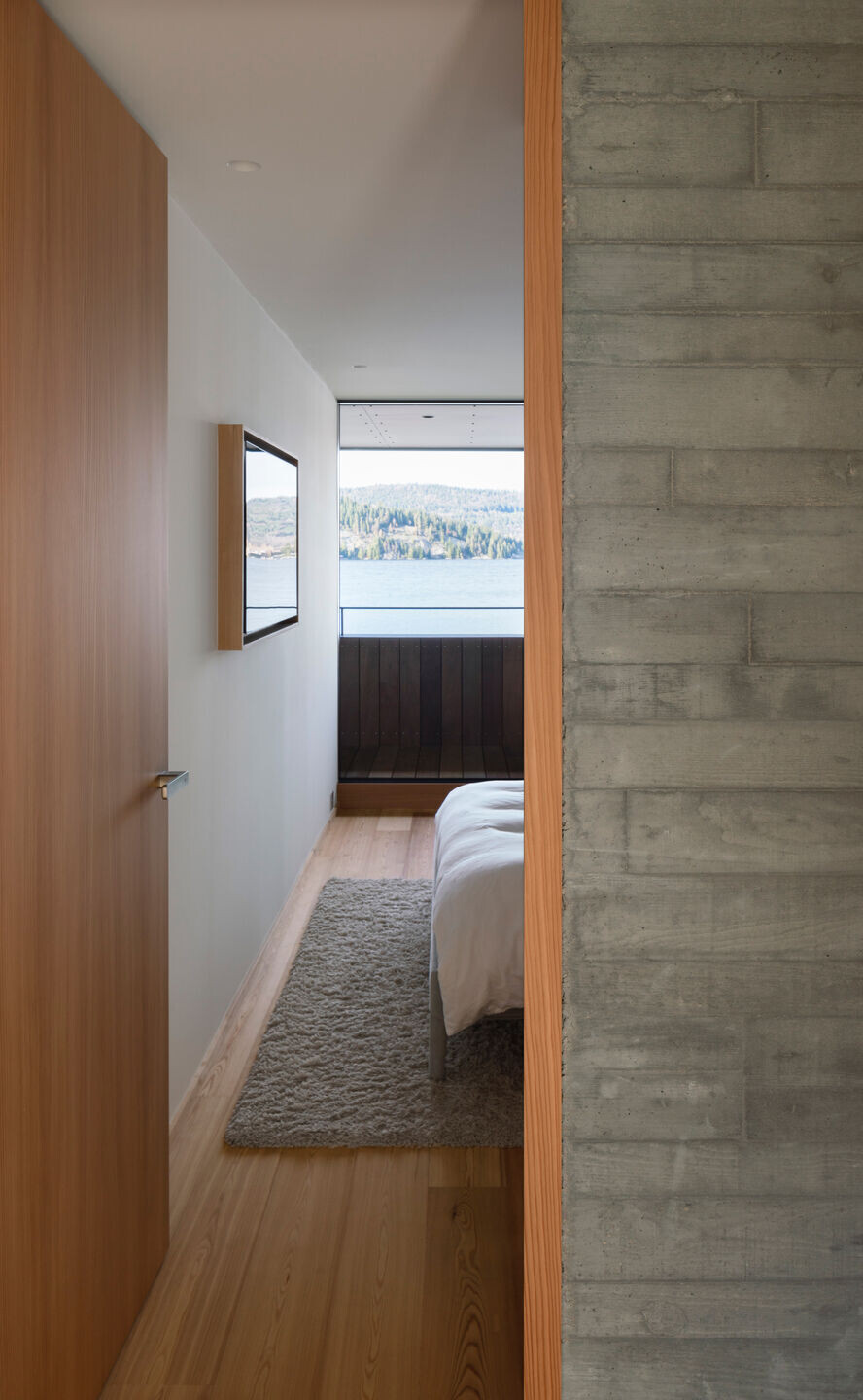
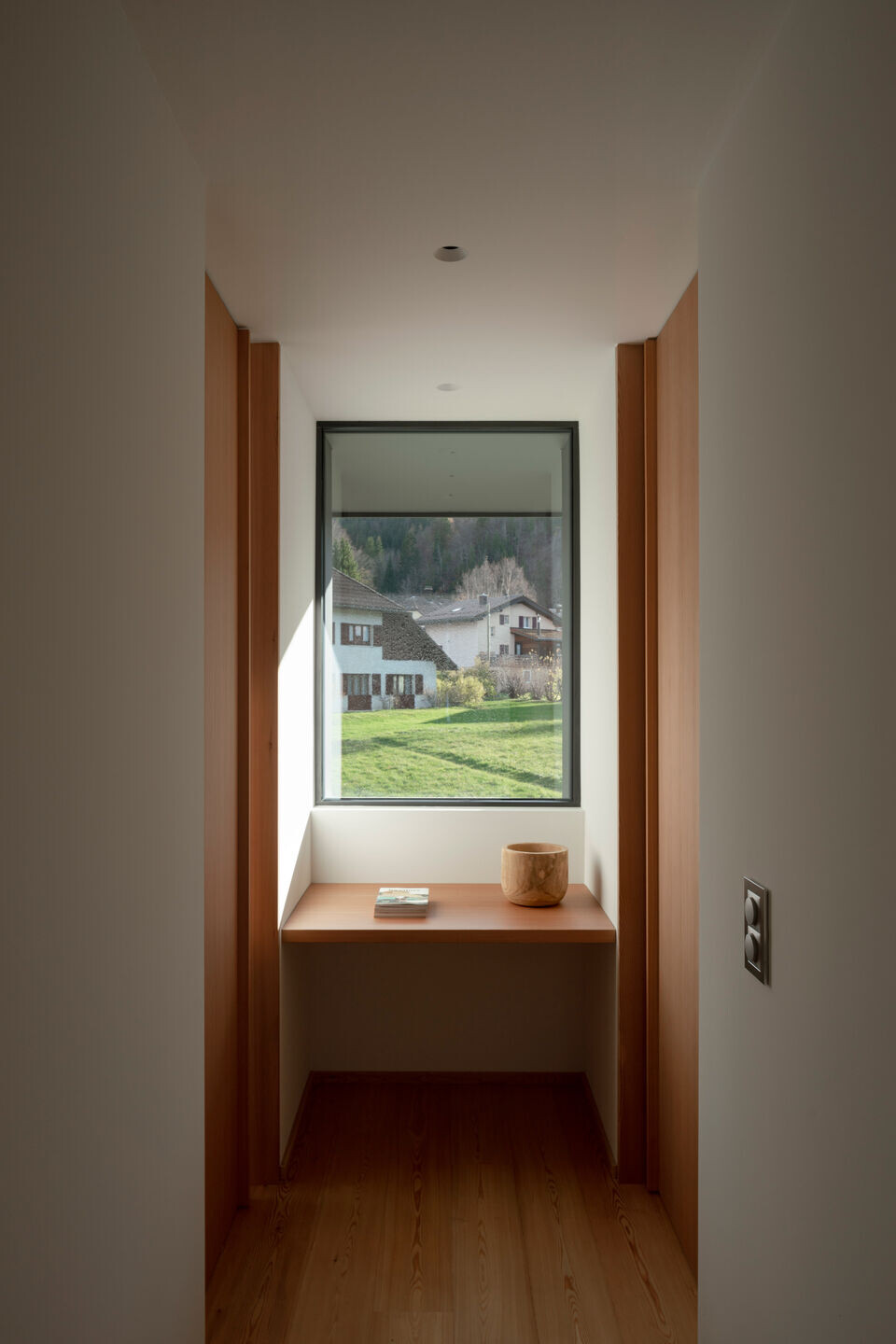
Team:
Architects: Ralph Germann Architectes SA
Collaborations: BGI Ingénieur, Jörg Meyer
Photographer: Nicolas Sedlatchek
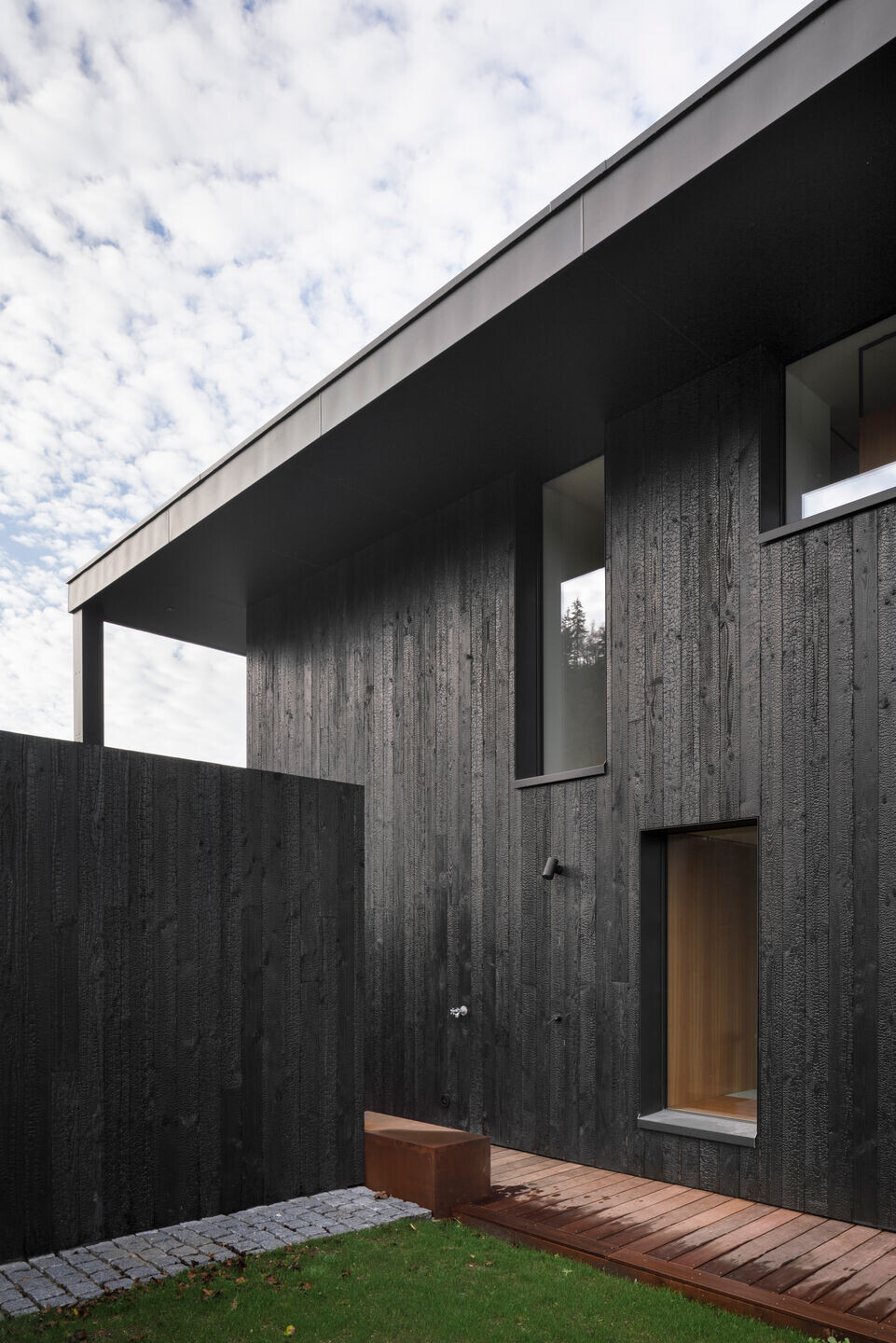
Materials used:
Floor and wall coverings
Ground floor: Sanded and Glazed Concrete
Ground Floor Walls: Larch Veneer and Plaster with RAL 9010 finish
Floor upstairs: Larch Flooring
Walls upstairs: Plaster with RAL 9010 paint
Windows: Vitrocsa, aluminium black
Technology: Geothermal Heat Pump
Photovoltaic: Solar Panels
