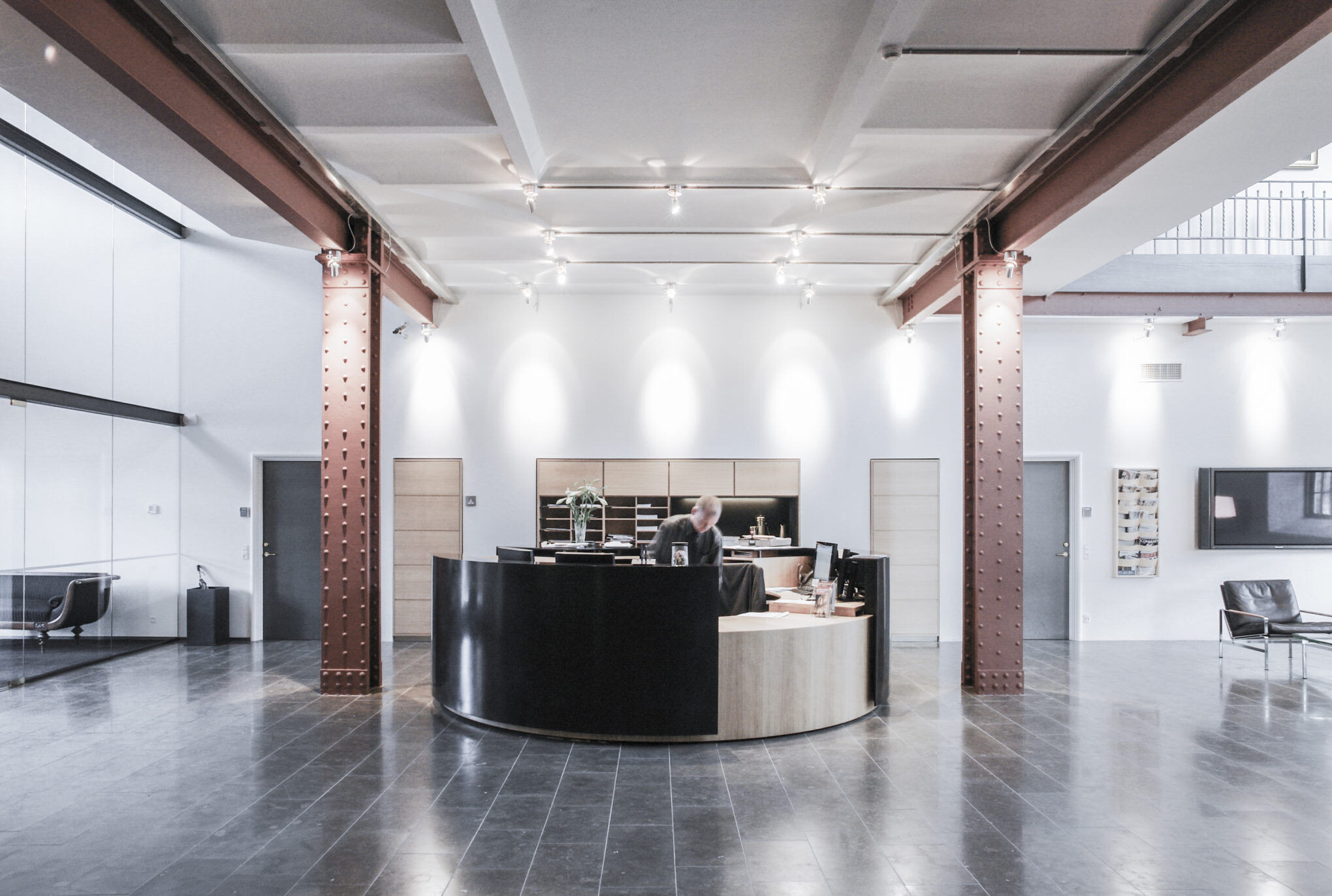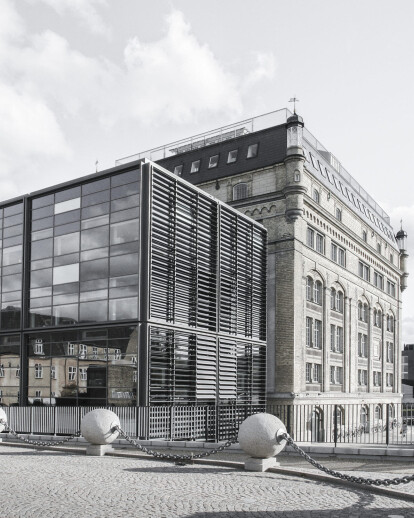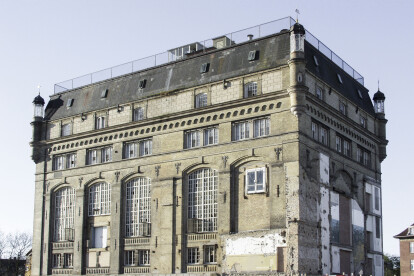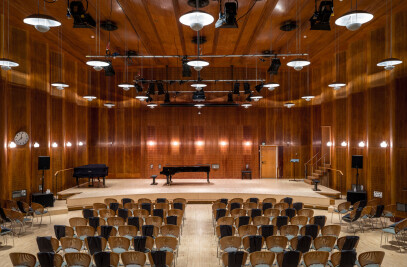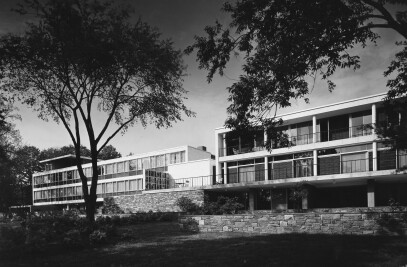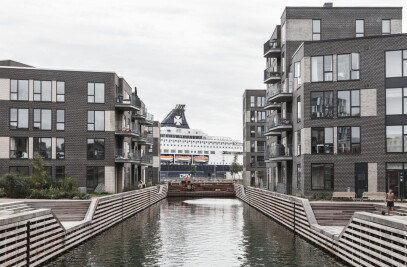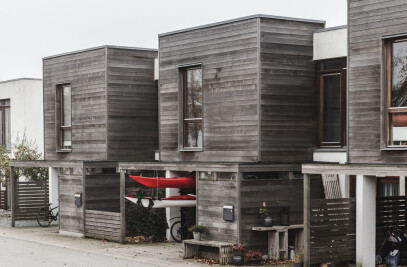Built in 1903, the Tuborg Harbour Brewery and held a beer brewing function up until 1996. Today, it is a transformed and expanded into an office building still anchored in the strong industrial heritage, but with a clear contemporary extension.
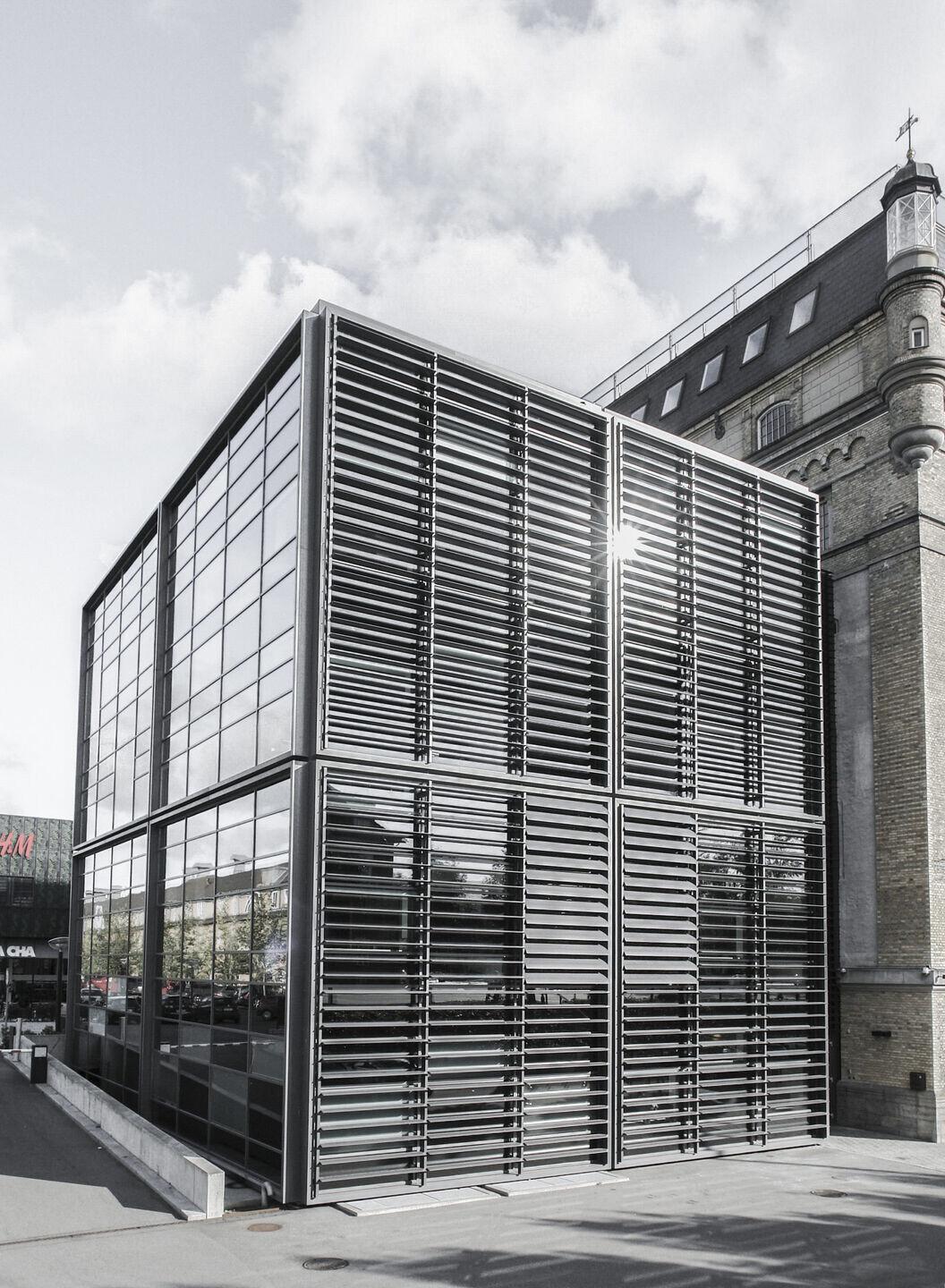
Famous Danish architect Henri Glæsel designed the Brewery in Tuborg Harbour in 1903. It was built in two stages, thus regularly modernised with reconstructions and extensions since 1926. The year 1996 was the last time beer was brewed in the old copper cauldrons as Carlsberg Ejendomme sold the Brewery in 2005 with the intent to transform the heritage building for office purposes.
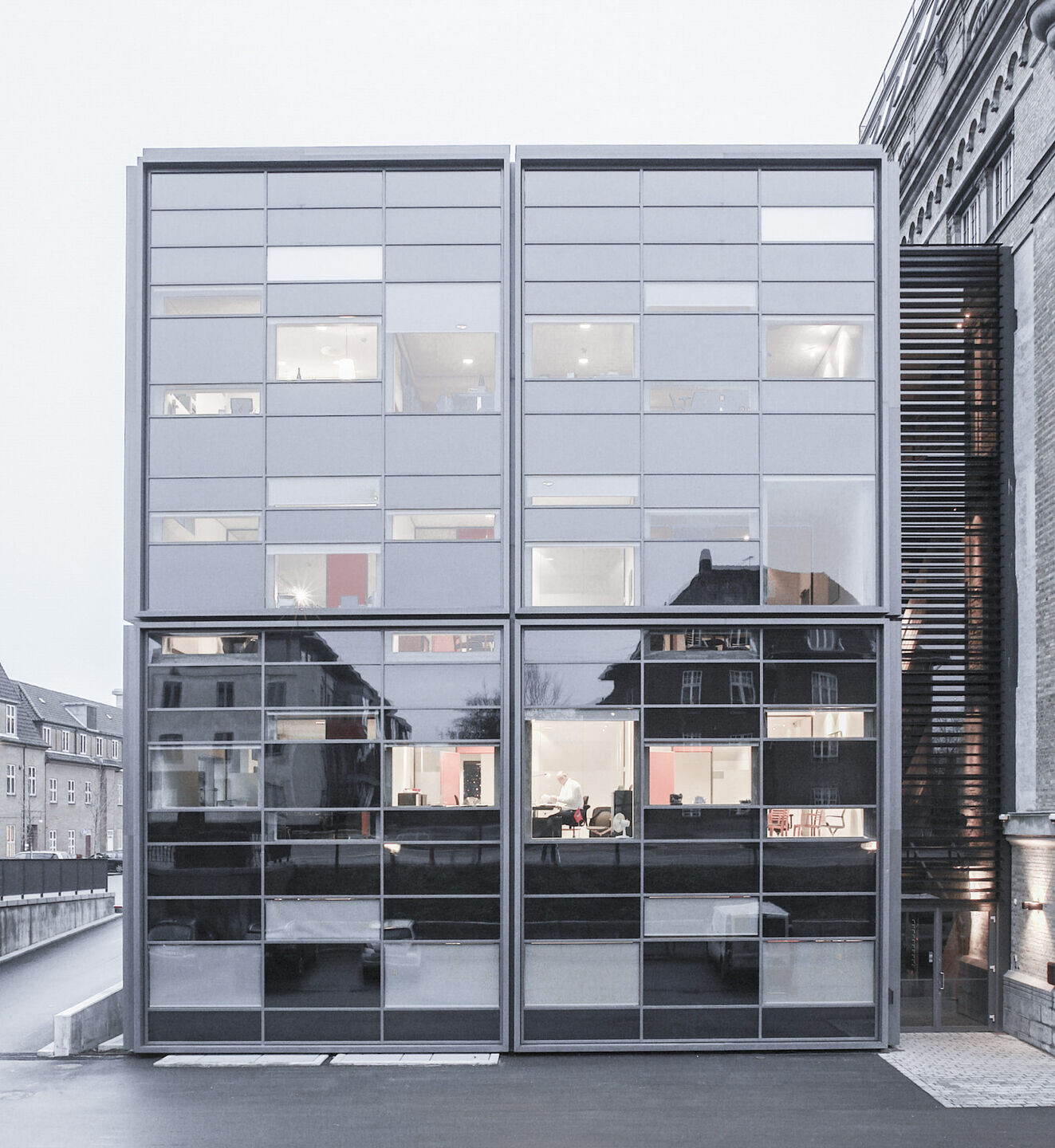
The end goal of the Brewery refurbishment was to preserve as much of the existing qualities as possible as well as enhance the feeling of space and light. The internal stairs and steel pillars were renovated and renewed. Along with the edges of the floors, they were painted in pink, graphite grey and white.
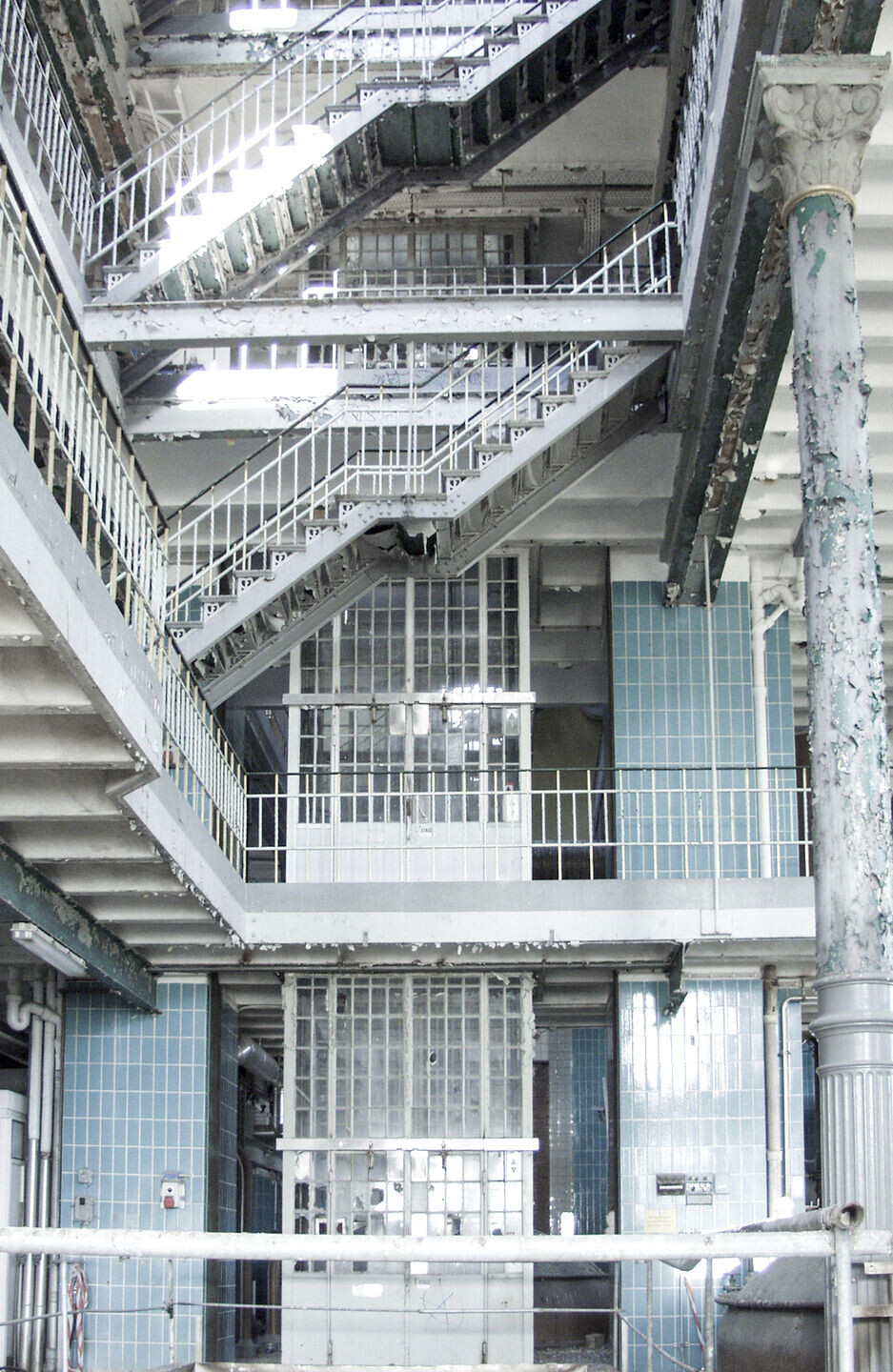
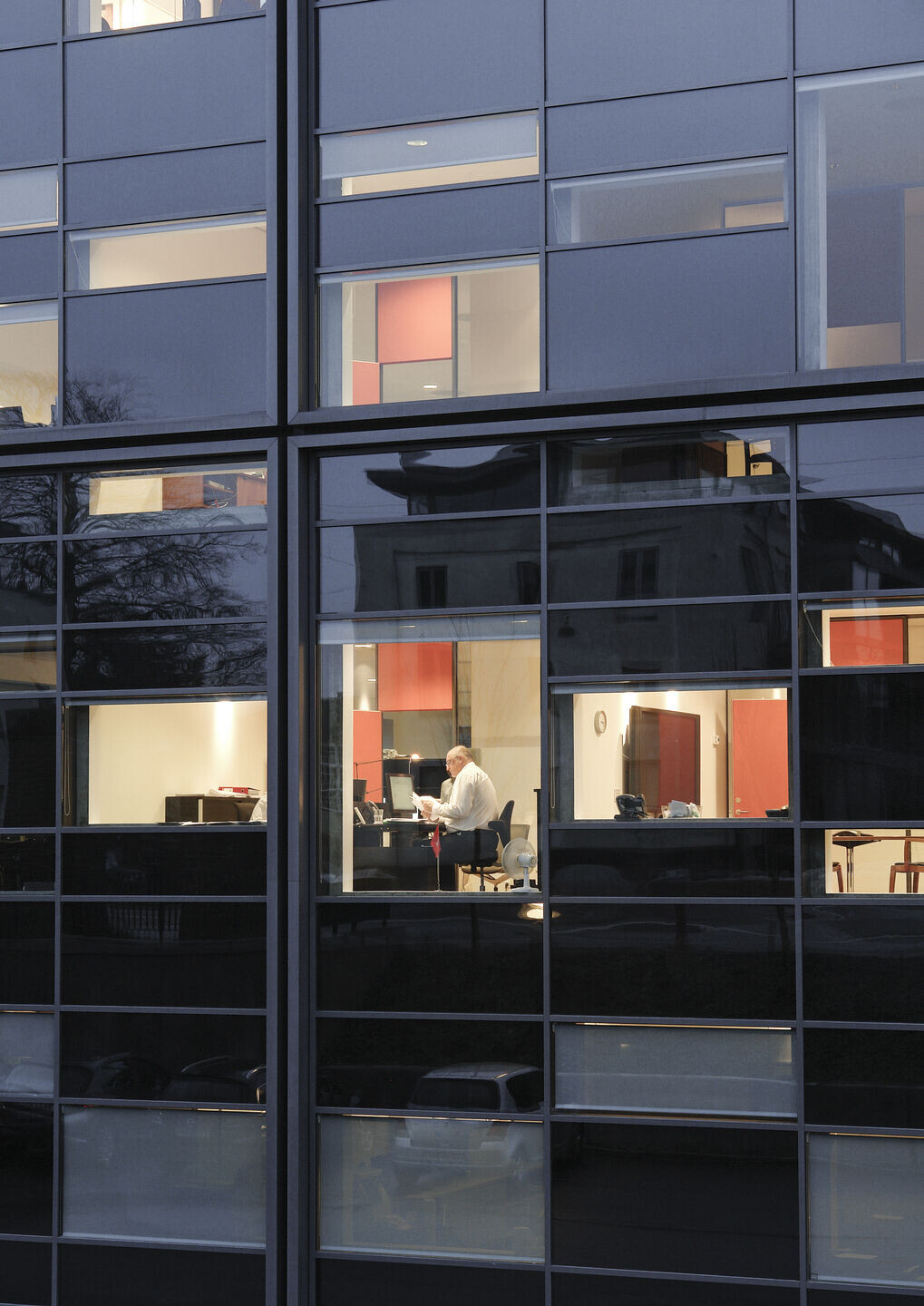
A contemporary extension cover a marred façade
A modern extension was also added to the northern end wall containing the ‘heavy’ installations such as a lift, a staircase, toilets, and meeting rooms with mechanical ventilation. The north façade in particular was marred by the demolition of extensions. Accordingly, a reversal of these façades was unrealistic, so placing the extension on the north façade solved that issue.
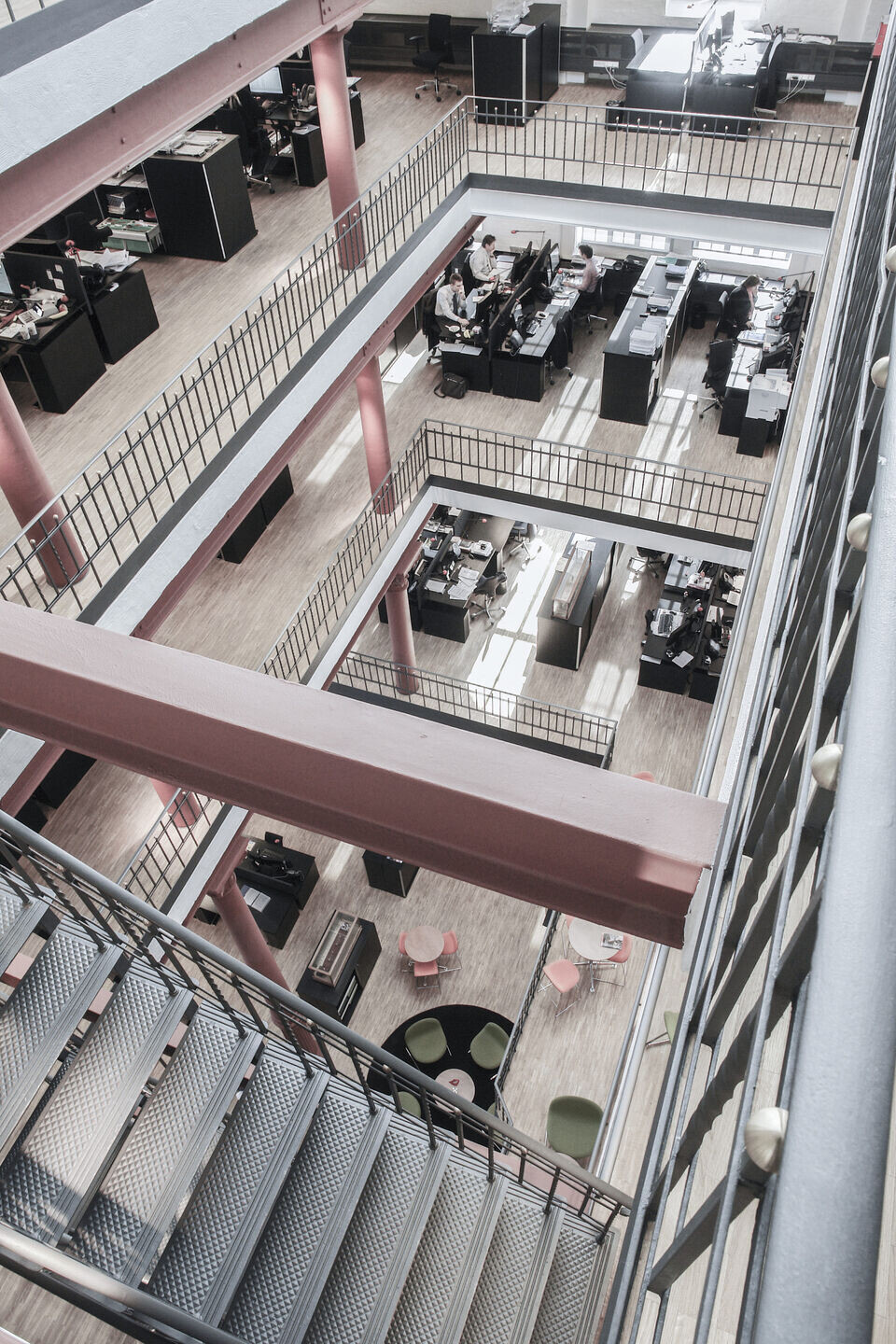
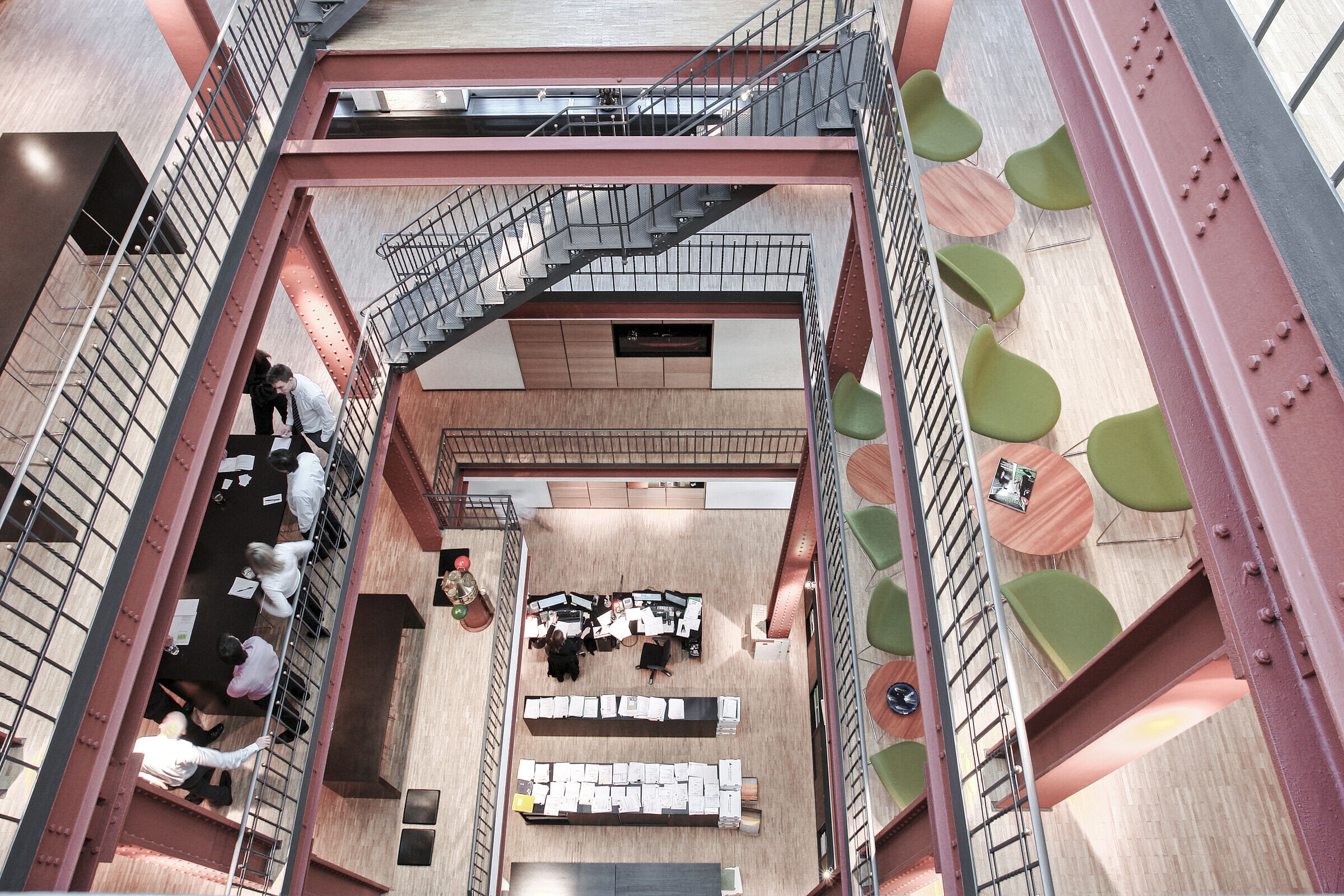
The extension has a cube-like, minimalist appearance. It was never intended to copy the style and materiality of the existing building, but instead establish a contemporary, understated idiom, to highlight the contrast between new and old. In size and geometry, the extension is smaller than the large Brewery and comes across as intended – a clearly independent building.
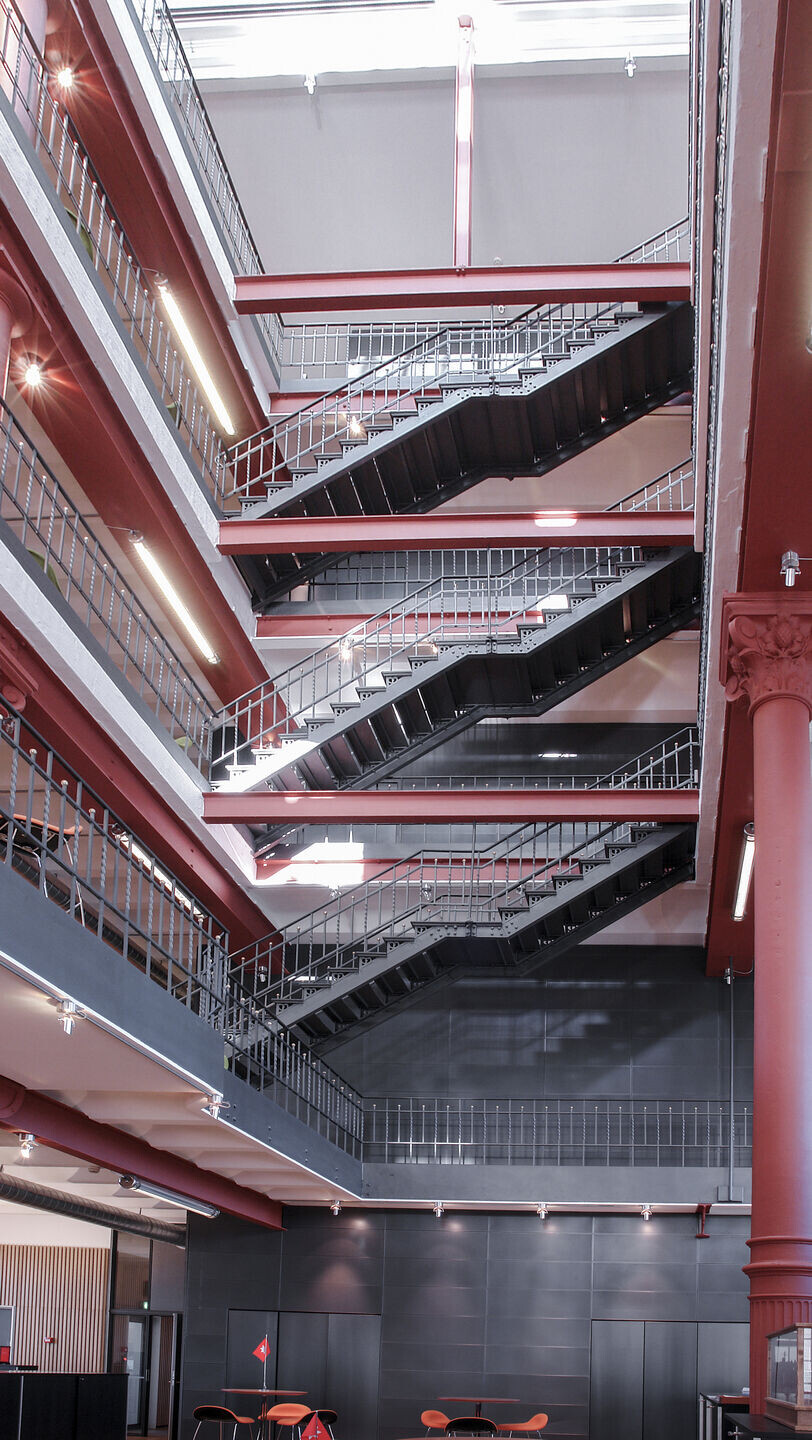
The Brewery’s heavy brick and granite façades is a large, solid, impressive edifice with large-scale proportions combined with numerous, smaller-scale details. Together it makes the building seem even bigger. Thus, the proportions of the façades were crucial for the extension’s interaction with the Brewery. Consequently, the façade of the building is divided into a criss-cross pattern with large proportions, which can stand up to the large vertical window sections of the Brewery.
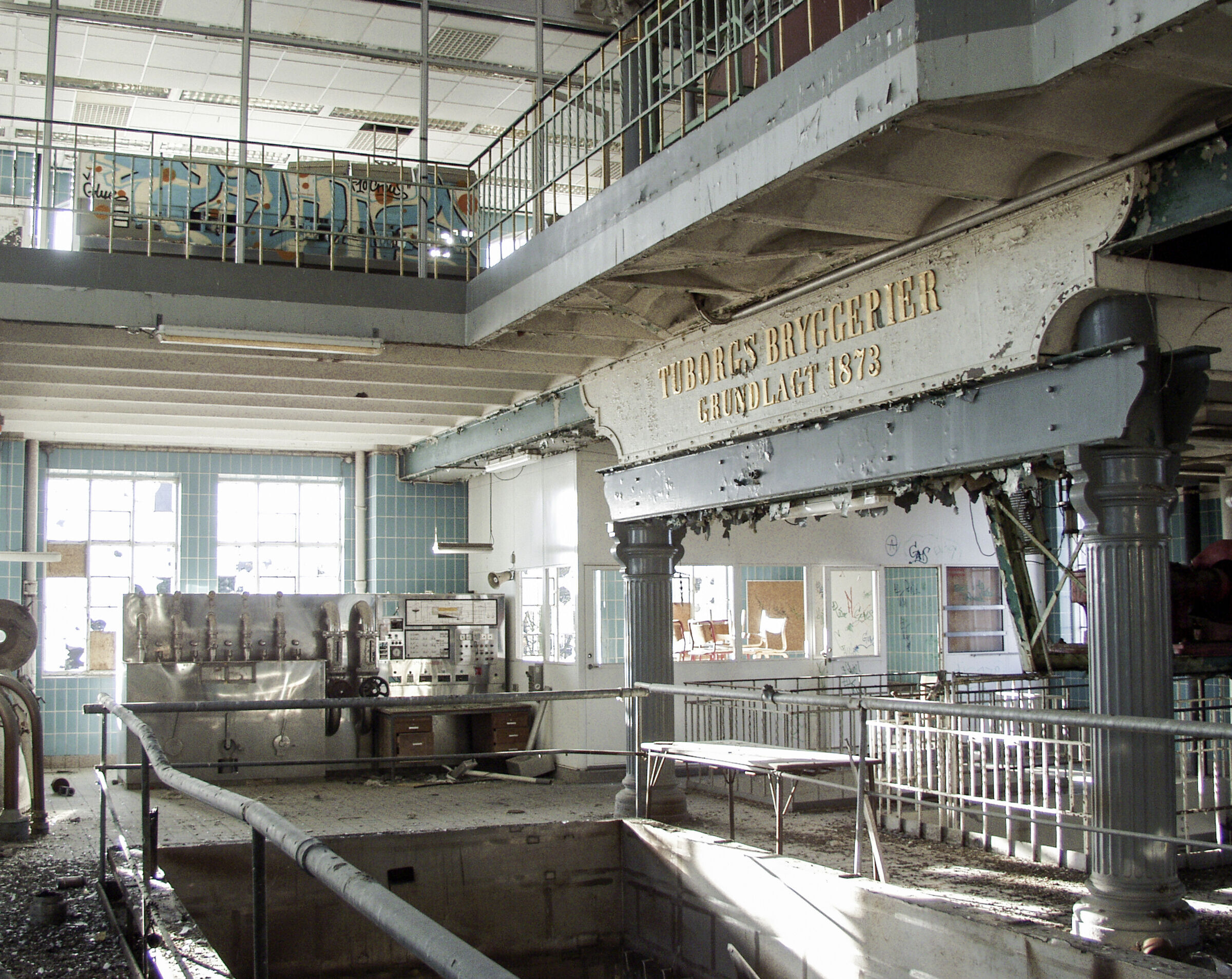
The extension is made of black-painted steel profiles and large glass sections. The building is protected from sunlight by horizontal slats, which further help to tone down the building on the Strandvejen side.
