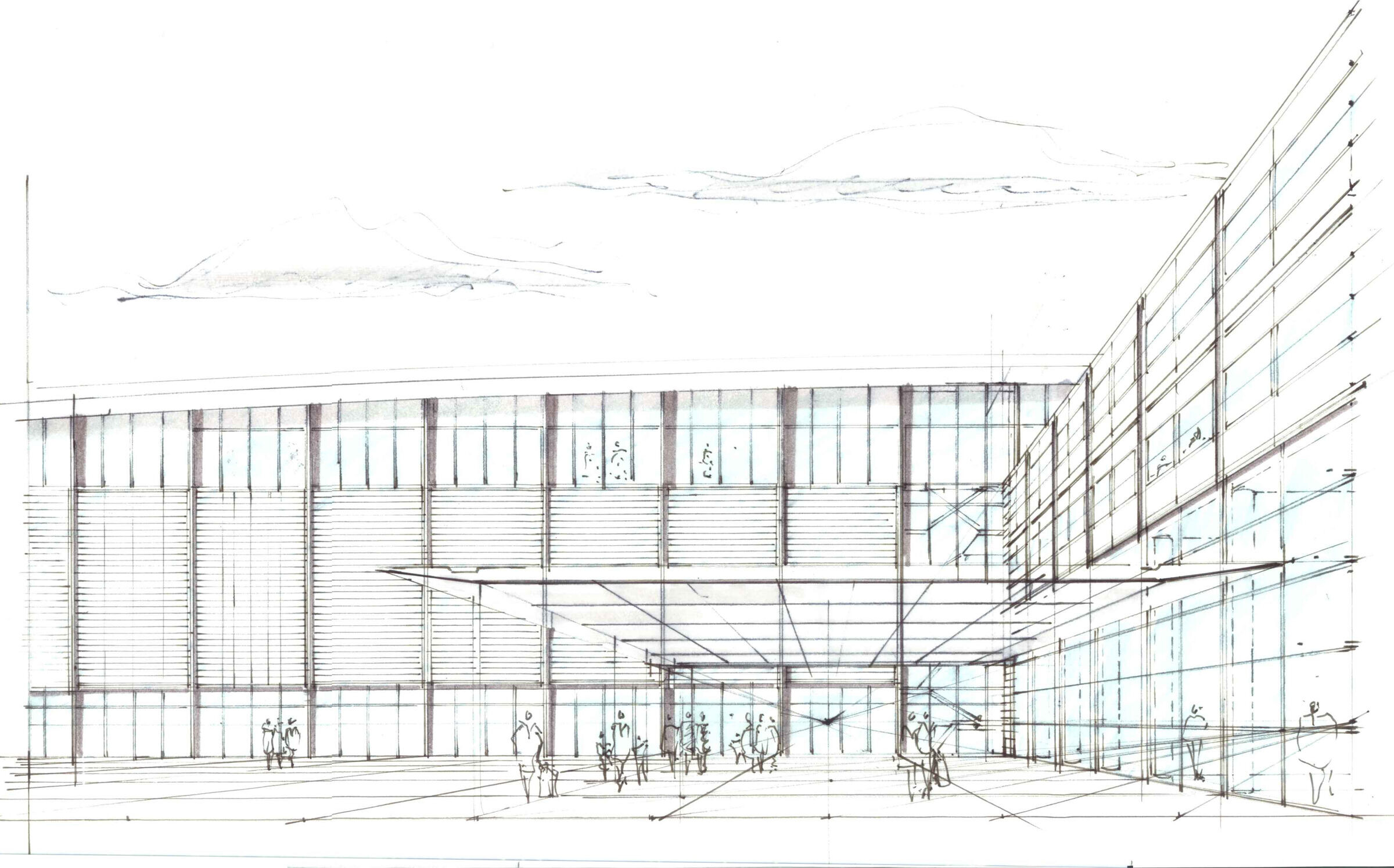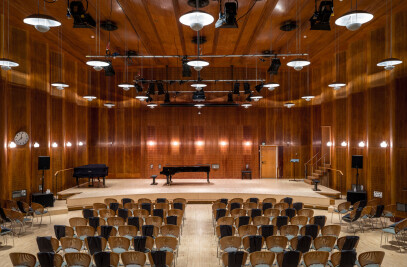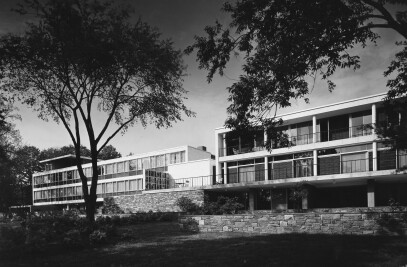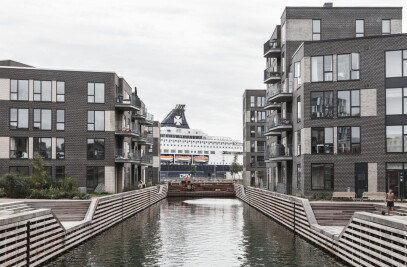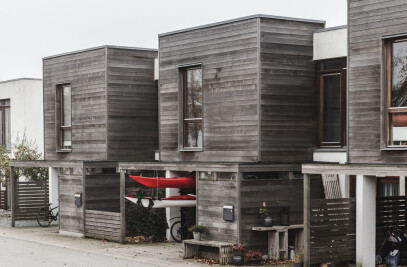Concurrent with plans to link Denmark and Sweden, the passenger numbers of Copenhagen Airport grew rapidly in the mid 1990s. This led to a need for a significant expansion in the form of a new Terminal 3, which included a new arrivals and departure area, a transit hall expansion with a shopping area, and new administrative offices. The building’s sculptural, triangular wing shape is inspired by the classic delta wing and has led to the nickname ‘The Paper Plane’.
The triangular form promotes good passenger flow, and the geometry reflects the different passenger categories. The triangle is a classic inside-out design approach based on a passenger flowchart. Its widest part contains the arrivals area, which all passengers flying into Copenhagen pass through. The middle part holds the departure area, which 40 per cent of outgoing passengers pass through, while the metro station area is placed at the tip of the triangle, as about 15 per cent of passengers arrive by rail. The train station is situated under the terminal.
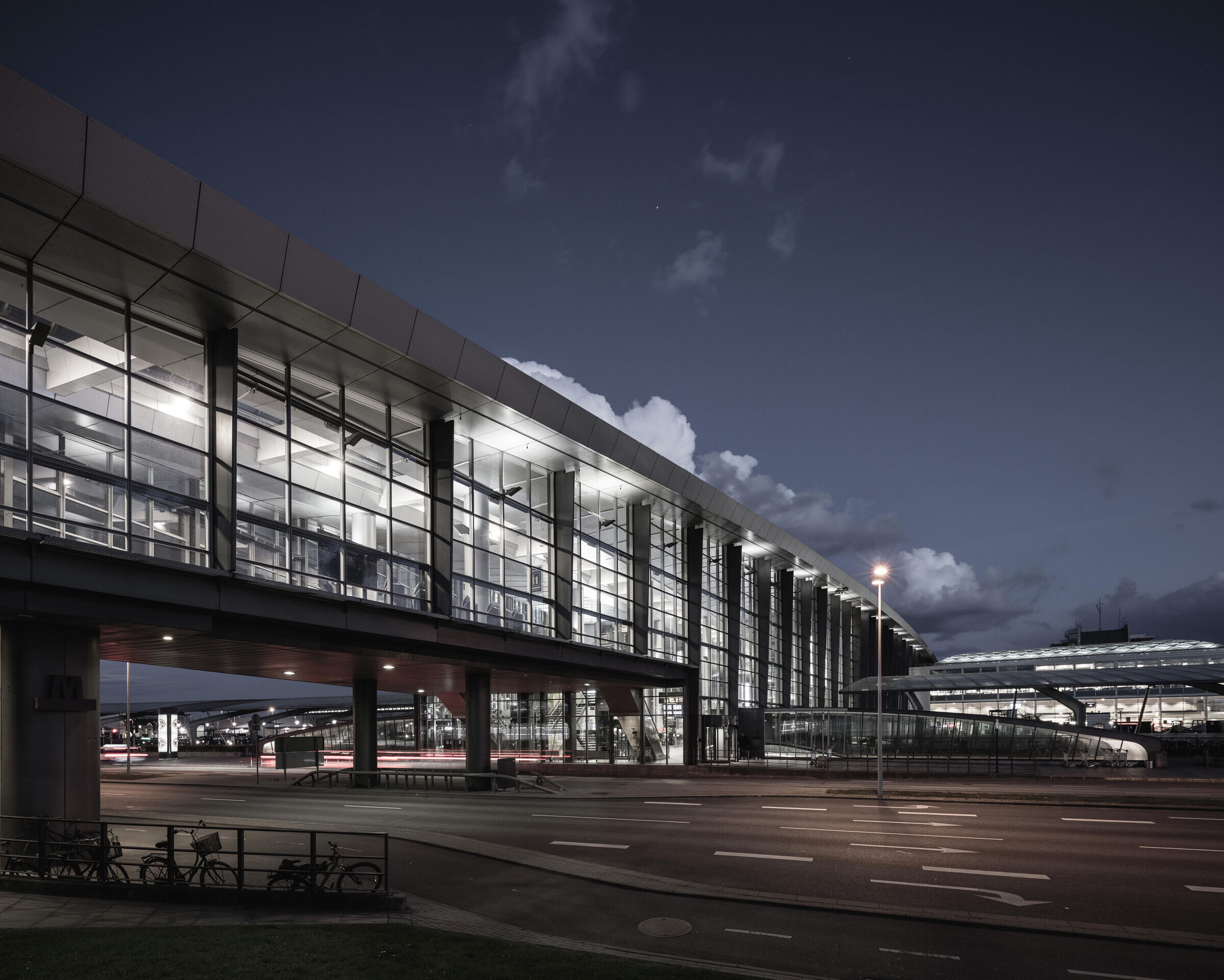
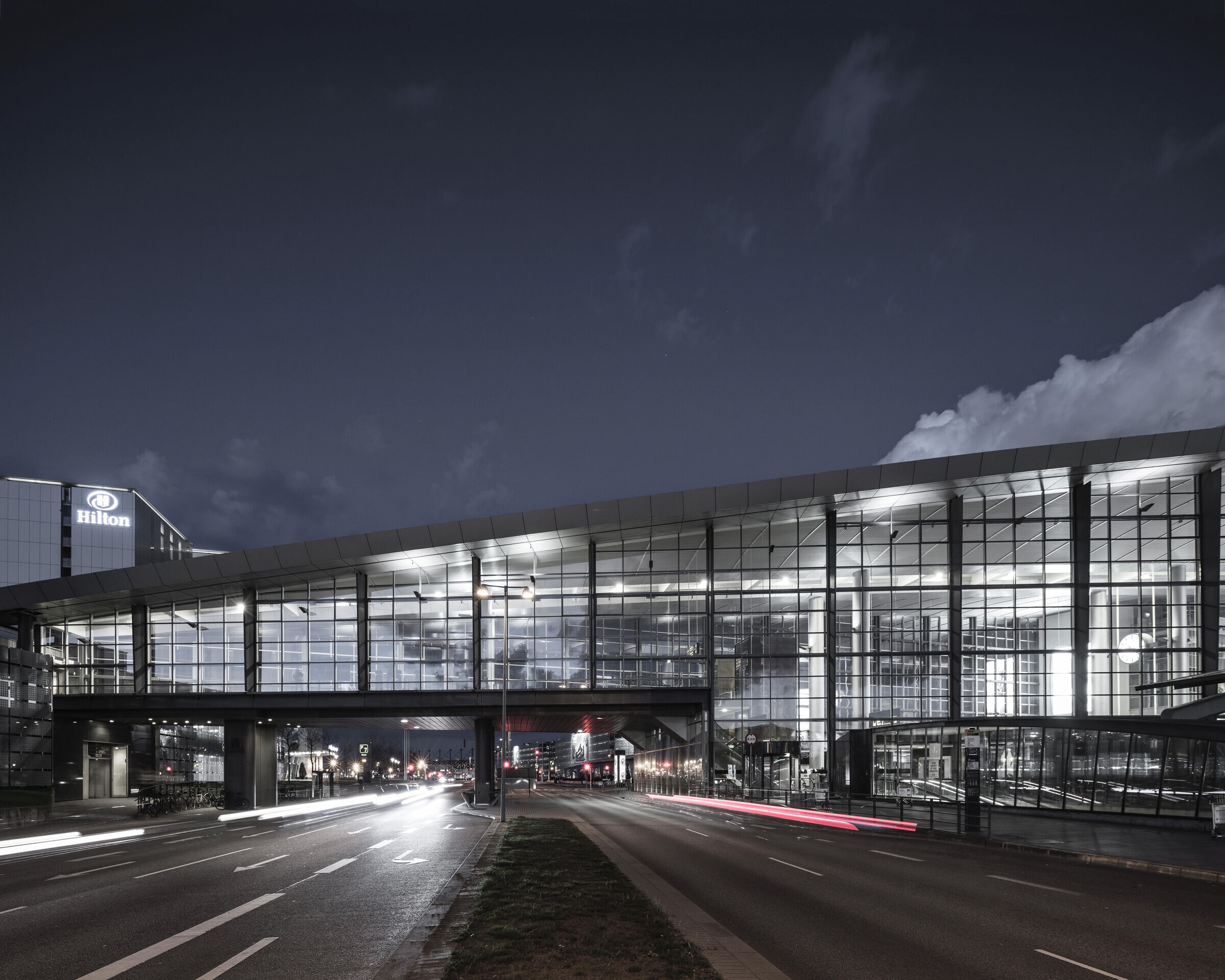
The roof is the first layer in the large horizontal grip of the architecture, inspired by a traditional railway station main hall. The next grip is the facade’s vertical wind bracing underneath the roof. The combination of these two elements forms the overall architectural building concept.
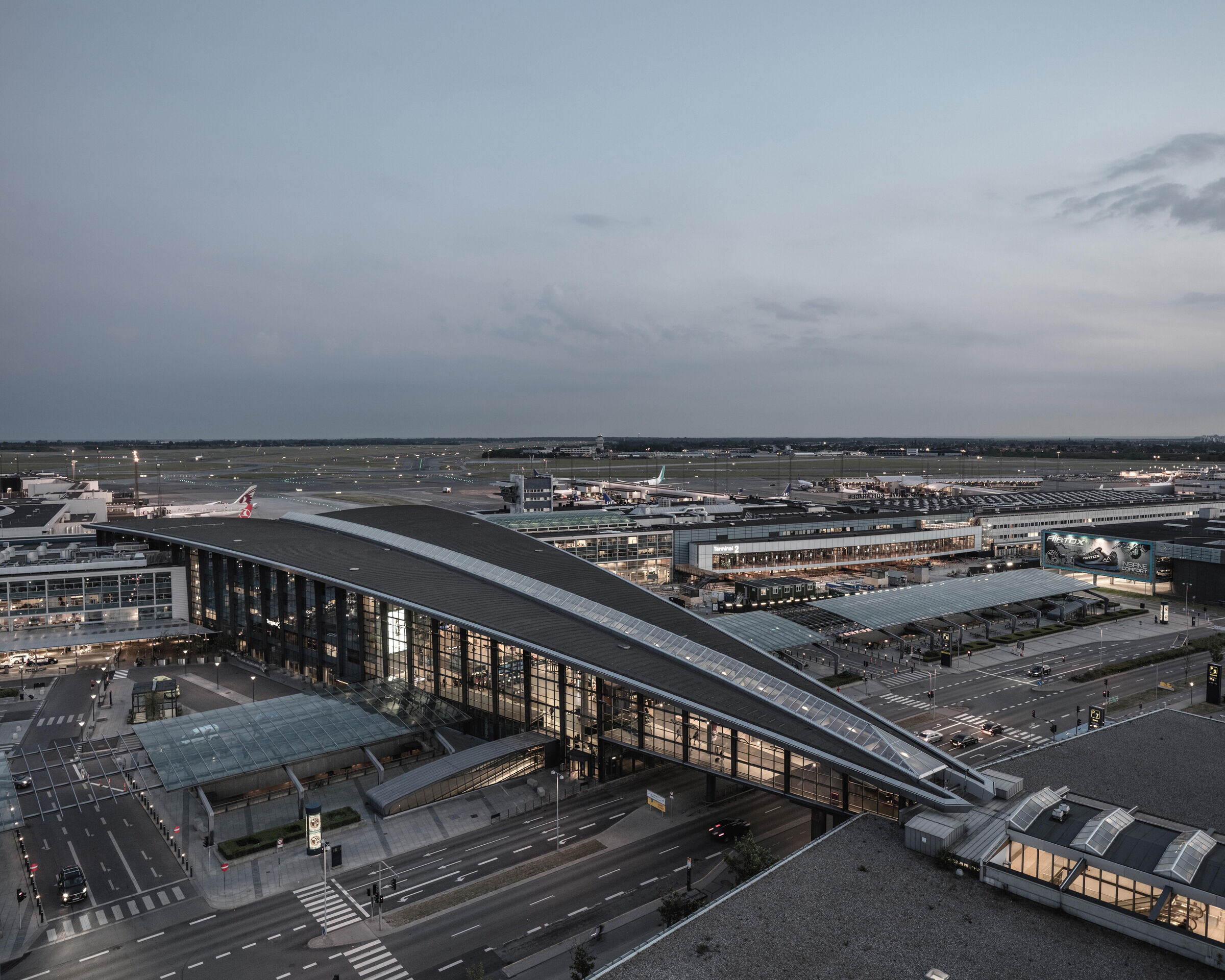

The terminal’s main construction is a double row of pillars spaced 24 metres apart that marks the main flow line through the centre of the space. The facade structure is a subdivision of the 24-metre span into a 6-metre span, leaving the vertical structure much smaller and fully integrated into the facade system. This solution divides the large triangle into two smaller ones, each with its own load-bearing structure along the edges. In between the two triangles and the double row of pillars, the terminal’s skylights form the backbone of the building. The geometry of the double-curvature roof construction is defined by a series of circular sections.
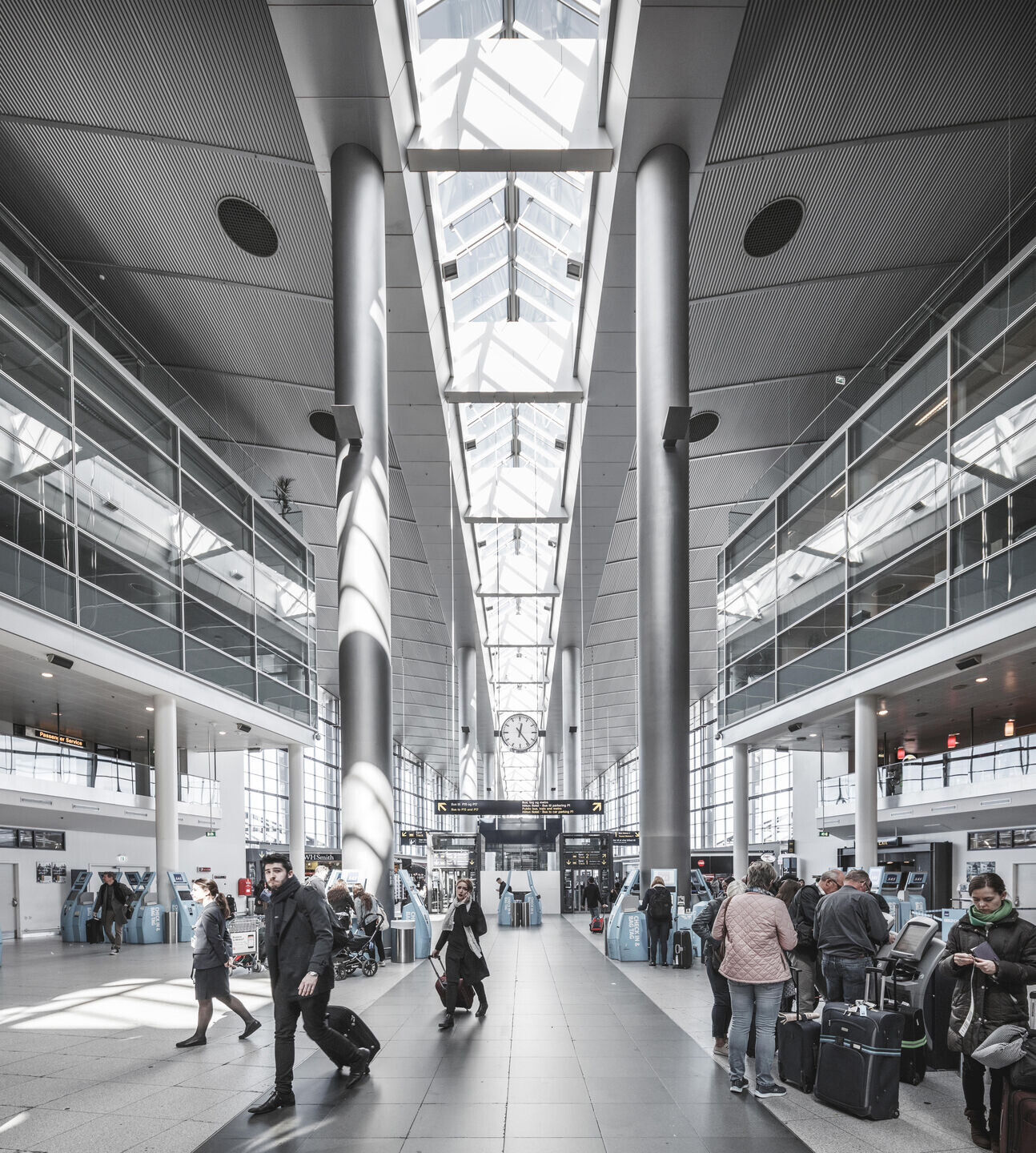
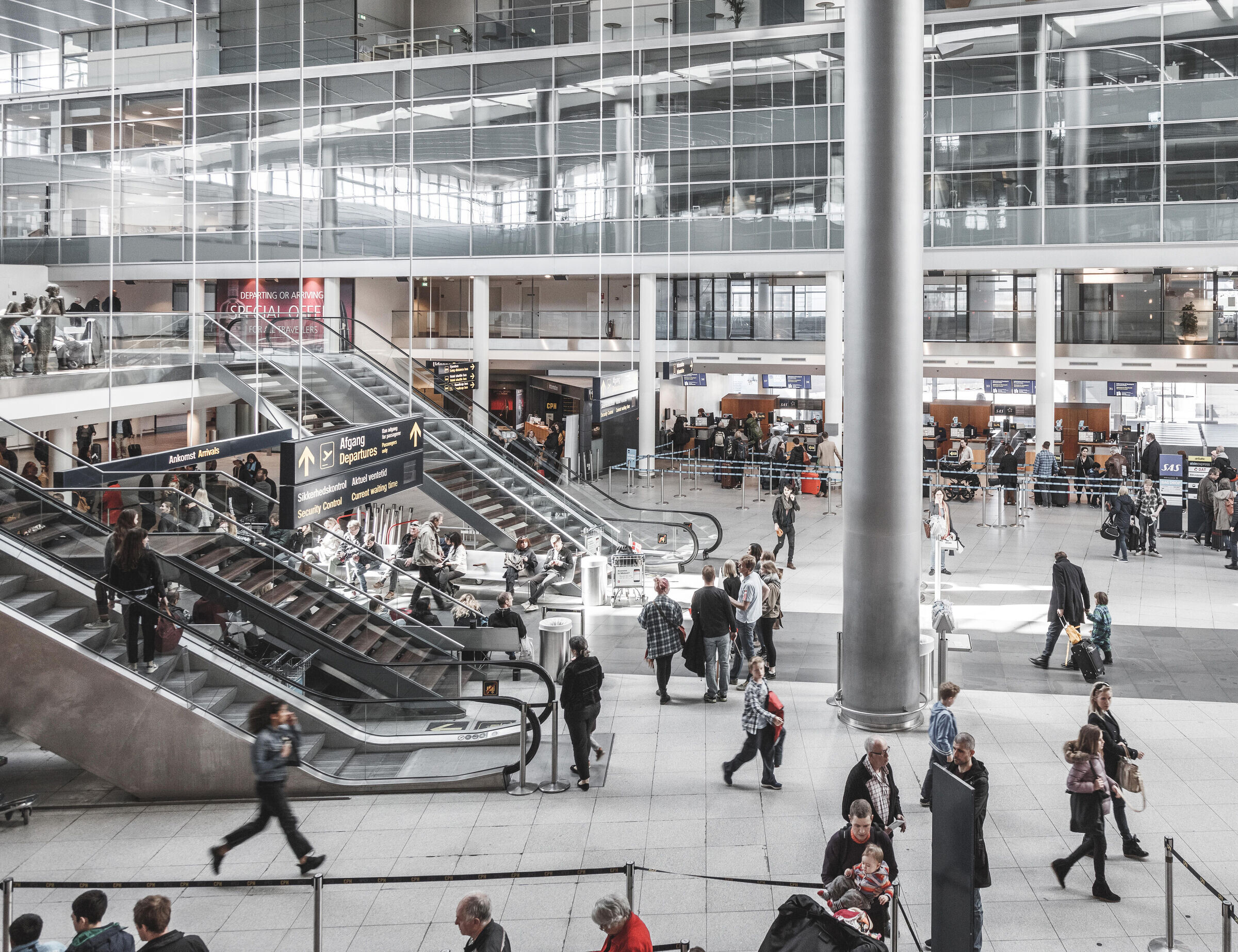
The up to 20-metre-tall wind reinforcements on the terminal’s glass facades are incorporated into the facade design as a characteristic architectural element – like classic buttresses in a rhythmic sequence matching the pillars in the facade that support the roof. This high-lights the visible structural system as a secondary building component, with the roof as the primary component.
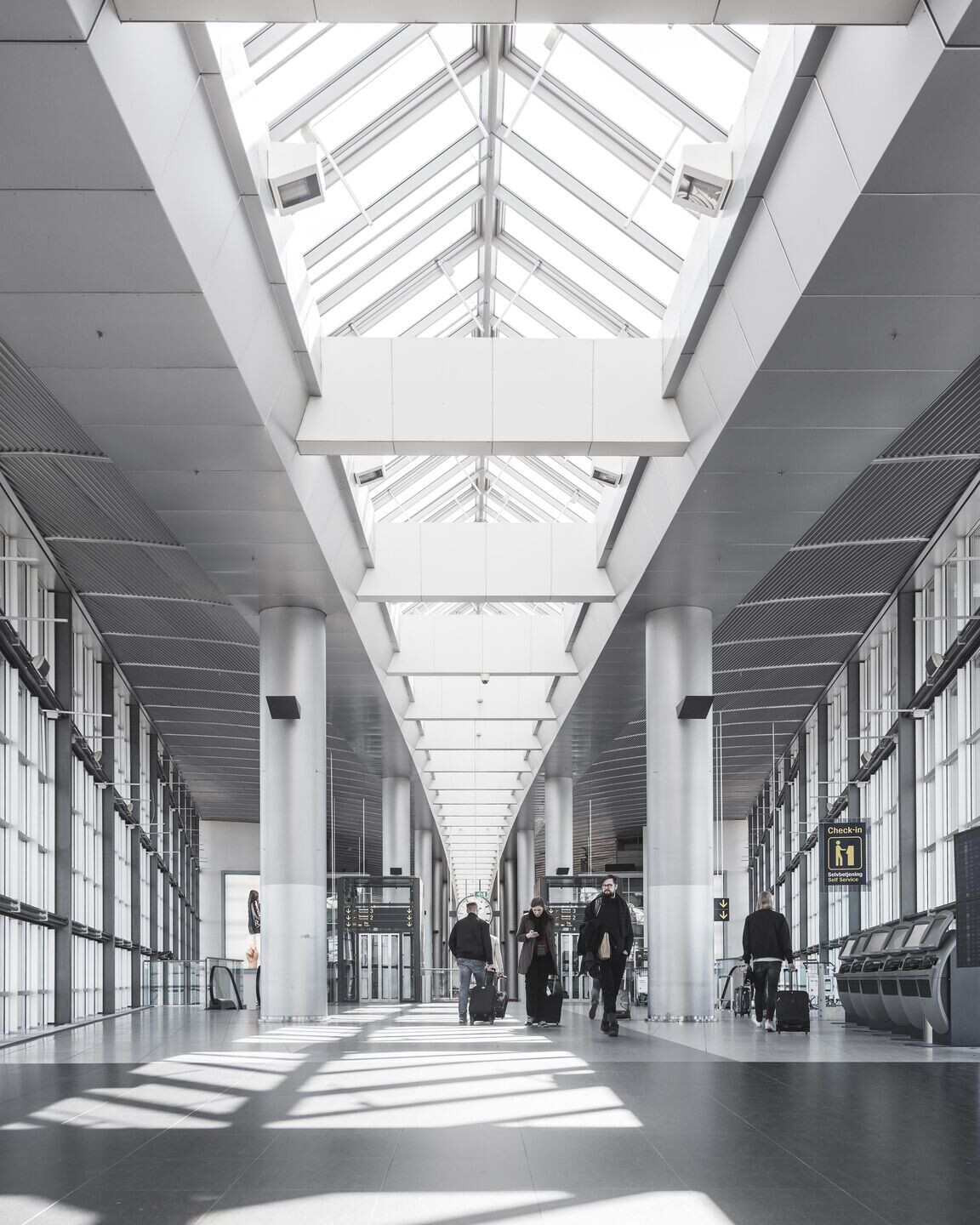
‘We always gave scale intense attention. Some areas are scaled to fit everyone, some areas are scaled to fit many and some areas are scaled to fit only a few.’
Thomas Scheel, partner

