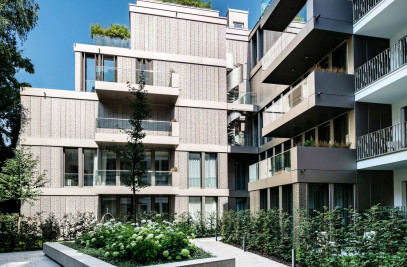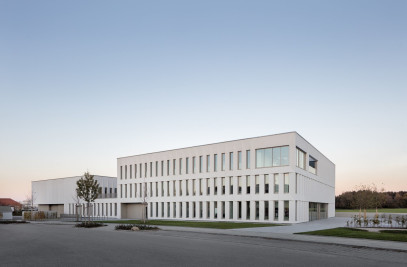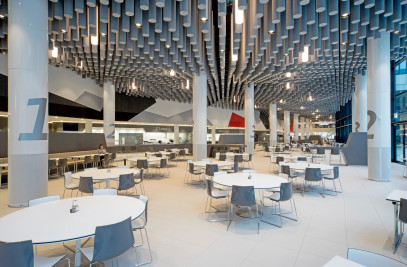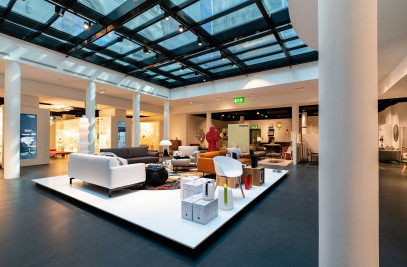The “HochhauszurBastei”, designed by the famous Zurich architect Werner Stücheli and completed in 1955, is considered as the first high-rise building in the city of Zurich. Situated directly on the “Schwanzengraben”, the tower block sets an urban development accent and a “gateway” to the city. As an example of high architectural quality, the “HochhauszurBastei” was placed under a preservation order a few years ago. For the Swiss branch of a real estate development company, the interior design for the new office concept was developed in consideration of the preservation of historical monuments. Elegance and generous proportions, together with an unusual and high-quality material mix and accentuated lighting, distinguish the office areas and conference zones in a total of about 1000 sq. m. on four floors. The furniture and fittings were designed and individually installed on site by Landau + Kindelbacher.
With regard to the architectural quality of the Bastei tower and the representative demands of the customer, a special material combination of black marble (polished Nero Marquina), brass, carbon and glass was chosen for the floors, walls and ceilings. As a reminiscence of the architecture of the 1950s, the classical materials are newly interpreted in their use, colourfulness and gloss value. Like a passe-partout, the resulting spatial effect frames the view and allows the low room heights of the existing building to retreat into the background.
In contrast to the black space continuum are the high-gloss furniture (highly polished brass) and the bright lighting channels. A speciality is the floor pattern with the brass seams as a visible, high-quality separation. The subject of ‘seams’ is mirrored again and again in the whole design – from the integration of direct and indirect lighting in the cooling ceiling to the special furniture.
Material Used :
1. Flooring: Marble Nero Marquina
2. Ceiling: Lindner
3. Furniture: Carbon / Glass / Brass
4. Curtain: Creation Baumann

































