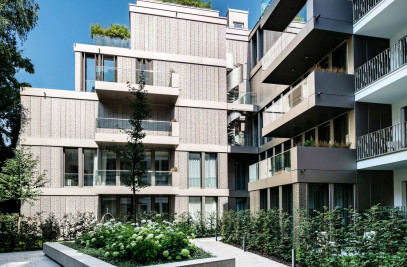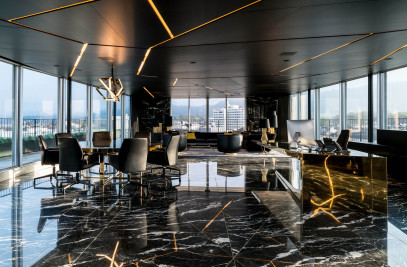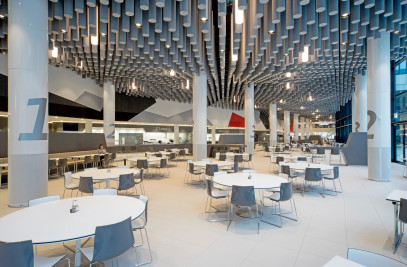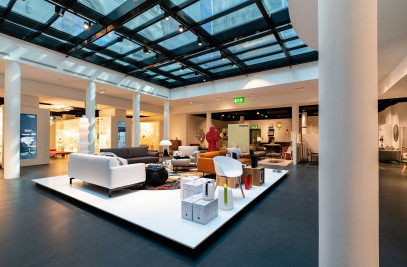At the edge of Sauerlach, a community created in a typical forest clearing south of Munich, is the new Reviderm headquarters. This was made necessary by the constant growth demanded of the manufacturer of cosmetic products and equipment. The new building is intended on the one hand to unite all usages – from production and storage to research, office and training areas – under a single roof, and on the other to correspond visibly to the company’s values. The company’ priorities were modern, timeless architecture using high-quality materials plus the creation of a motivating work environment for the workforce, which has now reached 100.
Programme
The architects’ biggest challenge was to organise the comprehensive programme, with its different room-height and accessibility requirements, in such a way that an efficient use of floor space is possible and that the building should nevertheless be experienced as a single unit. The compact building is divided into two areas. One part contains the production and storage areas, whose room height is defined by the function of the high-bay warehouse. The other part, which extends over three storeys, contains the public areas, research, administration, and the company canteen.
The various functions are connected by two inner courtyards, which break up the building’s large-format structure on different levels. These offer space for beneficial leisure and enjoyment for allemployees from warehouse workers to management, but also enable equal-right, high quality workplaces with contact to the exterior through the orientation to the inner courtyards or a view of the green space around the building. The building’s layout is flexible, thus meeting requirements for ideal working conditions from production to offices. High standards of indoor climate, acousticsand lighting characterise the interior. The two-storey entrance area mediates between the different uses and reflects the company’s wish for transparency. Extensive glazing gives visitors a view of current research activity, and across the courtyards they can glimpse the commissioning and office floors. The special status of the training areas and the canteen with its outdoor terrace is shown by their orientation to the landscape.
Architecture
The location – on the edge of a trading estate with its typical faceless purpose-built structures – is in this case a chance to implement high-quality architecture that visualises the company’s values in its structural appearance. Thus a flexibly structured building shell was developed, representing the company’s philosophy and at the same time fulfilling wishes for a sculptural, timeless design.
The building is designed as a massive construction, mostly with load-bearing exterior walls, reinforced concrete supports and massive stiffening cores. During the competition, ideas about sustainability and energy efficiency were already playing an important role, resulting in the decision for an interplay of open and closed spaces – a punctuated façade with large-area glazing for special areas such as the lobby, the cafeteria and the training areas. Thus the different usages can be seen in the façade. The building is further improved by the different heights of its elements, making clear the requirements of the different usage units and functions in the interior.
Façade
As an analogyto the company’s corporate identity,a material was sought suggesting an association with the clean, colour-avoiding look of Reviderm. What was found was a concrete mix of acidified and water-resistant white cement that reflects the desired appearance. Furthermore, a sandwich construction consisting of prefabricated parts was chosen, consisting of a load-bearing wall shell of 180 mm reinforced concrete supports with thermal insulationand an 80-230 mm thick three-dimensional weather shell with a surface of white cement. These could be pre-assembled precisely in the factory and installed on site. The replicability of the sandwichelementswith the standard measurements of 2.68 metersbroad x 3.60 to 5.19 metershigh enables an efficientimplementation of the shell on site. The materiality of the façade combines the different functional areas and building heights to form a homogeneous building. The plasticityof the building shell is shown spectacularly, depending on the position of the sun and the mood of the day.
Energy
The new construction of the administration and production building was optimised in terms of energy efficiency. 20% below the provisions of the prevailing energy saving regulations (EnEV) – this was achieved thanks to heat and electricity from biomass, district heating as geothermal energy of the community of Sauerlach, component activation without mechanical cooling, highly effective thermal insulation, plus exterior movable solar protection.
Material Used :
1. Prefab Concrete Facade: Dressler Bau
2. Facade: Schüco
3. Sun shading: Warema
4. Flooring System: Lindner
5. Doors: Hörmann

































