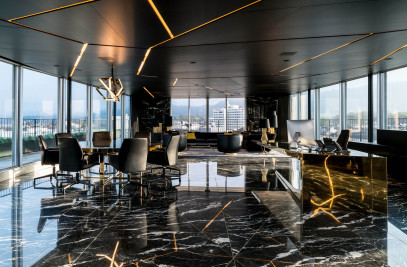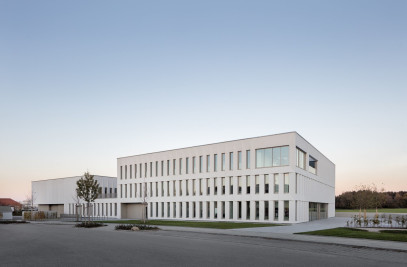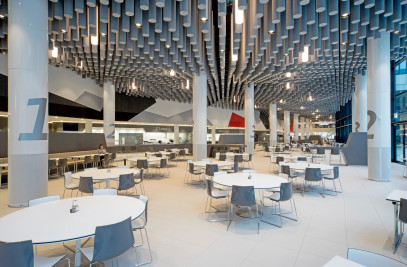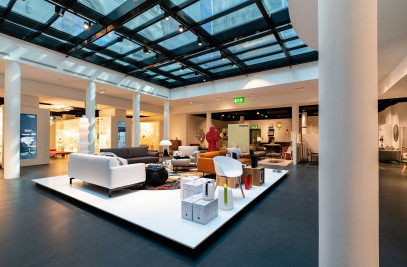Two new apartment buildings enclosing a shared inner courtyard are being constructed in a partly landmarked environment near Prinzregentenstrasse and the Friedensengel at the centre of the suburbs Haidhausen and Bogenhausen. On the Trogerstrasse side, the front building carefully closes the existing gap in the block edge and shows formal consideration for the landmarked environment. This is reflected by the saddleback roof, two bay windows towards the street, a plinth, and a classically graceful design language. The various elements create a balance between the individuality of the building and the adjacent neighbourhood of the square.
The rear building, on the other hand, is modern with a flat roof and a clear form language. With its generously sized, floor-to-ceiling windows, it opens onto the landscaped courtyard. Folding, perforated sunscreens contribute to the intimacy of the inner space. Generously sized terraces and balconies to the south and west ensure a high quality of comfort of both interior and exterior residential space.
Most of the apartments have been individually designed according to their type and position. The functional structuring of the apartments and open arrangement of the living area provide a modern urban layout of high architectural quality in an extremely attractive situation. The newly created courtyard gives the ensemble a timelessly modern, own identity.
Material Used :
1. Facade: Schüco / Fa. Neumayer
2. Insulation: Rockwool
3. Hilti

































