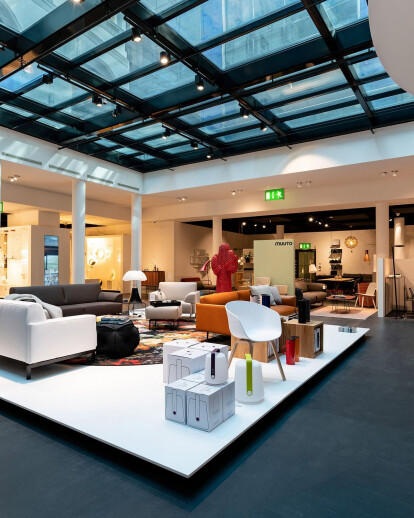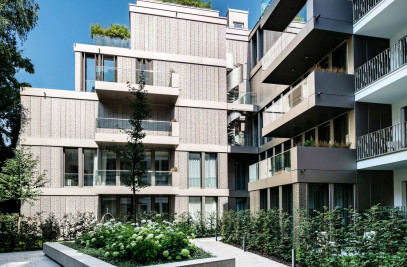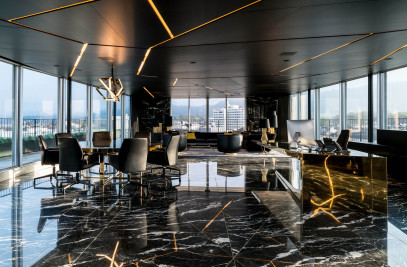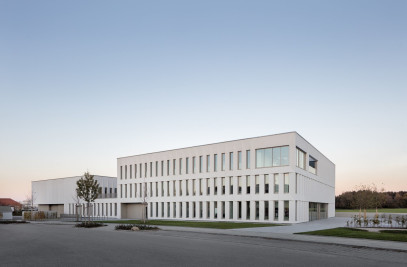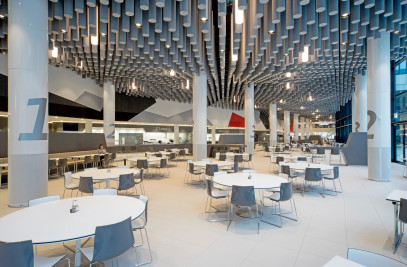On June 13, the new Ambiente Direct store will be officially opened in the heart of the city of Munich (Lenbachplatz 3). The shop’s foundation stone was already laid in 1998 as a Design Pioneer in the online world. With the constant growth of the online platform in the last few years and the expansion of the e-commerce model via thecompany’s own app,the time had come for an extension of the multi-channel strategy. Around 3000 square meters, spread over three storeys, were refurbished by Landau + Kindelbacher for the brand store for furniture, lightingand accessories and its own planning department. Not only can exclusive brands be ordered easily online here: the new store also offers inspiration and customer service for discerning customers.And the location chosen could not have been better.
The palace at Lenbachplatz, also known as Bernheim House, is part of a listed historic ensemble from the 19th Century and is considered to be the “first representative neo-baroque building in Munich” and a model for a particular type of Munich commercial buildings. The building is characterised by a shopping zone over two floors with a large window space unusual for the time.In the early 20th Century, an inner courtyard inItalianRenaissance style was added, and the extraordinary property offers the perfect atmosphere for the brand store.
The concept is based on the black& white principle, which provides the framework for the curated furniture exhibition. White walls, pillars, ceiling areas and fittings correspond with the dark wooden floors and black painted access elements such as stairs and lift as well as window frames. Surprise and inspiration are assured by the constantly changing presentation of furniture and accessories. Two counters, whose materiality and styling harmonise with the colour concept, support the service philosophy, as does the special shelf on the ground floor, on which products ordered per app by the customer wait to be collected.
Existing ceilings and partition walls were partiallydismantled to draw the spatial impression to the important brands and create new perspectives. A “catwalk” in the basement and the Boulevard on the ground floor invite customers to saunter, while the “Pulse” areacan be used as a special flexible are featuring new products. The generously sized staircases are a part of the exhibition area and made into show elements with their podiums. The outdoor furniture area is of a particularly high quality, forming a genial contrast to the historic fabric of the inner courtyard. Another highlight is the so-called Bernsteinzimmer(amber room), which is open to visitors as an original Italian café bar on the ground floor.
The external effect of the former two storeys of the shopping zone is emphasised by laterally positionedlightpanelson the inner façade of the shop windows. The detailed design of the lighting elements was developed in close cooperation with the historical preservation authorities.
