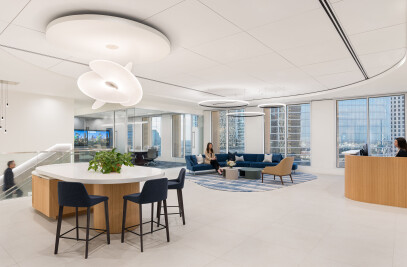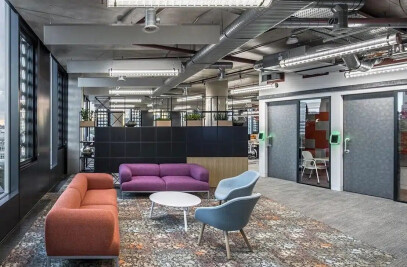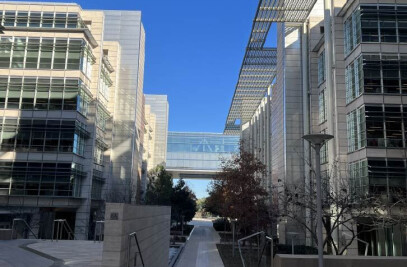Davis Wright Tremaine LLP, recognized as one of the most innovative law firms in the world, sought Gensler’s expertise in the site selection and design of its new headquarters in downtown Seattle. The firm sought a new space that would support its commitment to openness, collaboration, and excellence while allowing for the flexibility and efficiency that modern legal practice demands. A lease of eight floors in an iconic new tower was the perfect fit.
Our team worked with Davis Wright Tremaine to explore the latest advances in legal workplace design and leveraged Gensler research to inform thoughtful, data-driven decisions. Together we created a space that is welcoming for clients and inspiring for the firm’s lawyers and staff.
Office sizes were standardized and corner offices were removed, making way for meeting spaces and work lounges. An interconnecting staircase joins all floors, providing for a natural and easy flow among the lawyers and staff. Coffee lounges were strategically placed on every other floor in an effort to build community between different work groups and provide opportunities for chance encounters. Full height and width glass office fronts allow for natural light to penetrate the interior, delivering maximum transparency and access to views.
Davis Wright Tremaine was keen to bring a hospitality experience to the forefront of its workplace. The expansive reception area welcomes guests to enjoy the coffee bar and lounge areas, as well as providing space to host large functions. The firm intends for its office to serve as a community gathering and meeting place for many diverse organizations.
The palette and architectural details reflect the company’s celebration of the region through the use of natural and raw materials, creating a workplace that is simple, elegant, and timeless. Unobstructed eastern views of the Cascade mountain range and western views of Elliot Bay provide wayfinding throughout the open office, orienting visitors and celebrating the beauty of the region. Through this office move, Davis Wright Tremaine achieved its goal of creating a refreshing space that supports its commitment to the people, clients, and community of the Pacific Northwest.

































