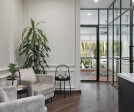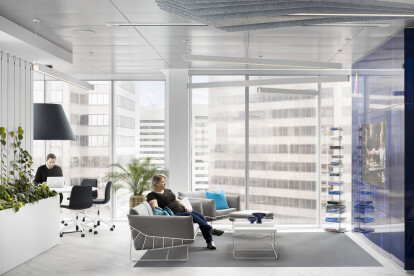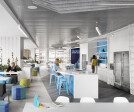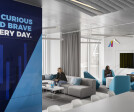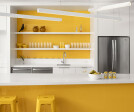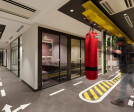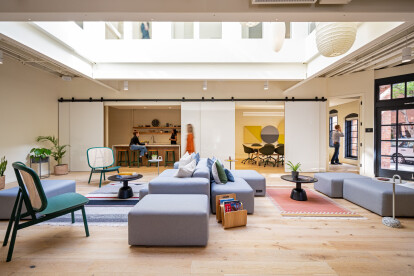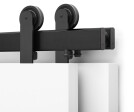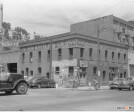Modern office design
An overview of projects, products and exclusive articles about modern office design
Project • By Lapis Bureau • Offices
BOSCH headquarter offices
Project • By MR Studio • Offices
Life Emotions Office
Project • By Aadi Design • Offices
Work Oasis
Project • By Conexus Studio • Offices
Korn Ferry
Project • By Fluxwerx • Offices
Private Software Office
Project • By Ikon Proje • Offices
Ikon Project Office
Project • By Ikon Proje • Offices
Altınyıldız Kazakhstan
Project • By OSO Architecture • Offices
Esalco Logistics
Fox Rothschild, Seattle
Project • By AVA Design Pvt. Ltd. • Offices
Yum! Digital & Tech, Gurugram
Project • By Grande Interior Design • Offices
REGAL CITY
News • News • 11 Oct 2022
The Half Arc Office in Kolkata celebrates the dramatic ceiling heights and expansive spaces of an existing heritage building
News • News • 15 Aug 2022
Ippolito Fleitz Group redefines office culture through a network of fluid and adaptable spaces
Project • By PASQUINEL Studio • Offices
Oficinas Volcán
Project • By Krownlab Inc. • Offices












