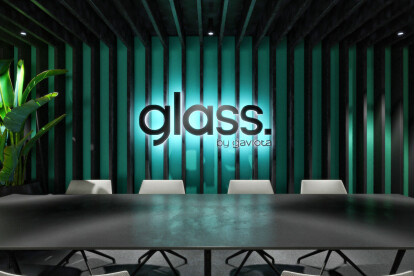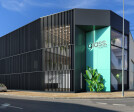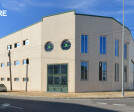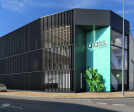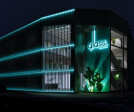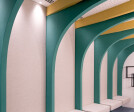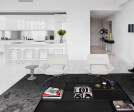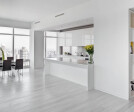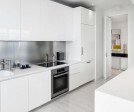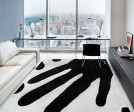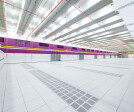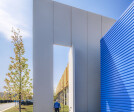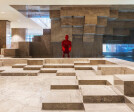Corporate offices
An overview of projects, products and exclusive articles about corporate offices
Project • By Chaukor Studio • Offices
PGEL Corporate Office
Project • By Pablo Muñoz Payá Arquitectos • Offices
Oficinas Glass by Gaviota
Sazka Offices
Project • By Dobleese Estudio • Offices
Herrera y Asociados
Project • By A&M ARCHITECTS • Offices
Microsoft - Athens
Project • By A&M ARCHITECTS • Offices
Expedia Group HQ
Project • By Studio Luka • Offices
Allscripts
Project • By RIMA Arquitectura • Offices
Altius Offices
TRILEGAL OFFICE GURGAON
TRILEGAL OFFICE SAKET
Project • By ORA Studio NYC • Apartments
Lexington Ave Apartment
NTT VA 3 Data Center
Project • By Abin Design Studio • Offices
RP Sanjiv Goenka Group Corporate Office
Project • By Isidoro Mastronardi Architettto • Offices
Training Center and offices Lavazza Deutschland
Project • By SpAce / Juan Carlos Baumgartner • Offices





