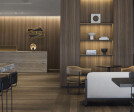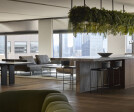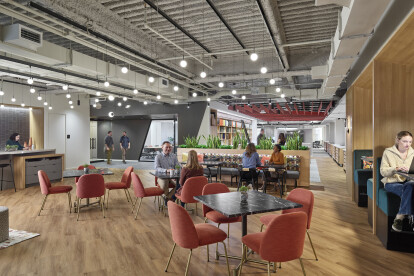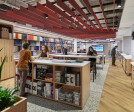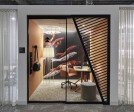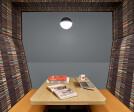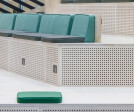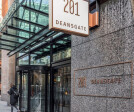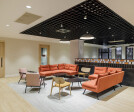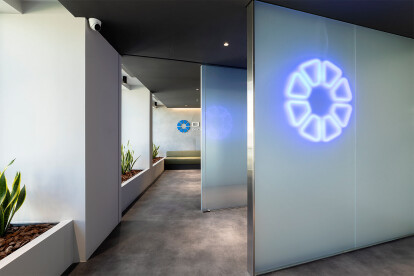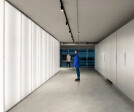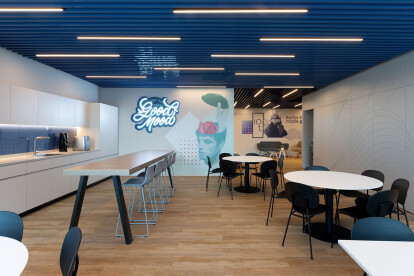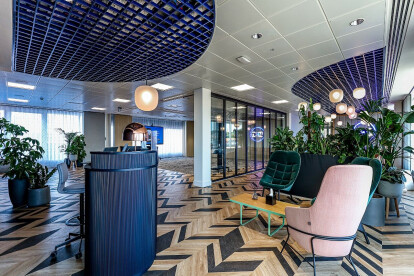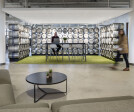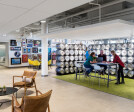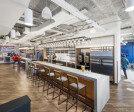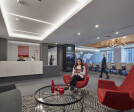Workplace
An overview of projects, products and exclusive articles about workplace
Project • By SAY Studio • Offices
Pernod Ricard ICD Brookfield Place
Salta Properties Head Office
FCA Philadelphia Headquarters
Project • By Spacesmith • Offices
Abrams Books
Project • By LOM architecture and design • Offices
250 Bishopsgate
Project • By SpaceInvader • Offices
201 Deansgate
Project • By SpaceInvader • Offices
Stopford House
Project • By Jackson Clements Burrows Architects • Showrooms
Mercedes Benz Lifestyle
Project • By Jackson Clements Burrows Architects • Offices
Contour Workplace
Project • By lowfat architecture + interiors • Offices
Obrela Security Industries Operations Center
Project • By Samuelov Studio • Offices
Essence
Project • By SpaceInvader • Offices
Domestic & General HQ
Project • By Bergmeyer • Offices







