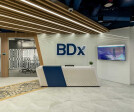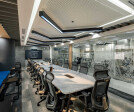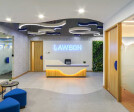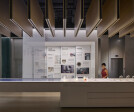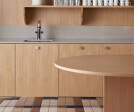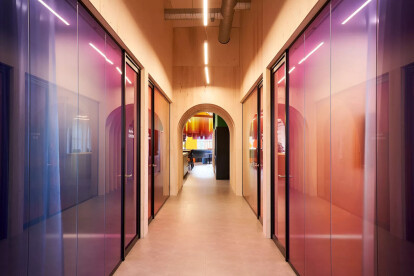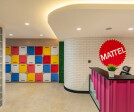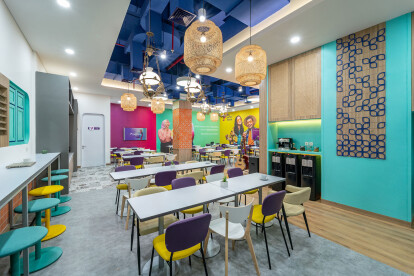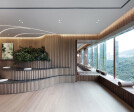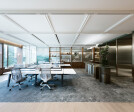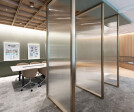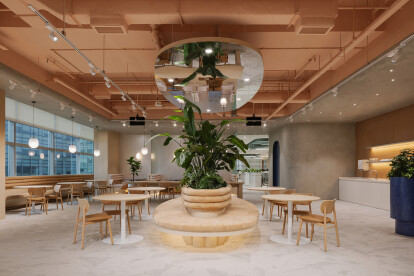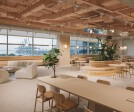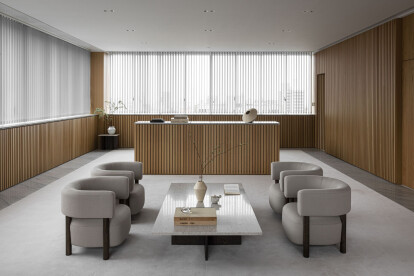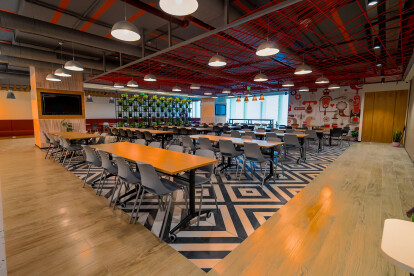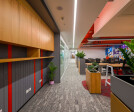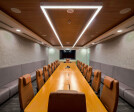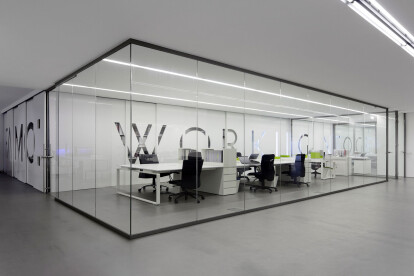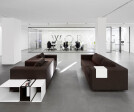Office design
An overview of projects, products and exclusive articles about office design
Project • By Arkadia Works • Offices
BDx Indonesia - The Digital of Nusantara
Project • By Arkadia Works • Offices
Lawson Indonesia – The Delicious Hub
Project • By Seth Powers Photography • Offices
Hansgrohe InnovationParc, Shanghai
EY Finland
News • Archello Awards • 6 Dec 2023
Mirato's HQ Sunrock selected by public as overall Interior of the Year 2023
Project • By LoCa Studio • Offices
Forkstone
Project • By Arkadia Works • Offices
Mattel Office - The Universal Happiness
Project • By Arkadia Works • Offices
Teleperformance Office - The Vibrancy of Surakarta
Project • By Bean Buro • Offices
Landmark South / Mountain Office
Project • By Bean Buro • Offices
Best World International / Wellness Oasis
News • News • 9 Aug 2023
Nagano HQ embraces the concept of an all-day living room
Project • By AVA Design Pvt. Ltd. • Offices
Airtel, Pune
Project • By Moura Martins Arq. • Offices
Famo Porto
Project • By Moura Martins Arq. • Offices
Famo Lousada
Project • By ARCO Arquitectura Contemporánea • Offices

