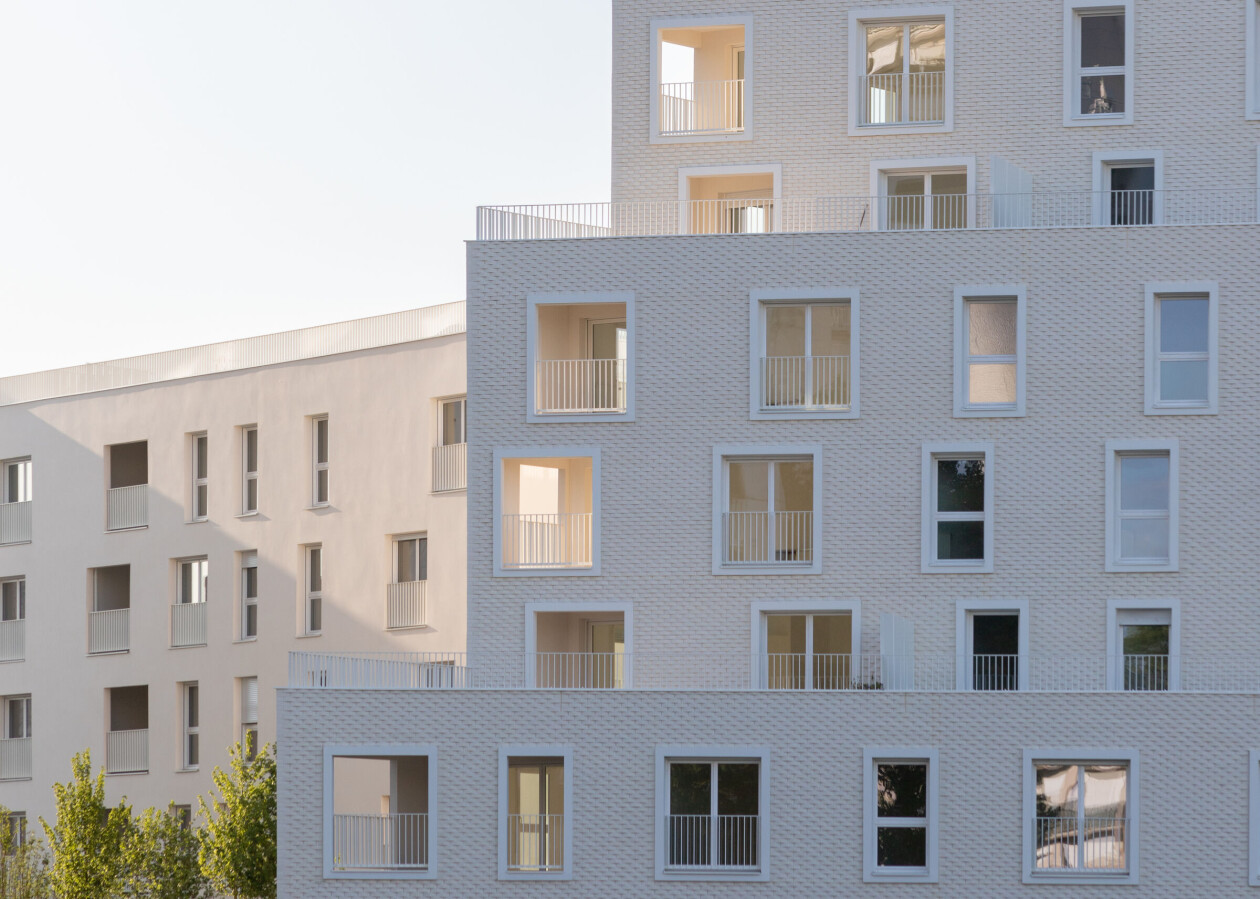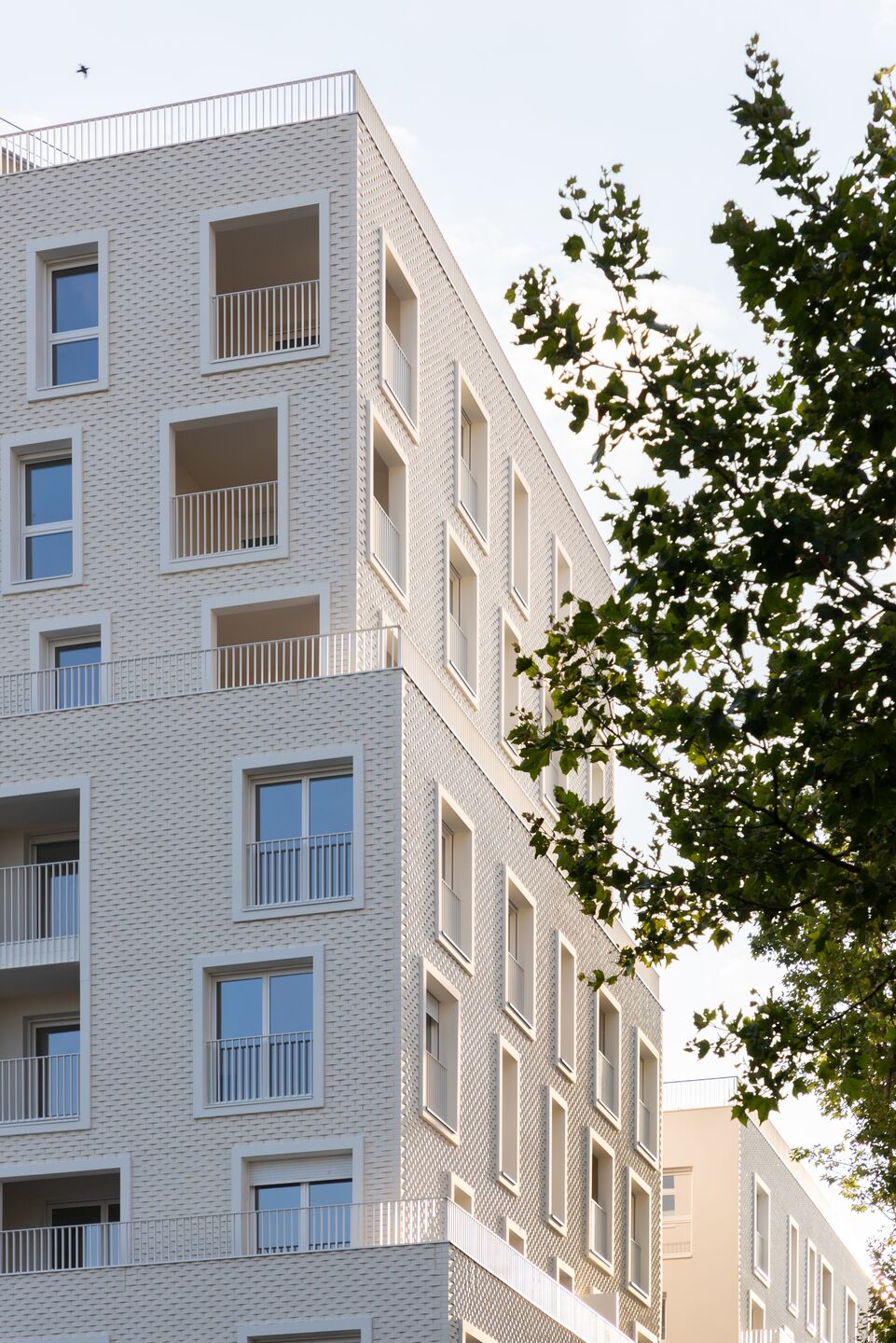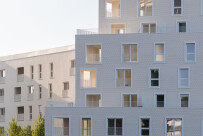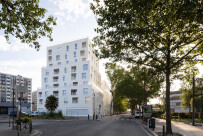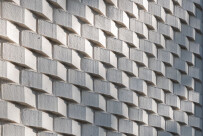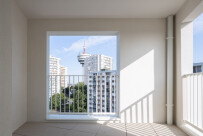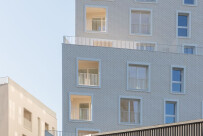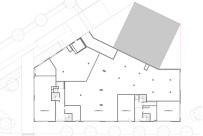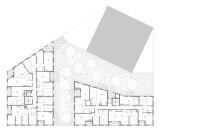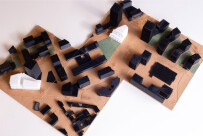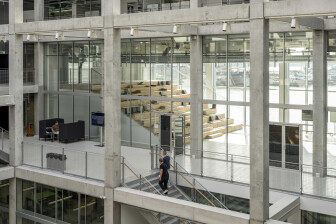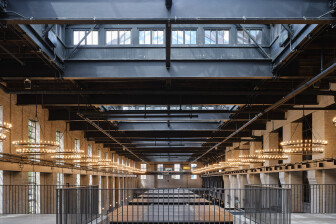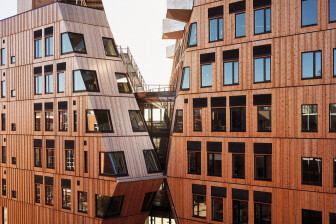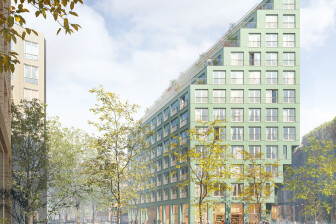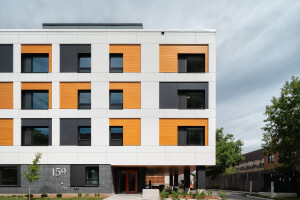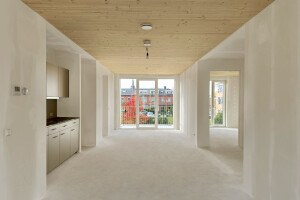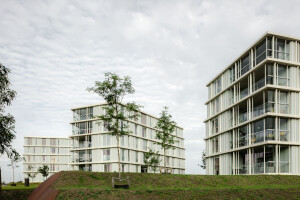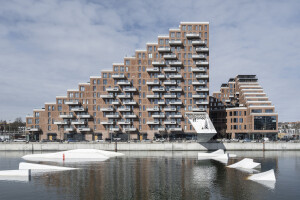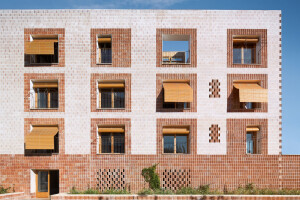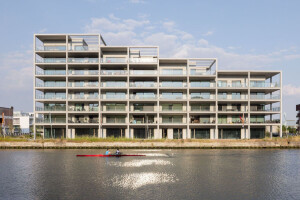Paris-based PietriArchitectes has completed Le Totem, a housing project and four shops in Romainville, a town in the eastern suburbs of Paris. A facade of light-colored, specially shaped pointed bricks gives the building a textured and crafted appearance, enhancing its presence.
Le Totem is described by PietriArchitectes as “the new face of the entrance to Romainville” and is a short distance from the Mairie des Lilas Paris Métro station. Part of the urban renewal of several districts on the outskirts of Paris, the town bears witness to “the vitality and renewal of the Paris Region.” PietriArchitectes designed Le Totem as a landmark in the vicinity and a link with the Youri Gagarine district, an urban renewal project by Brenac & Gonzalez & Associés.
The stratified design of Le Totem lends the building a textured outward face. “The entire project is designed in strata, with alternating facades of light-tinted mineral materials to meet the requirements of sustainable development through the durability of the structure and to reduce heat accumulation,” says PietriArchitectes. Four shop units are located on the ground floor (with a parking area beneath). Above the shops, 65 apartments are split across two cascading and emerging forms, with eight levels and five levels respectively. The building’s overall area is 5,715 square meters (61,516 square feet).
The light-colored pointed bricks that cover Le Totem’s facade encourage the interplay between light and shadow — the building’s appearance changes throughout the day as the sun moves. “This material lends uniqueness to the building’s modenature [elements that constitute the ornamentation of an exterior facade],” says PietriArchitectes. “It also makes it possible to design a sustainable building, requiring little facade maintenance in the years to come.” The pointed bricks are made by the family-run Rairies Montrieux brickworks from clay extracted in the Loire Valley. The company’s brick points are shaped using special dies. PietriArchitectes has used this type of brick in a previous and corresponding project in Romainville: Villa Lumea (Lot 5 Romainville) features the same material and color.
Le Totem (left) and Villa Lumia (right):
The combination of a layered structure set on top of a substantial plinth allows for several types of outdoor spaces: Firstly, at ground level, vegetation in large planters creates privacy screens. Secondly, on Le Totem’s first level, PietriArchitectes worked with Grue landscape design agency to create a naturally shaded space. This garden area connects the building’s two emerging forms and promotes a sense of togetherness. Thirdly, on the building’s large and sunny rooftops, the planting of melliferous meadows integrates the project into the landscape, helping to improve biodiversity.
Le Totem’s design is one that respects its environment. From the perspective of PietriArchitectes, the building symbolizes its idea of Romantic Rationalism: “In architecture, the desire to establish a balance between reason and imagination to create a soft and timeless modernity.”
