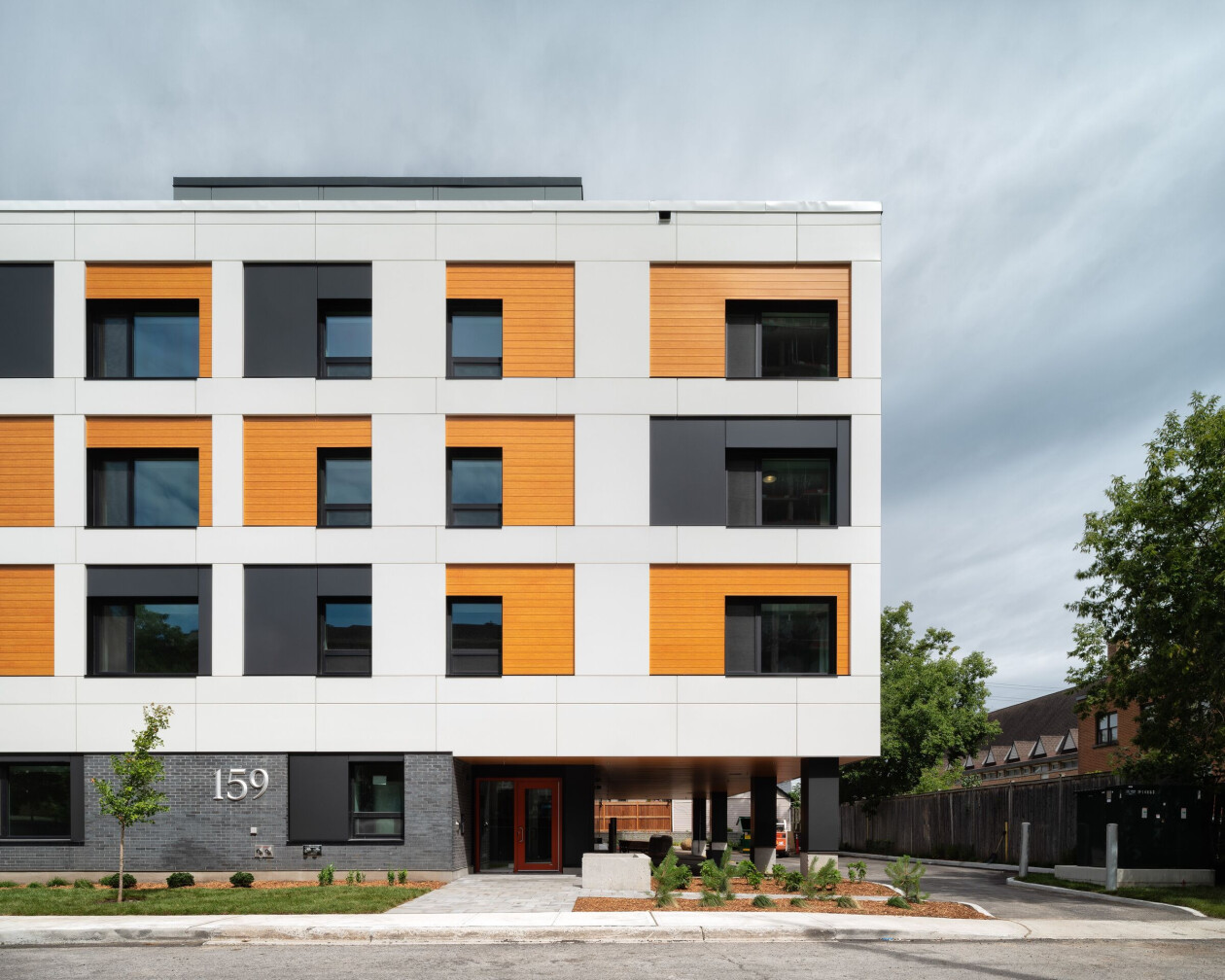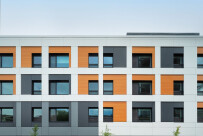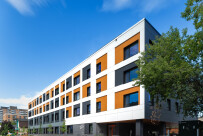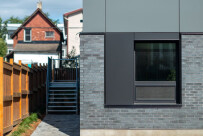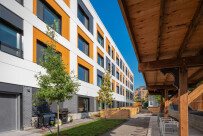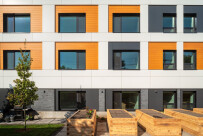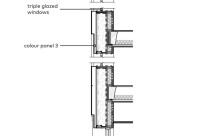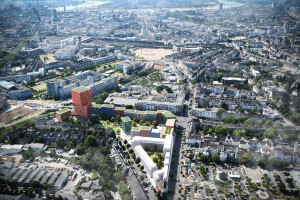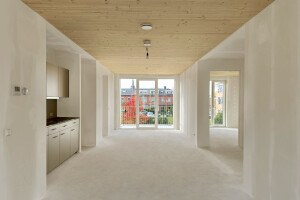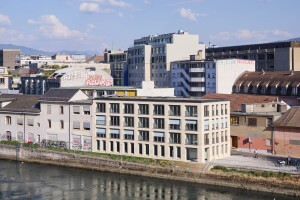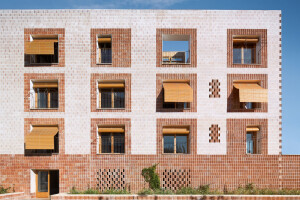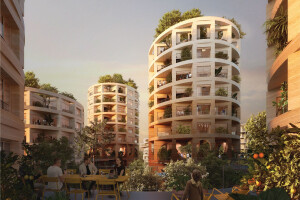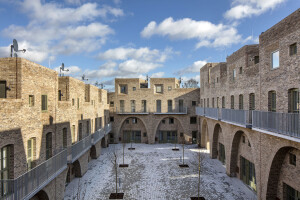Canadian architectural firm Figurr Architects Collective has completed 159 Forward Avenue, an affordable housing apartment building in Ottawa, Canada. A project for Centretown Citizens Ottawa Corporation, a non-profit housing organization, 159 Forward Avenue is designed to Passive House (also known as Passivhaus) performance standards of energy efficiency.
The new building replaces a decommissioned family shelter previously owned by the City of Ottawa. “This project is a prime example of a community-focused urban infill and provides much-needed affordable housing for the city,” says Figurr. The building’s 49 apartments offer a mix of two- and three-bedroom family units as well as a number of accessible, “barrier-free” homes. A rear courtyard area has access to community gardens and a utility shed, covered bike storage, and social spaces. A small bench seating area and thoughtful landscaping are simple but effective urban features.
The building’s low-rise, four-story, compact massing mixes patterns, materials, and colors to provide a visual point of interest — bold pops of orange are especially eye-catching. A cantilevered overhang covers a row of parking bays — above this, on levels two to four, are a number of family units.
Centretown Citizens Ottawa Corporation and its project development arm, Cahdco, were keen to have a new building that would provide a showcase for both sustainability and affordability. While the project did not seek Passive House certification, it is designed to meet the necessary criteria (in line with the client's long-term vision) — this includes a focus on space heating and cooling demands, airtightness, and thermal comfort. As a result, 159 Forward Avenue is “three times more efficient than the client’s previously built projects,” says Figurr. There are a number of benefits related to Passive House: lower energy bills, less strain on a city’s peak demands, lower carbon emissions, and the improvement of health and well-being.
The project’s notable sustainability features include: a high-performance building envelope; heat recovery via energy recovery ventilation (ERV); triple glazing; rooftop solar panels; and 49 bicycle parking spaces.
“Sustainable design can represent a significant upfront investment in a project,” says Figurr. “The project was hugely successful in that it achieved a testing result of 0.21 ACH (Air Change per Hour) pressurized, and 0.20 depressurized at 50 Pa (pascals) for the building’s area, which are significant results.” The building’s gross floor area is 46,300 square feet (4,301 square meters). The studio adds: “Passive House certified projects are required to achieve no more than 0.6 ACH for both pressurization and depressurization at 50 Pa. These testing results are the best results the contractor and client have ever built or achieved.”
The focus on achieving Passive House standards at 159 Forward Avenue was, from the client’s perspective, about combining sustainability and affordability. “This affordable housing project shows how collaboration and a shared vision amongst the entire team can help families, communities, and the environment,” says Figurr.
