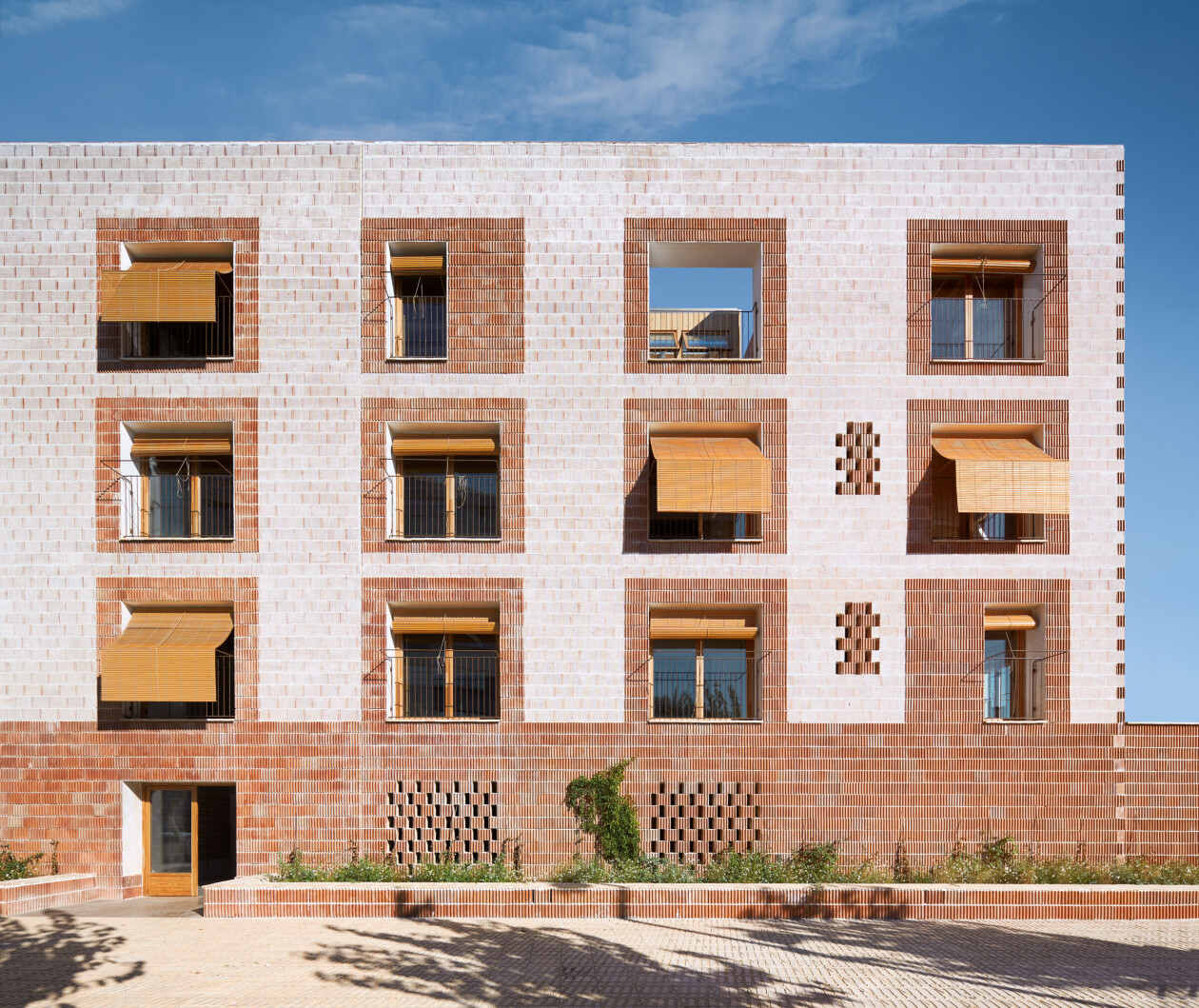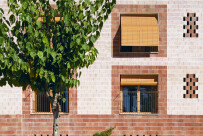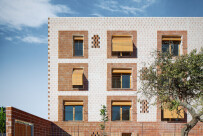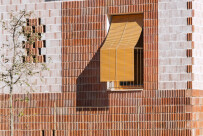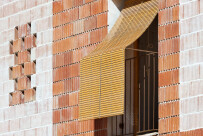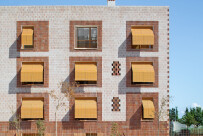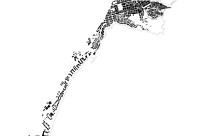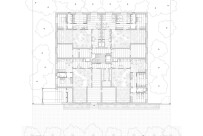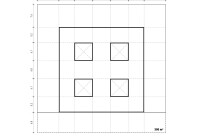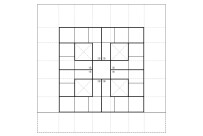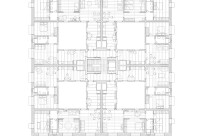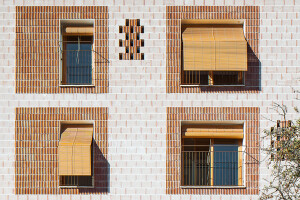Barcelona-based studio 08014 has completed a refreshing housing project built of natural materials with earthy colors in southern Ibiza. Titled ‘24 Public Dwellings in Platja D'en Bossa' the 2600 square meter residential building is set on a flat and square urban plot and organized around four interior courtyards. Its massing and design communicate a rational grid and make use of simple, geometric forms. And its striking facade is built of off-white clay walls with terracotta-red blocking used to frame square windows. The ground floor facade is also built in red blocking, appearing as a solid plinth which supports the lighter-colored upper levels; this continuous band extends beyond the building to merge with the landscape by becoming the site's perimeter walls. Wooden exterior shade elements, masonry quoins in red blocking which highlight the building corners, as well as ventilated openings in the facade, all help to visually punctuate the envelope with a variety of colorful details.
In plan the project consists of square spaces arranged concentrically about a central circulation core. Living rooms, bedrooms and bathrooms are placed at the building perimeter, while kitchens and courtyards are located towards its center. The core gives access to eight apartments per floor, of which four are one-bedroom and four two-bedroom. The four open-air courtyards provide each of the 24 housing units with a double orientation for passive ventilation and abundant natural light.
A number of passive design strategies were integrated to help the building achieve comfortable humidity and temperature conditions and mitigate the intensity of Ibiza's often hot and arid climate. In addition to solar protections at window openings and efficient cross ventilation, the courtyards are topped by glazed enclosures that make them function as ‘bioclimatic atria’ which accumulate heat in winter and ventilate the building in summer. The extensive use of greenery in the courtyards, landscape, roofs and planters further helps to create more pleasant living conditions by alleviating heat island effect. Plant species with low water requirements were specified, and these are irrigated by rainwater collected from the roof and stored in an underground cistern.
Among the most interesting aspects of the project is its envelope of thermo-clay walls filled with earth excavated during construction. This atypical design solution helps the walls attain a higher thermal mass for temperature regulation and humidity control. The idea arose during the early phases of the project in response to two specific requirements, according to Adrià Guardiet, a project architect with 08014. For one, it increases the thermal inertia of the building envelopes to improve energy performance in summer. Secondly, it improves the acoustic insulation between dwellings. “We wanted to leave the party walls 'naked' to avoid multilayer solutions and a greater associated CO2 load, but this greatly complicated compliance with acoustic regulations,” she says.
In collaboration with sustainability and acoustic consultants, the architects conceived of increasing the mass of the thermo-clay walls by filling the holes of the clay blocking. In addition to meeting thermal and acoustical requirements the solution also helps to reduce waste and contribute towards the project's circular economy, given 100% of the building's facades and dividing walls are filled with earth excavated to construct the site foundations. The proposal generated doubts at the beginning of the work, according to Guardiet, because of concerns from the construction company that it would be an onerous activity. “When we built the walls after filtering the excavated earth, we discovered that the task of filling the thermo-clay turned out to be much simpler than expected. It is important with this type of solution to have a thorough control of the execution and that the workers understand the reasons for executing it correctly.”
The CO2 emissions generated by the building construction were calculated by the design team to be 438.91 kg CO2/m2, a reduction of approximately 30% when compared with conventional construction methods. This improvement was made possible, according to the architects, through the use of ceramics manufactured in kilns with biomass, the use of wooden beams, the inclusion of courtyards, insulating the facades with recycled cotton, and insulating the roof with dried posidonia, a Mediterranean species of seaweed.
