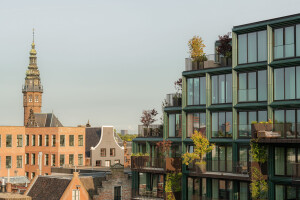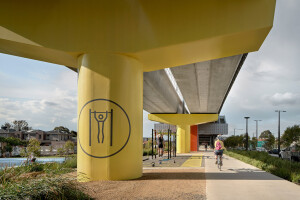NEXT architects has completed Waag Woensel-West, a key milestone in the two-decades-long redevelopment of Eindhoven’s Woensel-West neighborhood. A former working class area of the Dutch city, it is now considered a “hip neighborhood” with a mix of culture, creativity, and architecture, driven by a community-based approach.
Symbolizing the completion of a number of unique and long-term projects for the neighborhood, Waag Woensel-West is described by NEXT architects as “the highlight of the new image projected by the infamous Edisonstraat.” (A street once known for its own red-light district, Edisonstraat is now filled with an array of small, independent businesses). Waag Woensel-West also marks the completion of Plan Celsius, with almost 450 social rental housing, commercial, and communal spaces realized by Eindhoven-based housing corporation Trudo.
Waag is both the centerpiece of a new square in the final phase of Woensel-West's redevelopment and the welcoming base of community development initiative BuurtWerkKamer 360. For Trudo, “the primary goal was to invest in the future of the residents,” says NEXT architects. Woensel-West is thus a neighborhood revitalization project that prioritizes the needs of people. With a unique approach, there was no step-by-step master plan: “A flexible approach was chosen, where adjustments could be made continuously and the result was not fixed from the start,” says the studio.
Housing a multifunctional cultural center and twenty-eight homes, Waag Woensel-West’s distinct sculptural design and striking orange facade is a showpiece for Woensel-West’s revitalization, symbolizing “its elevation to a proud neighborhood,” says NEXT architects. The studio drew upon historical references to create a prominent weighing house on its own square. The building’s layered construction and flexible layout works to provide numerous orientation possibilities, creating connections with the adjacent outdoor spaces. “The design is flexible in use, allowing for different housing configurations and future functions,” says the studio. “The combination of central core and wrap-around facade offers great freedom in the layout possibilities.”
As a seven-story building, it was important that Waag did not impose itself on the site. NEXT architects chose an open, sculptural form, housing the space for neighborhood activities in a glass building base and adding a green roof garden on the opposite side. Extending across two floors, double-height windows with differing geometric shapes add a playful aspect, making the building look and feel less imposing. Duplex apartments are located on the ground floor and above, corner apartments overlook the square. Apartments at the top of the building have views across Eindhoven and a roof terrace on the base offers a shared outdoor living space.
Waag’s facade is made using Ecoshapes, a sustainable cladding material that gives the building “a linear relief, an added accent that makes [it] look even more striking and elegant,” says NEXT architects.
Waag Woensel-West is designed by NEXT architects in collaboration with housing association Trudo.
Building area: 2,970 square meters (31,969 square feet)
Community center: 92 square meters (990 square feet)
































































