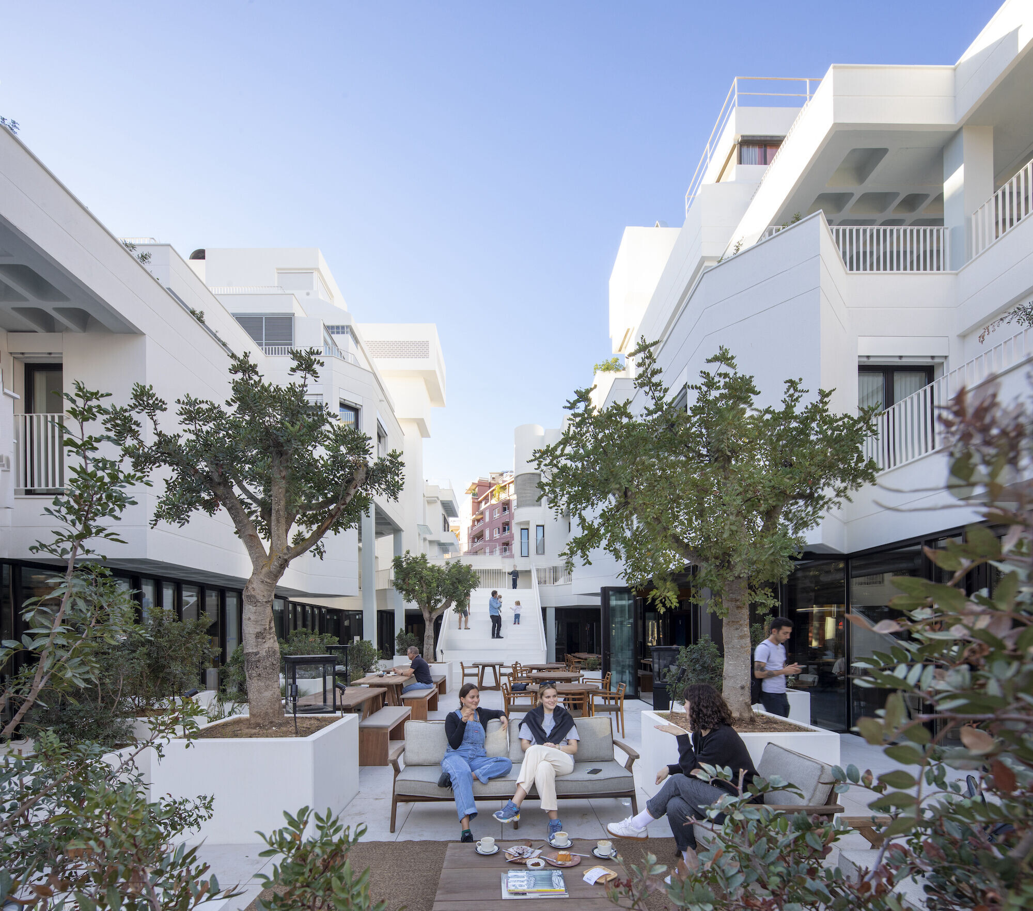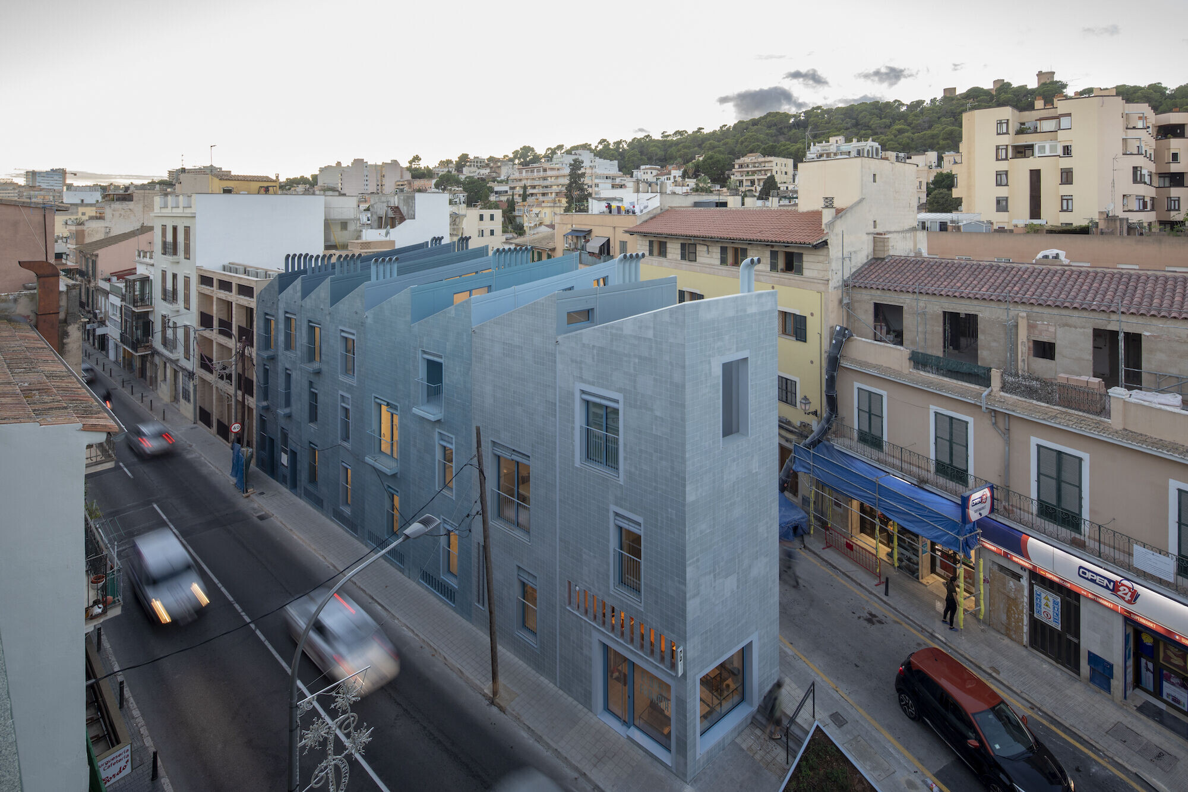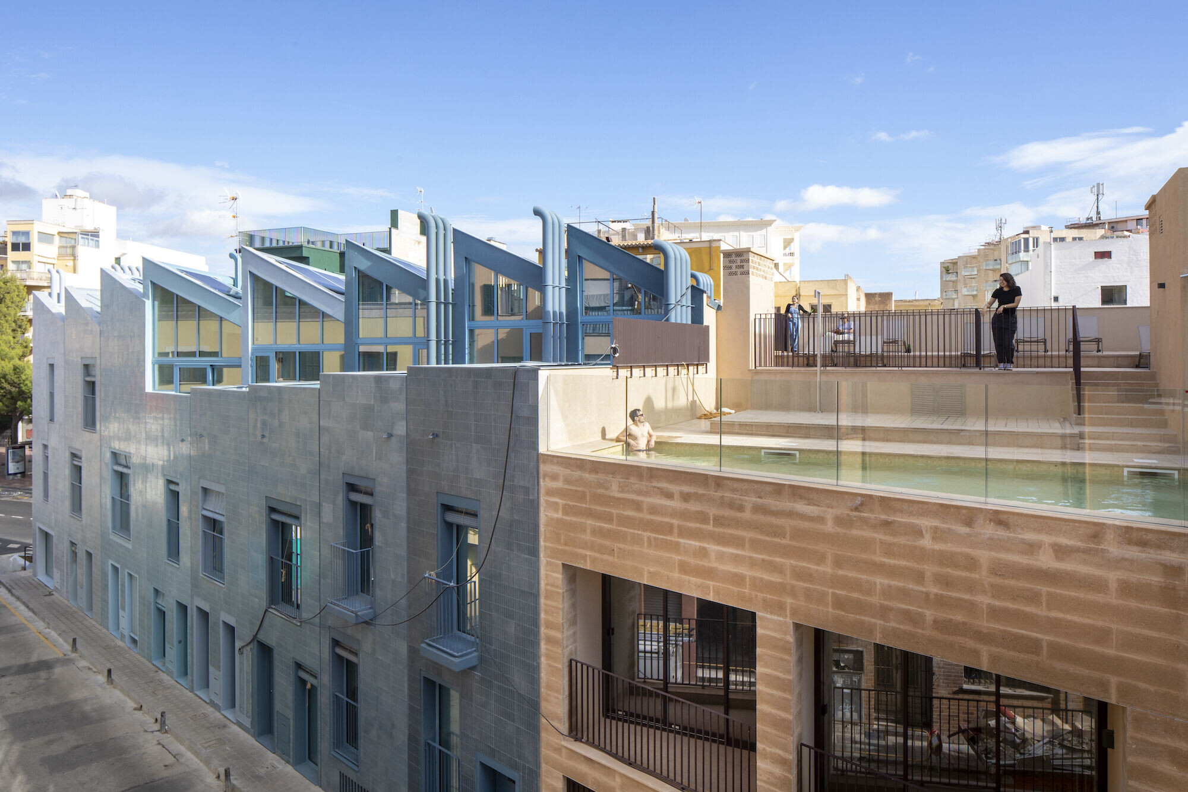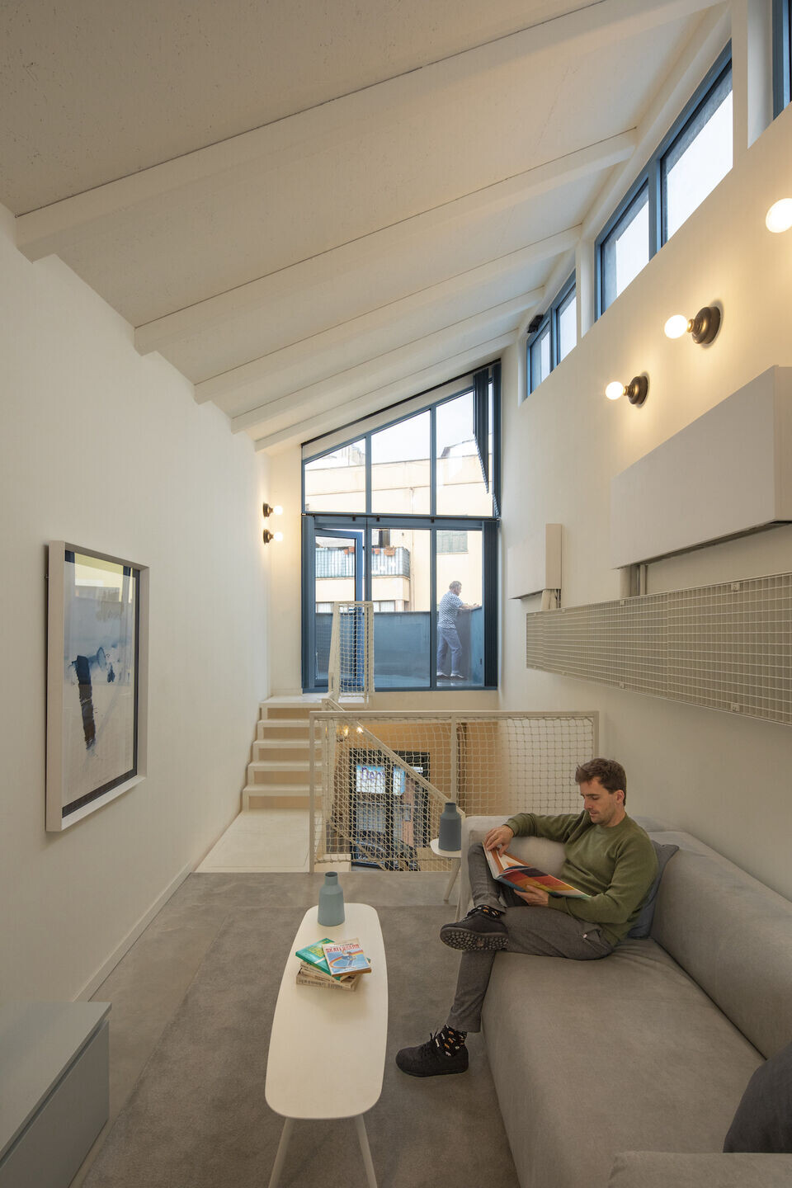Project Gomila entails a master plan of seven buildings aiming to revamp the cultural neighbourhood of Mallorca in Spain, the first phase of which has been completed by MVRDV and GRAS Reynés Arquitectos.

Each building, dressed in vivid colours, materials, and rooflines, has a distinct character that adds a sense of identity to the structures and the neighbourhood. Project Gomila is already making great progress toward transforming the area into a thriving, sustainable and green residential area by constructing a total of 60 new homes of various sizes and types, along with new commercial spaces.

The Gomila Center, which serves as the neighbourhood's hub, is one of the five buildings MVRDV and GRAS completed as part of phase one. This white structure is a renovation of a Pere Nicolau design from 1979. It has a substantial patio on the ground floor, rising in a series of stepped terraces and balconies to house a restaurant, offices, and apartments.

Las Casitas, a row of red townhouses next to the Gomila Center, have a network of rooftop terraces that enable the community's residents to interact. Las Fabri-Casas, a line of rowhouses featuring a saw-tooth roof and blue ceramic façades, is on the opposite side of the Gomila Center, at a notable street corner.

A low-carbon apartment building made of compressed earth blocks humbly stands behind it. It has a shared rooftop pool with views of the nearby Bellver Castle. Lastly, on the Plaza Gomila itself, across the street, is the green La Plaza building, a refurbished structure housing the relaunch of the renowned Bellver bar, offices, and a shared rooftop offering views of the cathedral and bay.

The Project Gomila buildings are energy-neutral and employ many of the Passivhaus standard's guiding principles, such as high thermal efficiency and passive climate control techniques like shutters and cross ventilation to minimise energy requirements. Solar panels are installed on the rooftops of buildings in Mallorca to take advantage of the island's long summer days, and heat recovery systems further lower energy use. Since many materials were obtained locally, less carbon was produced during construction.

In conclusion, the Gomila Project awakens a new centre in Palma, a new meeting and reference point for everyone, not just for people in the neighbourhood, bringing diversity, sustainability, and adaptability to the forefront.
































