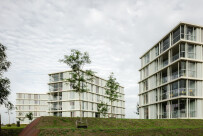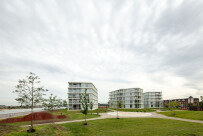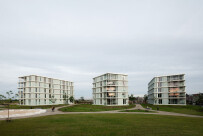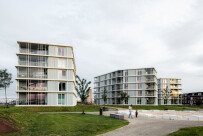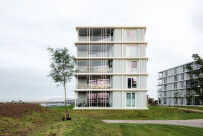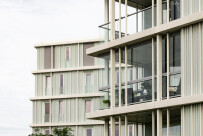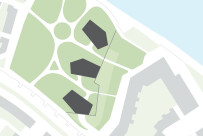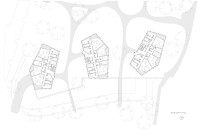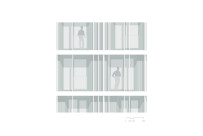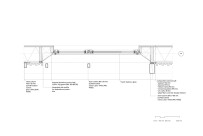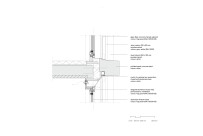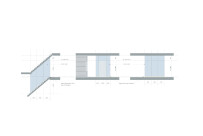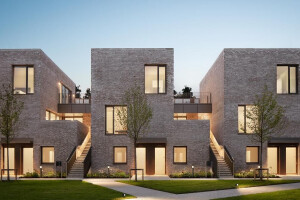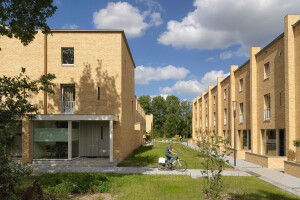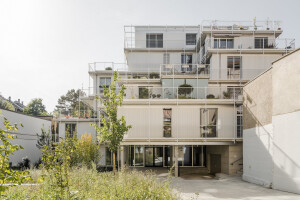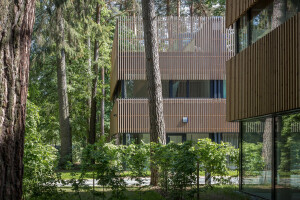Rotterdam-based Orange Architects designed Park Fort Krayenhoff, a residential development that comprises three apartment buildings set in a public park beside the River Waal. The project is part of the wider Waalfront Master Plan in Nijmegen, a city in the eastern Netherlands. Designed as three park “pavilions”, the buildings are identical with each one rotated in relation to the other.
Nijmegen is one of the oldest cities in the Netherlands (originally a Roman settlement, it was known as Ulpia Noviomagus Batavorum). Fort Krayenhof, a former defense stronghold, was built on the park site in the early 19th century — it would later succumb to early 20th century industrial development. The historical fortress wall on the eastern side of the park was reconstructed in its original position using local materials — bat boxes, birdhouses, and “insect hotels” have been integrated into the wall; an adjacent green canal acts as a flood retention basin. “The pavilions are arranged like boulders along this fort wall; together they form an ensemble in which views, orientation, and privacy are optimally incorporated,” says Orange Architects.
The design of the pavilions draws inspiration from the diamond-shaped lunettes of the fort (with two faces that form a projecting angle and two flanks). A half-underground car park connecting the pavilions is incorporated into the park, which slopes upwards towards the River Waal. The pavilions are therefore slightly raised above the park, resulting in added privacy for the ground floor levels. Entrances are accessible from the park and via bridges that cross the green canal to the east.
The pavilions have five floors with setbacks that optimize sun protection. The 8,170-square-meter (87,941-square-feet) Park Fort Krayenhoff development comprises 42 apartments in total: there are three apartments on each floor and two penthouse apartments on the top floor. Green roofs are covered in vegetation and solar panels; rainwater infiltration is an integral part of the green roofs and park.
The thermal skin of each pavilion is covered with prefabricated stone-like floor-high panels finished in a light-green tone. A veil-like outer skin of slender columns creates a rhythmic appearance. “The thermal skin folds inwards at the enclosed outdoor spaces, while the outer skin continues to follow the contour of the building,” says Orange Architects. "The rhythm of the facade columns increases and decreases in response to the blank expanses of facade behind, the windows that can open, and the recessed balconies.”


















