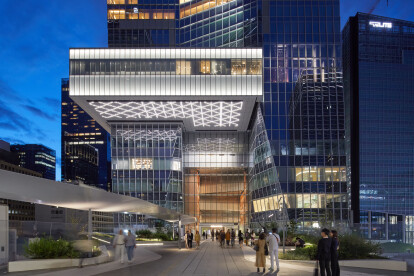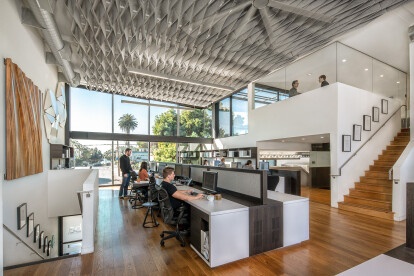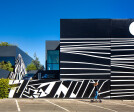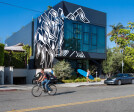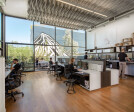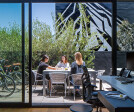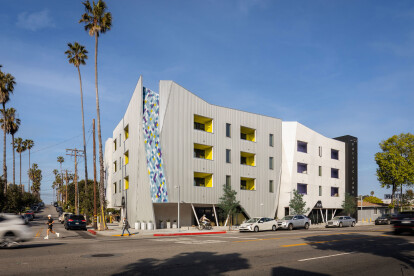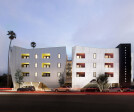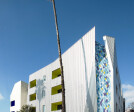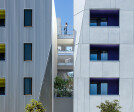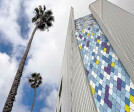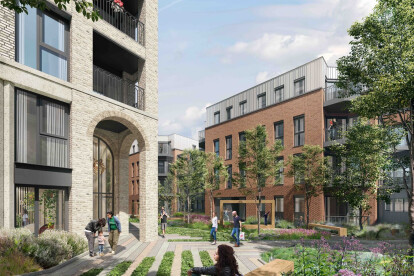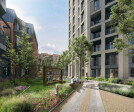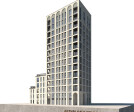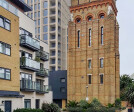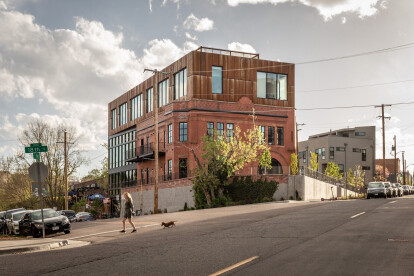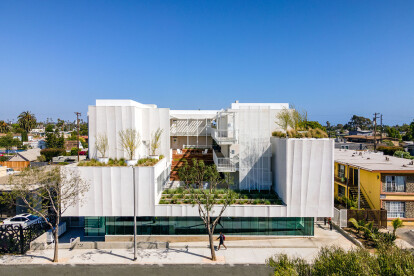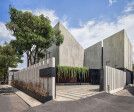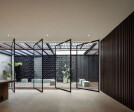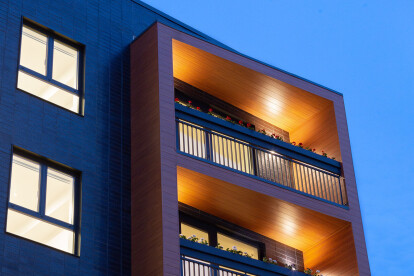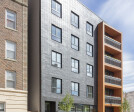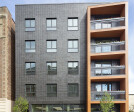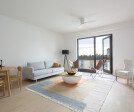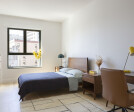Mixed use building
An overview of projects, products and exclusive articles about mixed use building
News • News • 7 Feb 2024
Pointed bricks enhance the facade and presence of a new housing and retail project in Romainville
News • News • 31 Oct 2023
OMA unveils its first high-rise in Tokyo – The Toranomon Hills Station Tower
Project • By BA Collective • Offices
Main and Hollister Live/Work
Project • By Patrick Tighe Architecture • Housing
Pacific Landing
Project • By GRID Architects • Apartments
Belvedere Gardens
Project • By GRID Architects • Residential Landscape
Repton Gardens
Project • By GRID Architects • Masterplans
Brunel Street Works
Project • By GRID Architects • Urban Green Spaces
Kennington Stage
News • News • 27 Nov 2022
Meridian 105 Architecture transform an 1890s masonry firehouse into a mixed-use building
News • News • 31 Oct 2022
Brooks + Scarpa reimagines affordable mixed-use housing for the transitional-aged youth in LA
Project • By JXA Studio • Offices
FVS home office
Project • By Jackson Clements Burrows Architects • Offices
Newton St
Project • By Jackson Clements Burrows Architects • Offices
88 Langridge St (88L.)
Project • By Studio ST Architects • Individual Buildings
36 Jones Street Multifamily Apartments
Project • By Fisher Heck Architects • Offices

