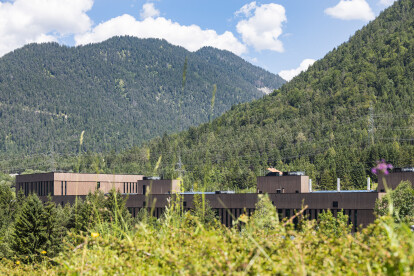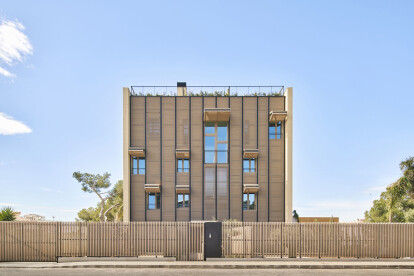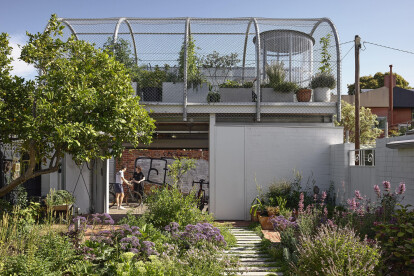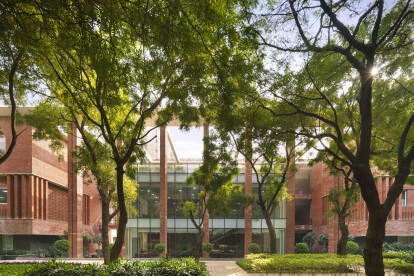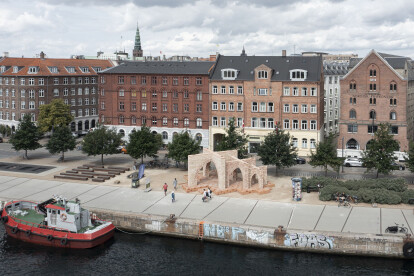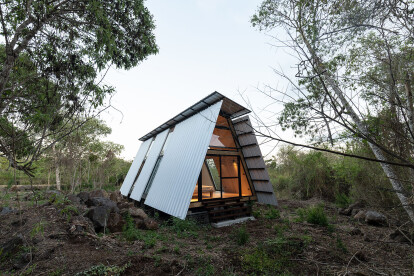Sustainable architecture
An overview of projects, products and exclusive articles about sustainable architecture
News • News • 12 Dec 2023
ATP architects engineers completes a sustainable production facility in Tyrol
News • News • 6 Dec 2023
OHLAB’s Paral-lel buildings embrace Mallorcan design traditions and sustainability
News • News • 24 Oct 2023
Austin Maynard Architects transforms a dilapidated Melbourne Victorian dwelling into a thriving family home
News • News • 20 Oct 2023
Loader Monteith designs an Office and Two Houses in the Scottish Highlands
News • News • 19 Oct 2023
Morphogenesis designs a sustainable Indian hospitality school using local building traditions
News • News • 5 Oct 2023
“Bricks in Common” pavilion questions the relevance and place of brick in a sustainable future
News • News • 29 Sep 2023
Sustainable prefab house journeys from Quito to the Galápagos Islands
News • Specification • 19 Sep 2023
10 structures that demonstrate bamboo’s construction capability
Project • By T3 Architects • Bars
Belgo 4
News • News • 14 Sep 2023
Archi-Tectonics and !melk complete an Eco Park Master Plan for Hangzhou 2022 and beyond
Project • By Studio Arte architecture & design • Private Houses
the Gate House
Project • By KAAF I Kitriniaris Associates Architecture Firm • Masterplans
Energyscape
Project • By IMK Architects • Offices
VEE Technologies
Project • By GRID Architects • Residential Landscape
Repton Gardens
Project • By GRID Architects • Masterplans
