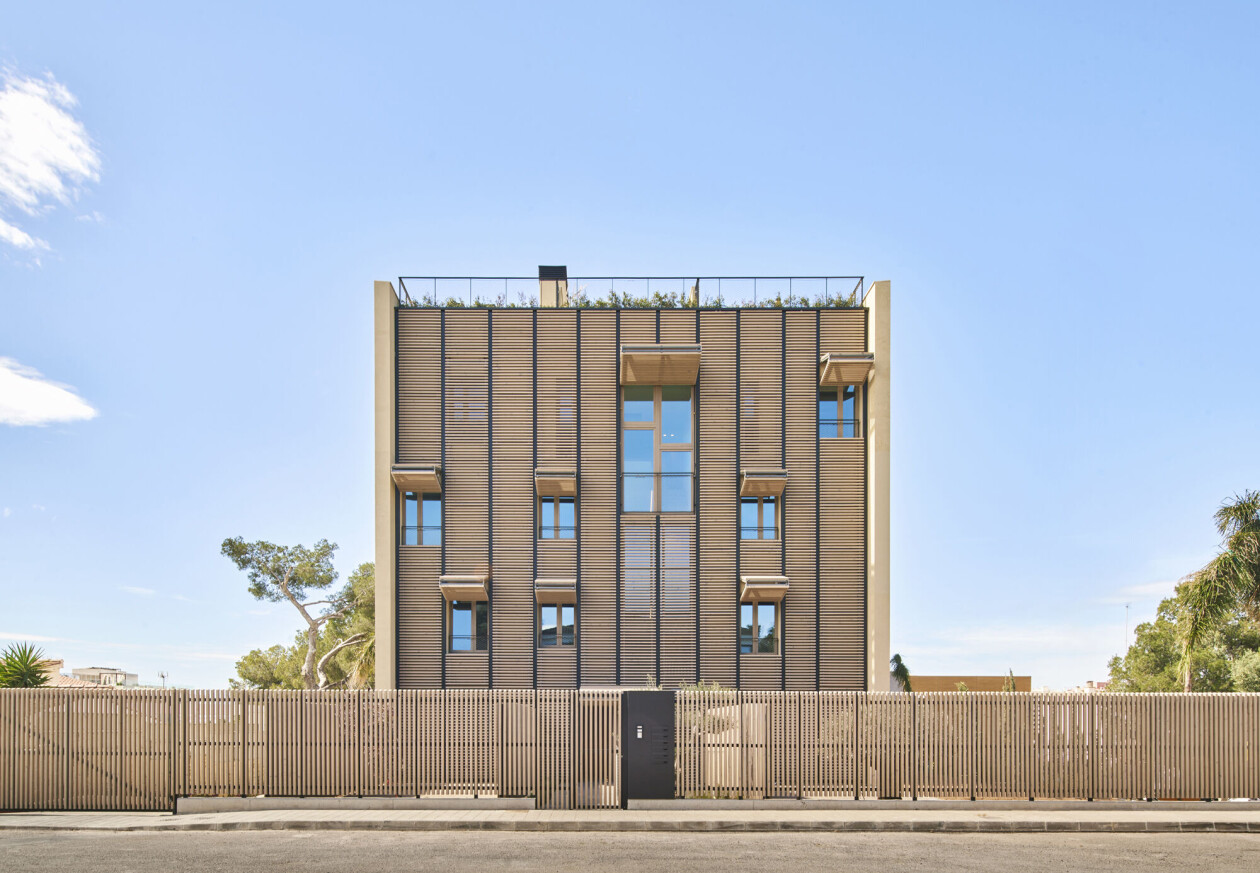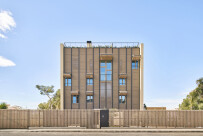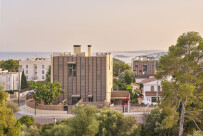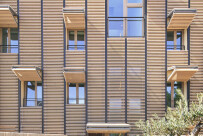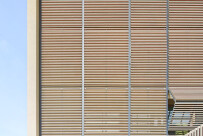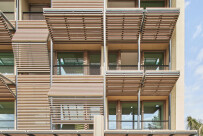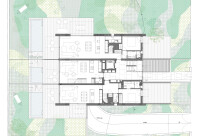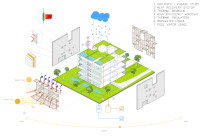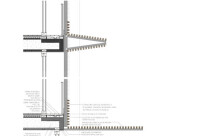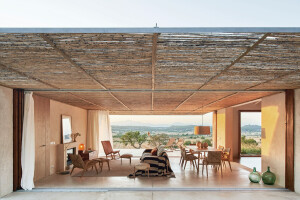In Bonanova, a quiet residential neighborhood in south-west Palma de Mallorca, Spanish multidisciplinary architectural studio OHLAB (Oliver Hernaiz Architecture Lab) has designed "Paral-lel". A project that consists of two independent residential blocks, Paral-lel is immediately notable for its expressive use of folding wooden slat shutters. In addition, the project integrates a number of sustainability initiatives.
The design of Paral-lel’s two buildings takes full advantage of Mallorca’s urban planning regulations, with a ground floor plus three levels. The project has twelve dwellings in total, six in each building. “The duplex dwellings are divided into six units on the ground floor with a garden and pool, and six penthouses with a rooftop pool that offers panoramic views towards Palma Bay,” says OHLAB.
The main facades on each building are oriented to capture scenic views and gardens. They are made up of folding wooden slat shutters that act as solar filters, creating “a dynamic effect reminiscent of the traditional pergolas and lattices of the Mediterranean,” says OHLAB. The facades regulate sunlight and solar energy throughout the year and provide dwellings with privacy. “The facade's skin is characterized by its versatility,” says the studio. “The panels can be lifted and transformed from shutters to pergolas based on the needs of the dwelling, orientation, and sun exposure.” The technique allows for solar utilization in the cooler winter months and acts to prevent overheating in Mallorca’s warm summer months. The design of the shutters draws inspiration from the island’s vernacular traditions. Combined with cross-ventilation and a heat recovery system, OHLAB has sought to maximize the energy efficiency of each dwelling and reduce the need for air conditioning. Moreover, the wood used in the facades is certified and environmentally sustainable.
Lateral facades on the buildings are designed to integrate Paral-lel within the surrounding urban context. With more solid faces, they limit views towards neighboring properties and adjoining streets, helping to improve privacy. The use of different textures, earthy tones, and irregular openings imbue the lateral facades with a characterful expression, adding a pleasing contrast to the wooden slats of the main facades.
OHLAB has integrated a rainwater collection and storage system into the buildings using cisterns. The use of rainwater compensates for the amount of pool water lost owing to evaporation and thus reduces over-reliance on potable water. Rainwater is also used for irrigating the Mediterranean-style gardens — these low-maintenance gardens are designed to thrive in the Mediterranean climate.
A thoughtful selection of natural and local materials has been used throughout the project, promoting a harmonious relationship between Paral-lel and its surroundings. Handmade Mallorcan hydraulic cement tiles and custom-made terrazzo, part of Mallorca’s rich craft and design heritage, contribute to the creation of a warm and welcoming atmosphere. These materials also reduce the project’s overall environmental impact — for example, they use minimal industrial processing and are locally sourced. Other interior elements include oak floors and doors. The use of oak, a noble and durable material, adds further warmth to each space.
