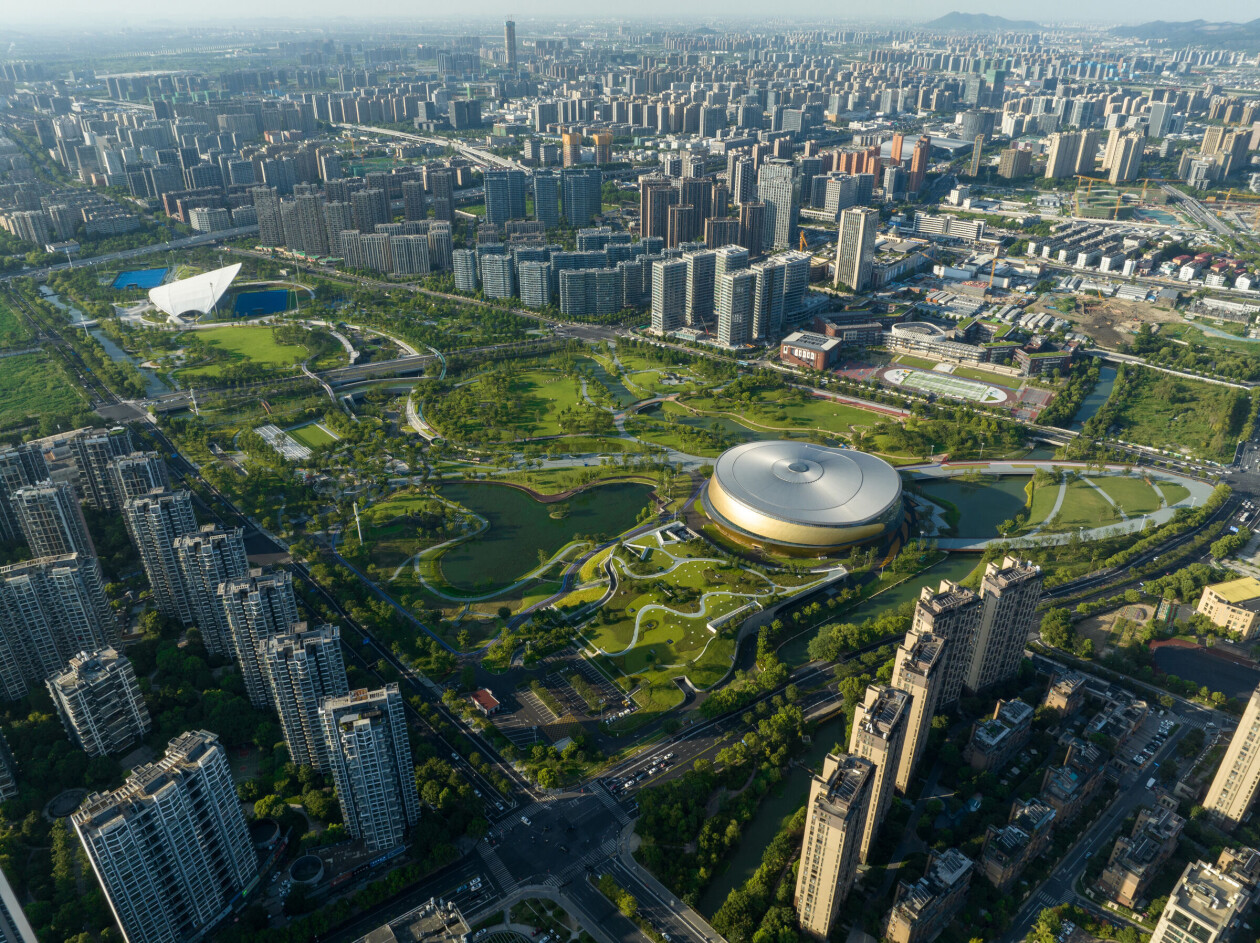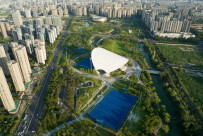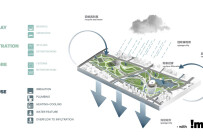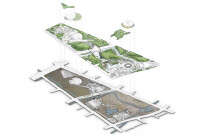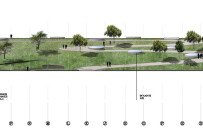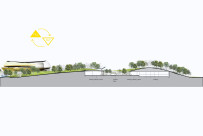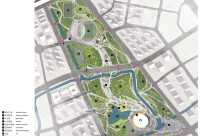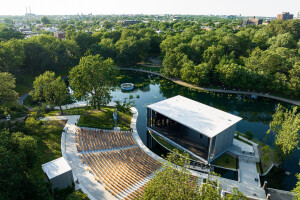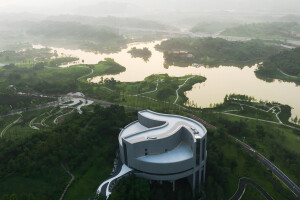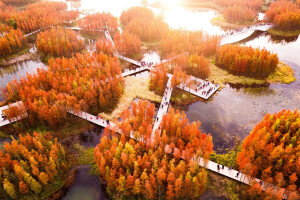New York-based firms Archi-Tectonics and !melk, in collaboration with the Local Design Institute at ZIAD in Hangzhou, have completed a master plan that forms part of the 19th Asian Games: Hangzhou 2022. Postponed due to Covid-19, the Asian Games 2022 take place in Hangzhou, China, from 23rd September to 8th October 2023. (The Games are a huge undertaking and constitute the second-largest international athletics competition after the Olympics.)
Located on a 116-acre (47-hectare) site, the master plan consists of seven buildings and an eco park, set amidst Hangzhou’s dense and fast-growing urban fabric. When designing the buildings and park, architectural studio Archi-Tectonics and landscape architect !melk were keen to ensure the project would last well beyond the Asian Games, charting a course for Hangzhou’s environmental future.
Master plan design and layout
The design approach to the park’s master plan presented the architects with several challenges: Firstly, the need to transform the 1.6-kilometer (one mile) site, bisected by a road and river, into a people-friendly eco park (known as the Gongshu Canal Sports Park). Secondly, to design hybrid stadiums for the Asian Games that would then become available for public use as event spaces. Thirdly, to create a "sponge city", by utilizing the landscape as a type of ecological infrastructure.
During the Asian Games, the park will act as a central hub through which spectators will move between venues and gather between events. The master plan’s design incorporates seven green buildings for use during the Games, together with a mix of natural reserves, hiking paths, water features, and playgrounds. Following the Games, the park will become a community green space that offers a program of sporting and recreational activities for Hangzhou’s wider population while strengthening the city’s existing fabric and infrastructure.
Two large venues for the Asian Games — the Field Hockey Stadium (above) and the Hybrid Table Tennis Stadium (below) — sit at either end of the park. With a road and river dividing the site in two, a “Valley Village Mall” concept was developed to connect the two halves and form a social artery. Conceived as a “recessed green valley”, the mall comprises a series of circular glass shopping pavilions and eateries, topped with green roofs that are perfect for picnics and recreation.
Beneath the surface, there are two parking garages, a cinema, and a series of passageways that connect all of the buildings and stadiums. This network ensures efficient guest services and deliveries, without any disruption to the park above. Winka Dubbeldam, Founding Partner of Archi-Tectonics, says that “originally, the entire mall was supposed to be underground.” Reconfigured as a landscaped shopping valley, Dubbeldam explains: “We were challenged by the fact that only 15 percent of the project could be visible above ground, as 85 percent had to be park.”
International transport-planning firm MIC-HUB worked to make the park both accessible and easy to navigate: Escalators connect the Valley Village Mall to the bisecting road. Pedestrian bridges meander gently through the hilly landscape, over the road and river. Several bridges that cross the river reintegrate the park into the surrounding neighborhood’s infrastructure.
Sustainability, ecology, and a sponge city
Green roofs are used throughout the park, covering an area of 64,000 square meters (688,890 square feet). Collectively, they will absorb 114,846 kilograms of CO2 per year and release 83,408 kilograms of oxygen per year. As part of a wider ecosystem, green roofs work to enhance water retention and are ideal for improving biodiversity. Custom-designed “Solar Wings” shade the Valley Village Mall and move wind through the area to produce a comfortable micro-climate. In addition, these Solar Wings generate electricity and lighting for the park.
The excavation of wetlands and the Valley Village was necessary in order to connect the park’s two halves. This provided an opportunity to reshape the former flat site (that was once farmland) into a landscape of rolling hills, rising over 20 meters (66 feet), without the need to bring in additional soil. A “zero-earth” strategy minimized the environmental impact of any soil removal. The architects point out that “several new hills function as nature reserves, promoting biodiversity and ecological conservation.”
The master plan was designed using a “sponge city” landscape strategy, a nature-based technique that effectively uses the landscape to collect, filter, and reuse rainwater. A “hilly oasis”, the park is optimized for year-round use and doubles as a “green lung”, actively restoring the area’s biome and strengthening its hydrology.
Winding through the site, an artificial river is conveyed across the Valley Village Mall via an aqueduct. “The river forms a crucial part of the wetland systems, mitigating stormwater run-off, and off-setting the impact of newly built areas,” say the architects. “It also doubles as a kayaking route and creates a scenic element overlooked by the hills and the Valley Village Mall. Islands in the river generate a quicker current, naturally cleaning the water and oxygenating it.”
The master plan project achieved “Green Building Evaluation Label 3 Star” — the highest sustainability rating in China, it is equivalent to LEED Platinum. The use of Building Information Modeling (BIM) with optimization saved 1,130 tons of steel and reduced overall costs on the project — construction time was shortened by more than 20 percent to just three years.
Winka Dubbeldam says: “We designed the park as an agent of environmental change in the city. It sets a new standard for Hangzhou as a greener, more resilient city. Future urban masterplans will look to it as a model of sustainable density.”
