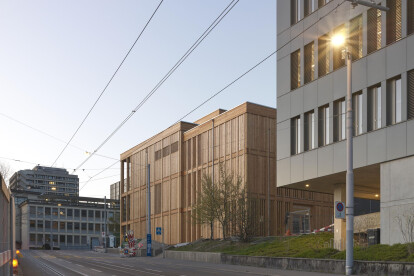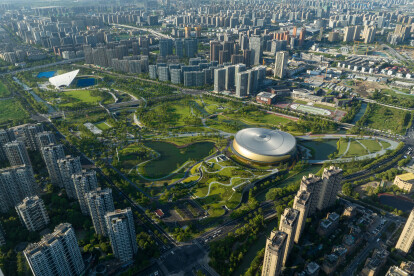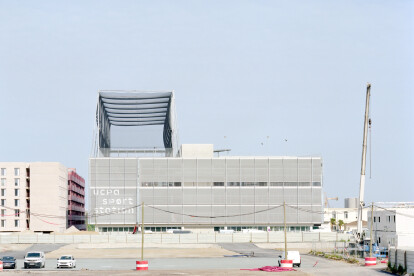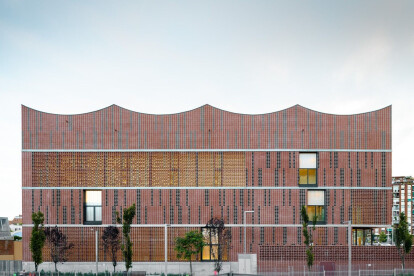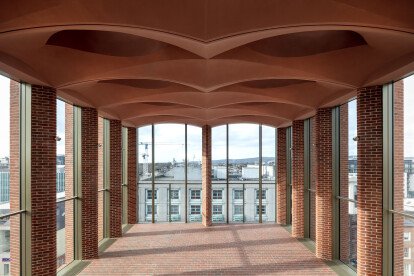Sports architecture
An overview of projects, products and exclusive articles about sports architecture
News • Detail • 14 Feb 2024
Detail: The planned disassembly of a temporary wooden sports hall in Zurich
News • News • 14 Sep 2023
Archi-Tectonics and !melk complete an Eco Park Master Plan for Hangzhou 2022 and beyond
News • News • 13 Sep 2023
NP2F completes “Cathédrale des Sports” in Bordeaux
News • Specification • 13 Jun 2023
10+1 sports centers with expressive facades
News • Detail • 18 May 2023
Detail: Red brick and vaulted ceilings scrum together in the International Rugby Experience
Project • By JAVIER GARCIA ALDA architect • Stadiums
National stadium 55K Tripoli
Project • By JAVIER GARCIA ALDA architect • Sports Centres
Al Talaba sports city Baghdad
Project • By JAVIER GARCIA ALDA architect • Stadiums
Modular stadium 20k Lima
Project • By JAVIER GARCIA ALDA architect • Stadiums
Modular stadium prototypes
Project • By JAVIER GARCIA ALDA architect • Stadiums
Modular stadium 30K Nicosia
Project • By JAVIER GARCIA ALDA architect • Stadiums
Modular stadium 25K Lima
Project • By JAVIER GARCIA ALDA architect • Stadiums
Modular stadium 12K Mexico city
Project • By JAVIER GARCIA ALDA architect • Stadiums
Modular stadium 10K Suriname
Project • By JAVIER GARCIA ALDA architect • Stadiums
Modular stadium 45K Saudi Arabia
Project • By Alan Blakely Architectural Photography • Skateparks
