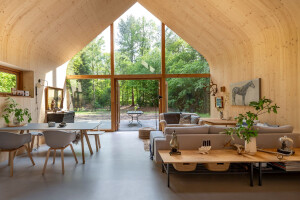“Sula” is a prefabricated home designed by architect Diana Salvador for a family living on the Galápagos Islands. This sustainable house is named after the Blue-footed Booby, a bird endemic to the Galápagos Islands and whose scientific name is Sula nebouxii.
Sula was prefabricated in Quito, the capital of Ecuador, over a period of two months. The design consists of around 17,000 screws and 2,000 made-to-measure pieces, including wood, metal, and glass elements. As part of a meticulous operation, the home was transported in two trucks to Guayaquil, a seaport in Ecuador. From here, it was loaded onto two containers and journeyed to the town of Puerto Ayora on Santa Cruz, the second largest island in the Galápagos Islands. Salvador and a team of specialists then assembled Sula in one month.
From an architectural perspective, Salvador considers this project as “a commitment to innovation, [one in which a house] can be built without causing a negative impact.” Sula’s prefabrication involved the optimization of resources and an environmentally conscious approach, ensuring the home adapts well to its surroundings. Scalability and the flexibility of transport were key to the project’s success.
Sula’s design reconciled function with interior comfort by utilizing bioclimatic design strategies — based on dynamic thermal simulations, these strategies assessed the structure’s environmental performance. The house is elevated to allow for “the passage of currents that form a cold air chamber beneath the structure,” says Salvador. “Walls next to the roof generate a double space separated by structural beams that create another air chamber, ensuring ventilation of the interior skin. Perforations in the floor and walls allow for a cross supply of air.”
The home’s elevation also facilitates disassembly should it need to be relocated. “With every piece counted, Sula works as a large-scale, three-dimensional puzzle that can be transported in a truck and assembled in all types of environments,” says Salvador. Disassembly is also made easier by using gabions as foundations (a gabion is typically a cage filled with rocks or earth). Salvador notes that Sula’s structural design was “conceived in a way that does not affect the ground and soil, thereby ensuring respect for nature.”
Sula is made up of five materials: wood, stone, metal, glass, and PVC. Each material was selected in accordance with its efficiency and flexibility. The main material is plywood and was used to create the structure, interior walls, and furniture pieces. A mechanized cutting process ensured both precision and the optimization of resources. PVC sheets were used to waterproof the house.
Sula is the second project in which Salvador makes use of prefabricated technology. Its delivery was considered an exercise in promoting collective well-being and improving quality of life, in showing how a prefabricated system has a minimal carbon footprint, and in highlighting the enterprising role women play in architectural practice.
































































