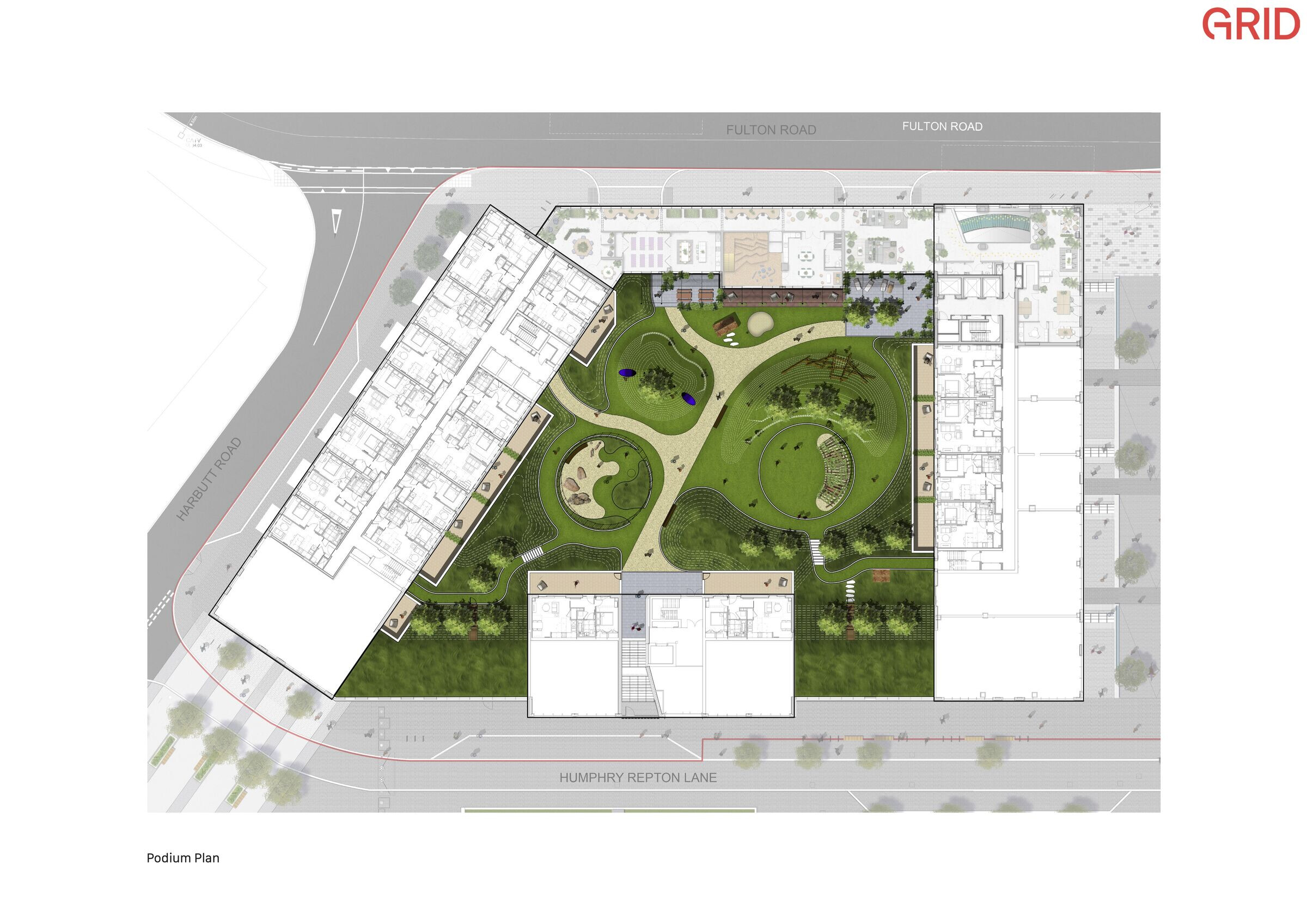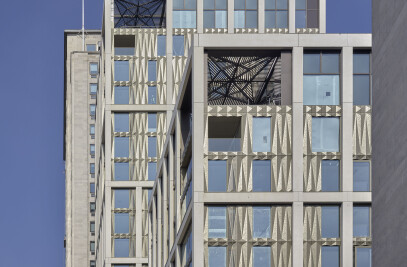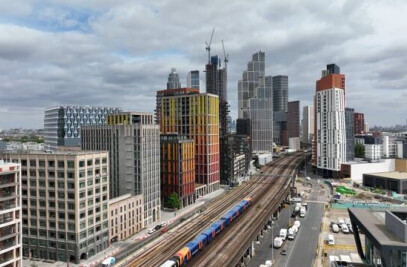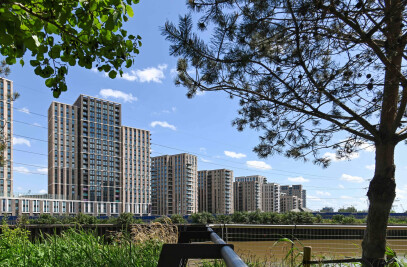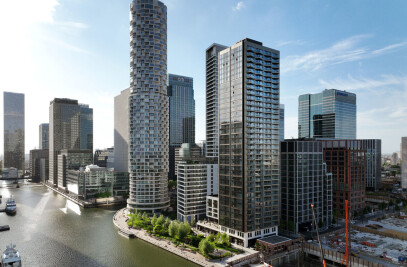Repton Gardens is a sustainability-focused Build-to-Rent development, designed by GRID Architects with Main Contractor McLaren on behalf of Quintain, for their BtR management brand, Quintain Living. The mixed-use scheme feeds into the Wembley Park masterplan and delivers 396 bright and spacious BtR homes, a new 1200sqm Health Centre, and 1000sqm of retail space. Eight retail units front onto the extended Wellers Way and to Humphrey Repton Lane, alongside the GP surgery – all of which are managed by Quintain’s Wembley Park estate retail and management team.
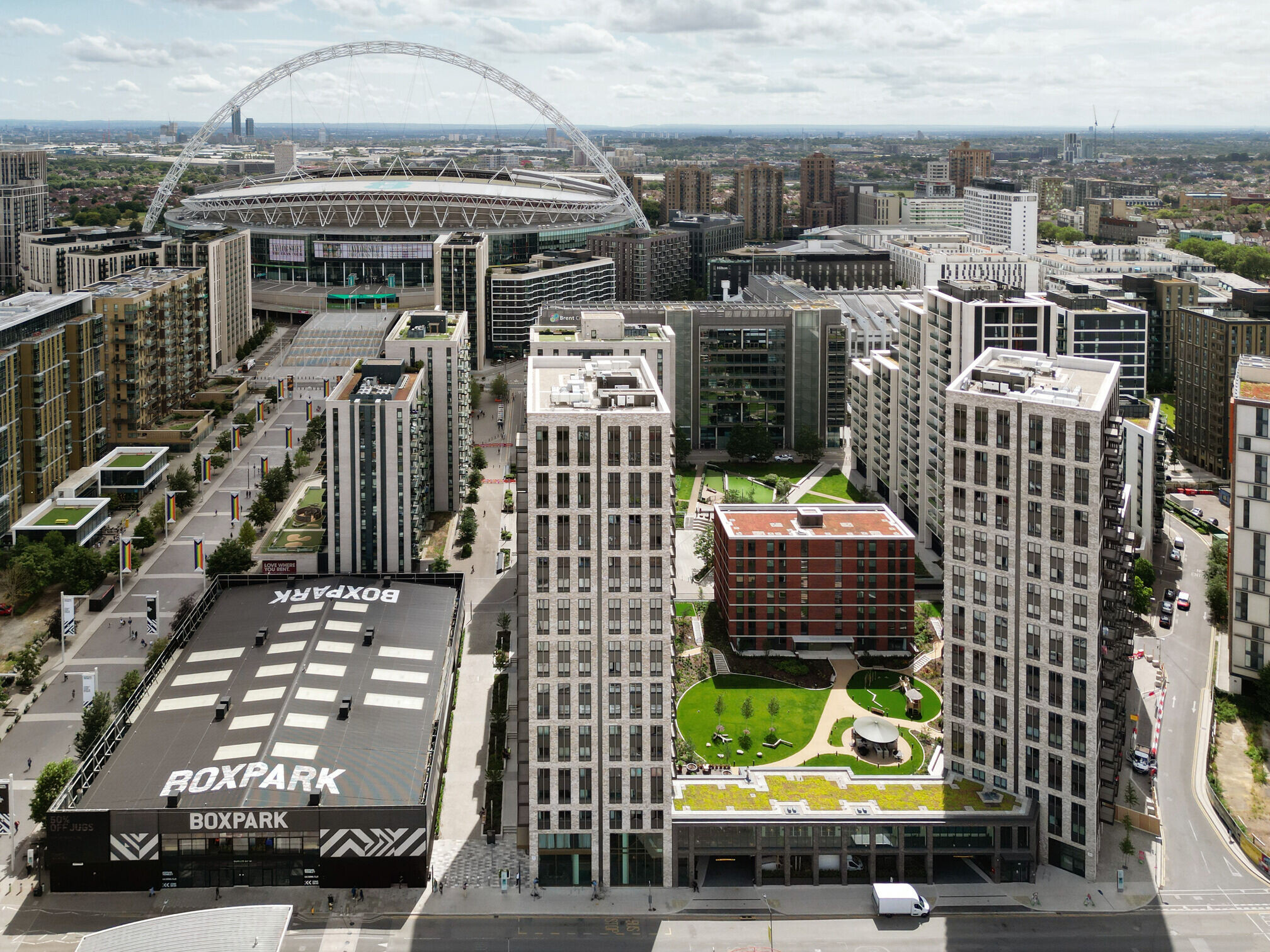
Carefully articulated in 3 buildings around a large podium garden, the form is two stepped buildings either side of a shared courtyard with a linear pavilion to the north and a free-standing building addressing the public space to the south.
The two main buildings rise to 21-storeys and these brick clad forms present a strong architectural statement within the urban regeneration upon arrival at Wembley Park station. A double height entrance lobby, on the corner closest to the tube station, is connected by an amenity link at first floor accessed through a sculptural staircase. This connection features expansive glazing, with access out to the courtyard gardens and provides all the development’s amenity spaces.
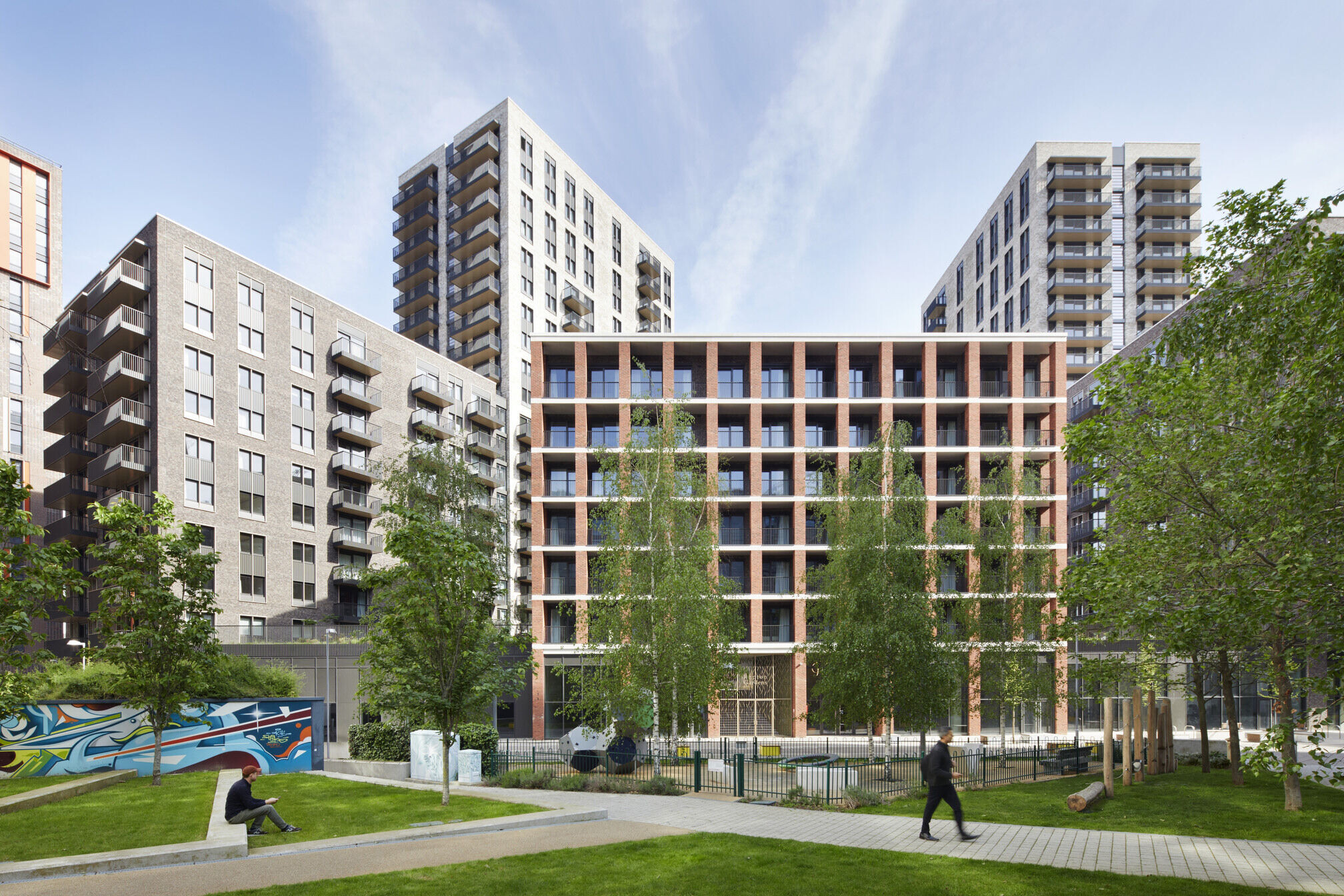
Cradled in the courtyard is a lower building called Aspen House, with three-and-two-bedroom homes specifically designed for families. Long linear balconies shade the living spaces and provide views to Elvin Gardens. Tenure-blind Discount Market Rent apartments are pepper-potted within the two main buildings. All residents can enjoy roof terraces, a large work-from-home area, club room, and gym overlooking the podium garden with BBQs, play areas and a large lawn.

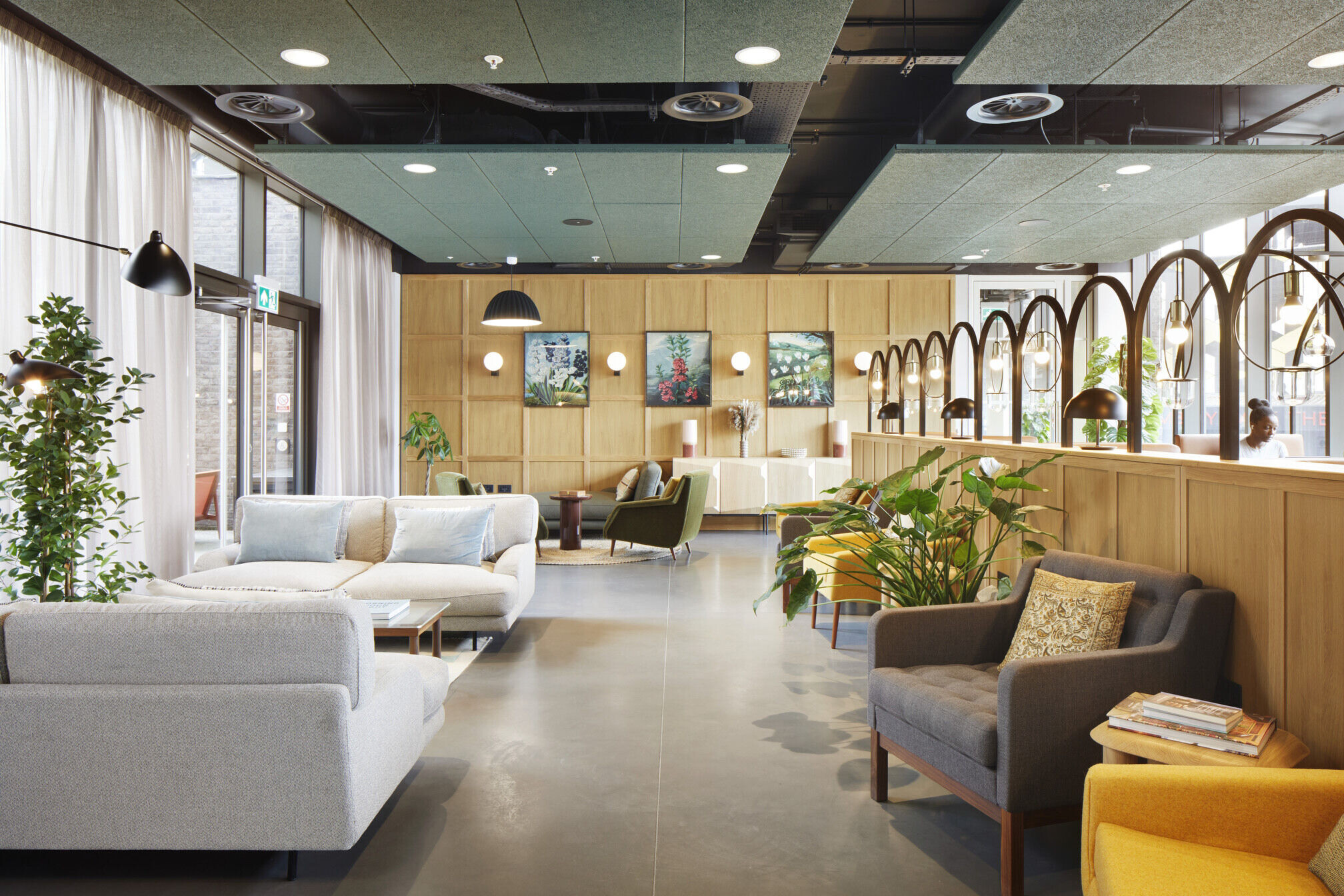
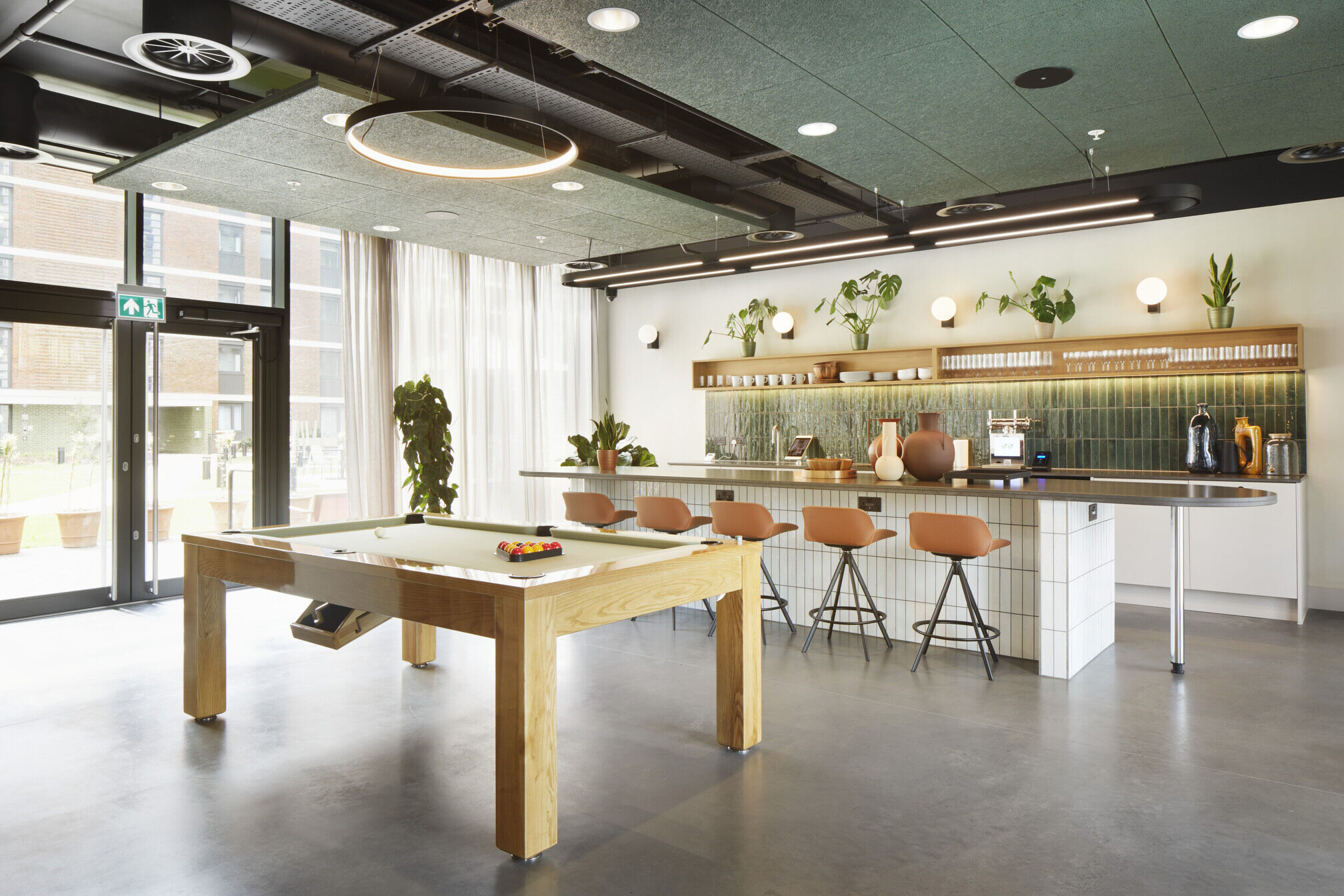
The scheme was developed through the 2020 pandemic and the design was adjusted to respond to the events of that year. It integrates WFH spaces in many of the dwellings and provides a dedicated workspace hub at first floor level above the main entrance with hireable work pods and meeting spaces.
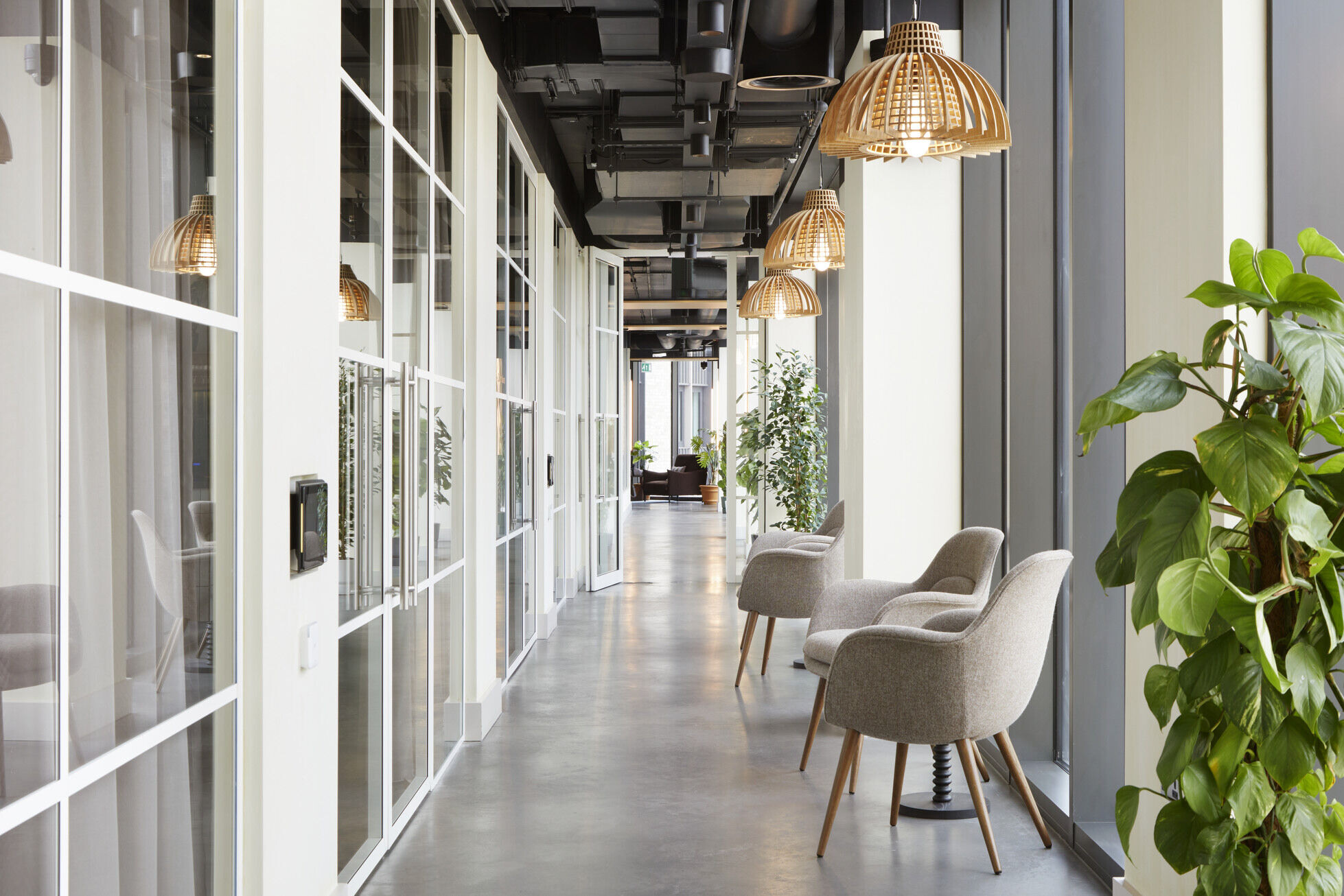

The inclusion of a gym and club room creates a mixed-use development that caters for modern hybrid working arrangements.
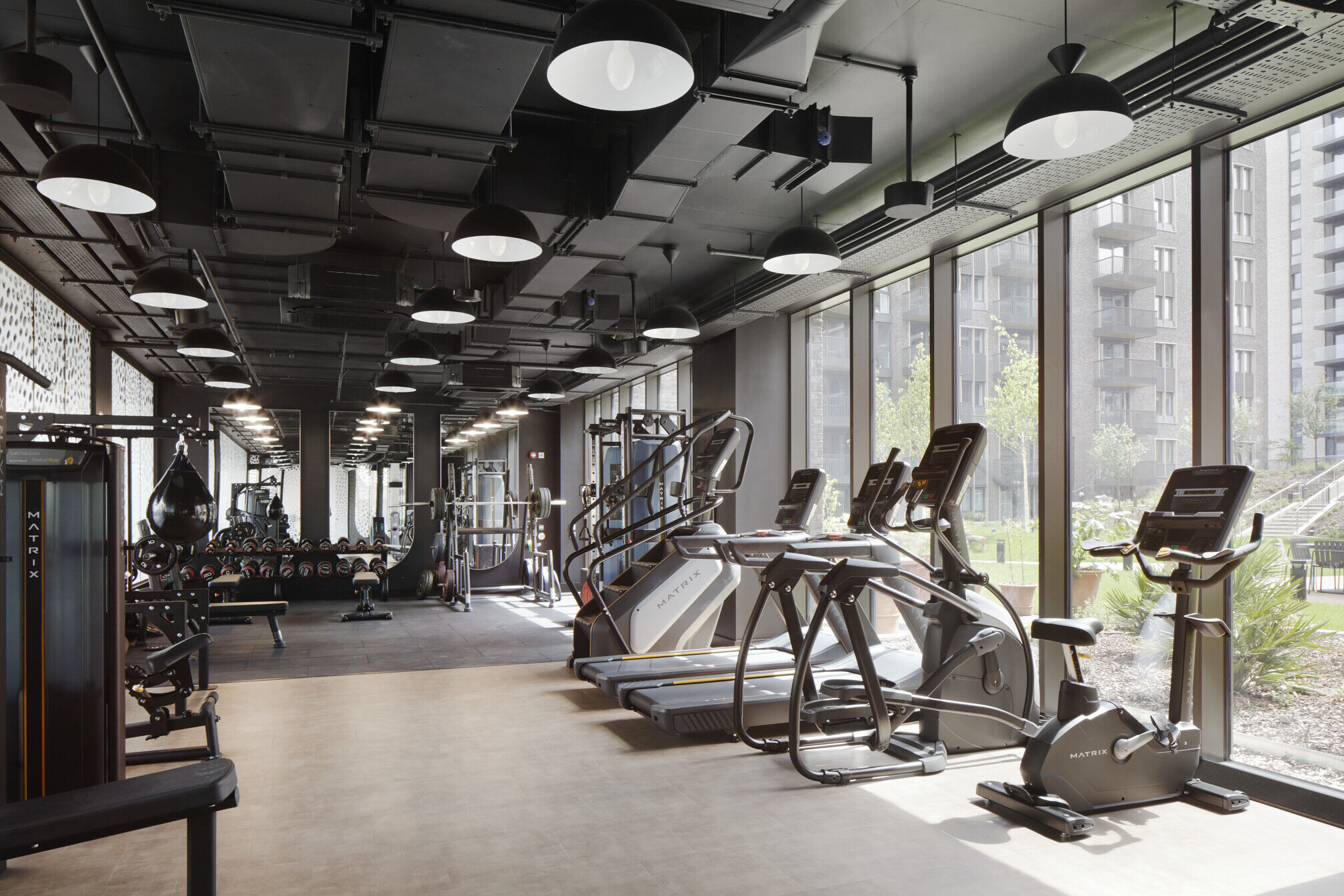
Whilst GRID worked on the architecture, GRID INTERIORS were appointed by Quintain to design the upper-level communal spaces and apartment interiors, created with families or sharers in mind, and based around the concept of “botanical living”. Special attention ensured adequate storage and spatial solutions allow tenants to adapt apartments to their changing lives. Kitchens and bathrooms are practical with accents of colour to create a fresh and natural look.
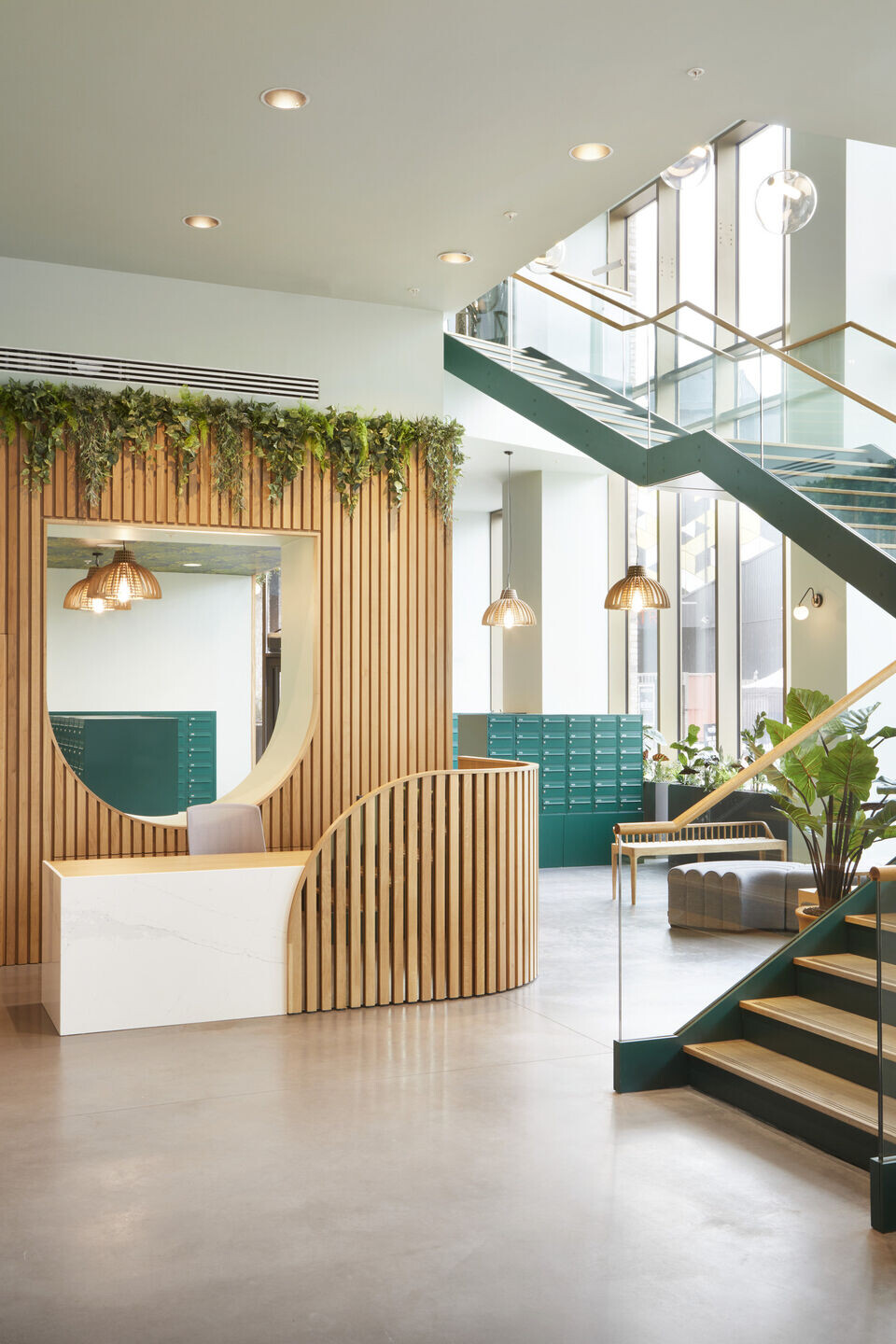
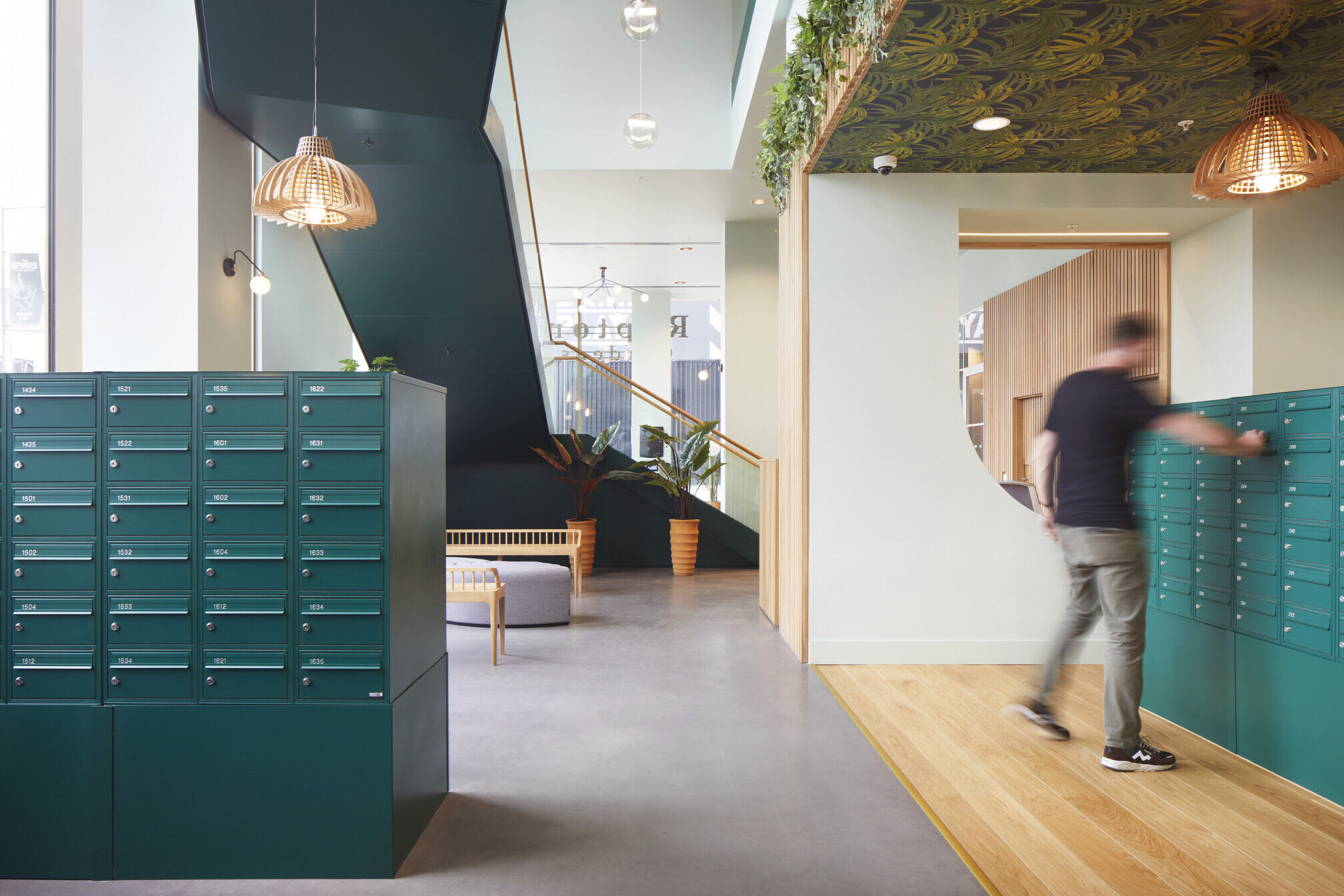
Materials and detailing are high-quality, selected to be robust and low maintenance to minimise ongoing operational costs. Everything from the design of refuse rooms (using the Envac system), recycling, bike parking, delivery and services has been part of a radical re-consideration of rental requirements. The development offers a lifestyle within a hospitality environment to enable the renter to maximise the experience and benefits offered at Wembley Park. Management and deliveries are centralised behind the entrance lobby beneath a covered drop off, normally associated with hotels. This allows building users to enjoy a high level of service, which all happens out of sight and behind the scenes.

Circular economy principles were applied to the project from the outset. McLaren pursued the reduction of waste and the increase in on-site recycling in their procedures following WRAP principles.
Materials were chosen based on their sustainability, while the design of the apartments considered how units could be combined or split in the future to meet changing residential demand. The use of a concrete frame and internal plasterboard demise walls rather than blockwork means that these changes could reconfigured relatively easily in the future.
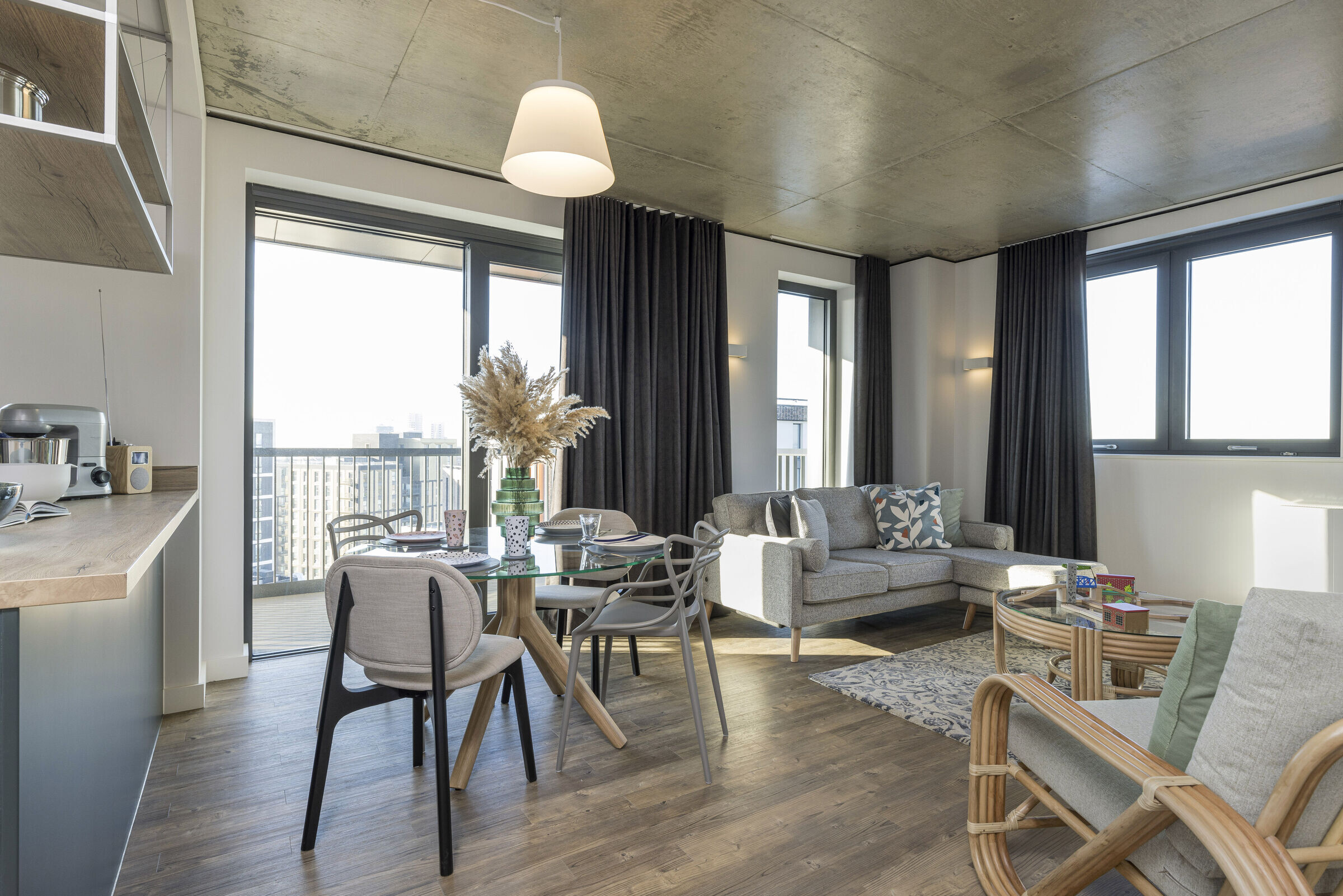
Other parameters adopted into the project’s design are:
· Recycled material using metal elements, such as the steel balconies which were supplied by Brooksby with 93% of steel being recycled.
· Materials with the ability to be reused or recycled in the future, such as the bricks which last hundreds of years and can be reclaimed and reused.
· Materials/systems with low embodied energy such as handset brickwork on steel supports at every other floor level.
· Self-finish materials such as concrete soffits without plasterboard linings.
· Durable internal and external finishes were selected, such as polished concrete floors to the common parts, to maximise their lifespan, and avoid short life replacement.
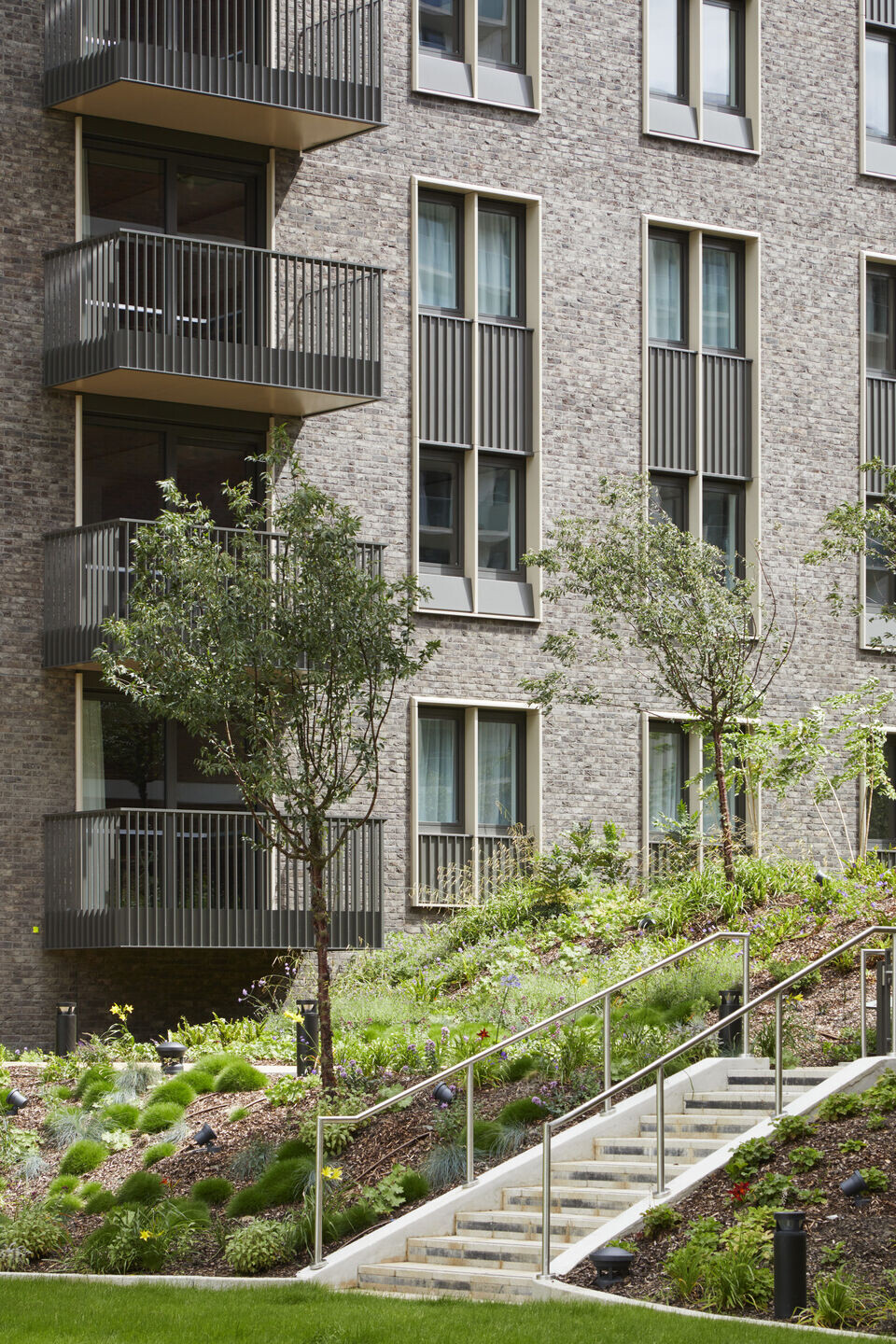
The design was based around solar orientation to minimise overheating and to maximise passive solar gain. The two main buildings are orientated north-south and the apartments on the ends have long balconies (and top floor brise soliel) that shade all south-facing glazing. The east-and-west-facing apartments have aluminium window surrounds and central fins that achieve deeper than normal reveals that create vertical shading to reduce overheating from southeast and southwest sunlight.
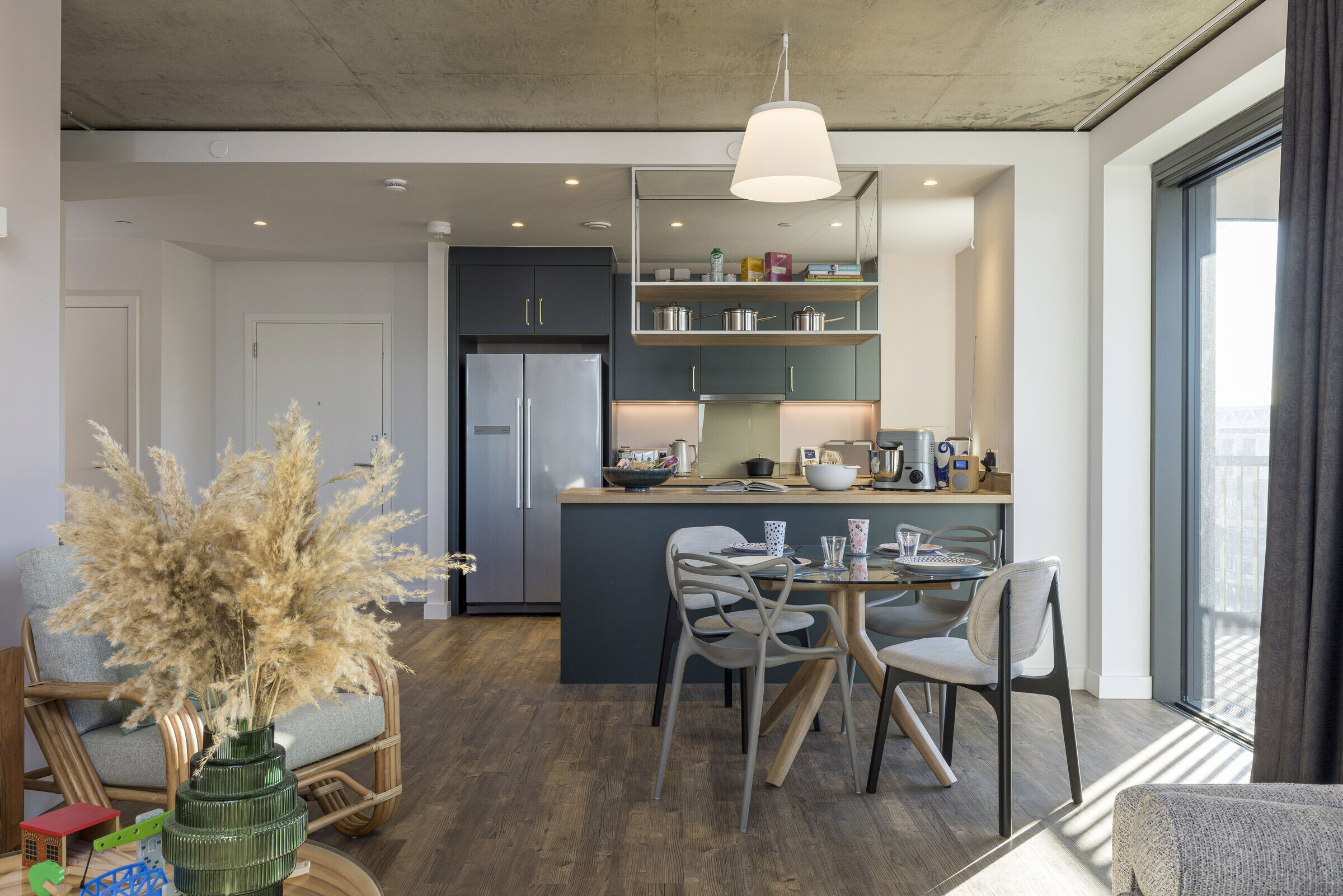
Sliding balcony doors allow residents to control ventilation without doors swinging in the wind. Bedroom windows cills are 1100mm above finished floor level to eliminate the amount of glazing at low level – bringing little extra daylight but increases overheating. This gives residents more privacy and flexibility for furniture positions.
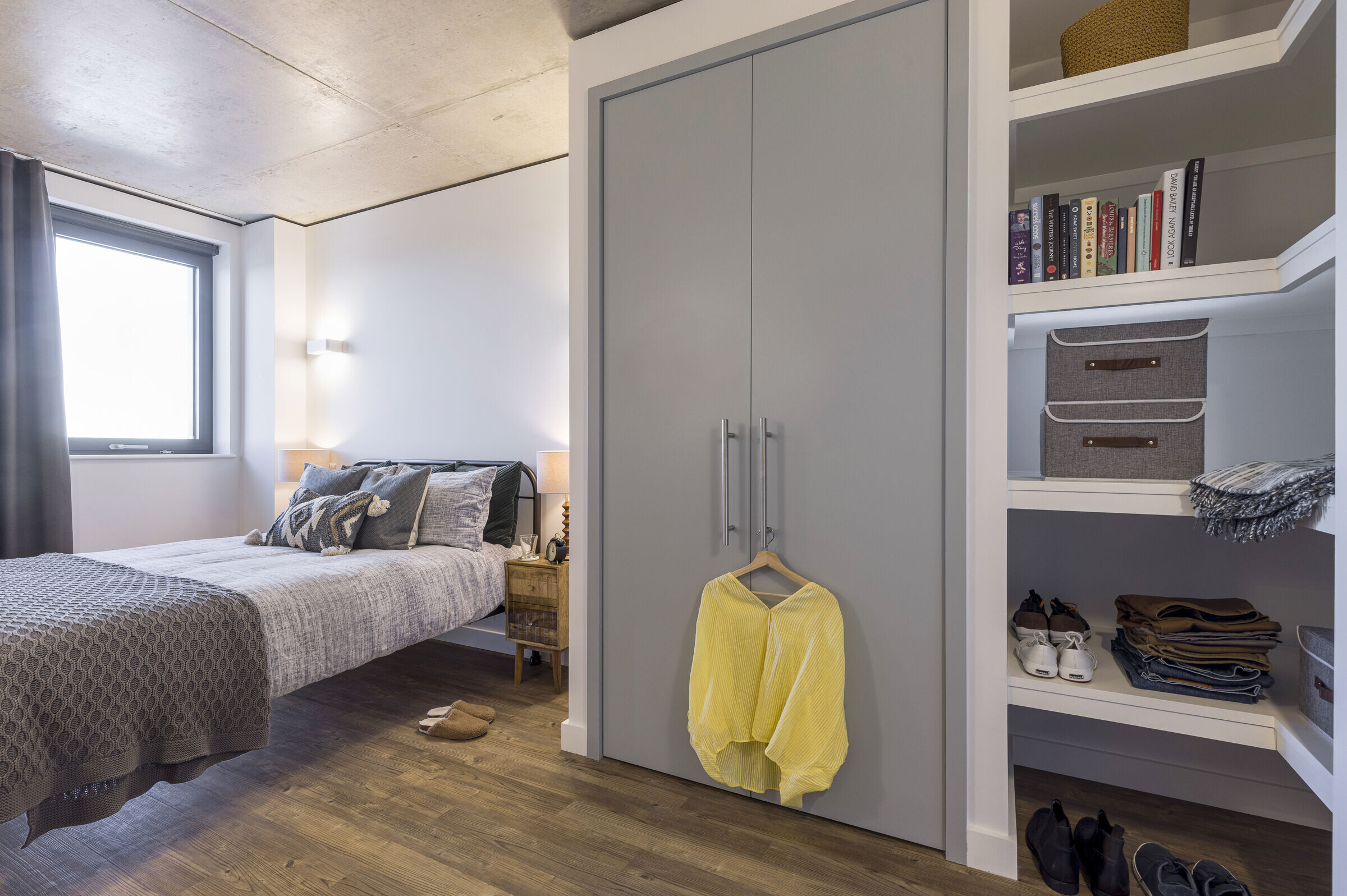
This is the first large-scale residential building to utilise Hotel Style Risers and centralised ventilation systems. Risers are shared between adjacent dwellings and distribute services vertically, in addition to be vented at roof-level.
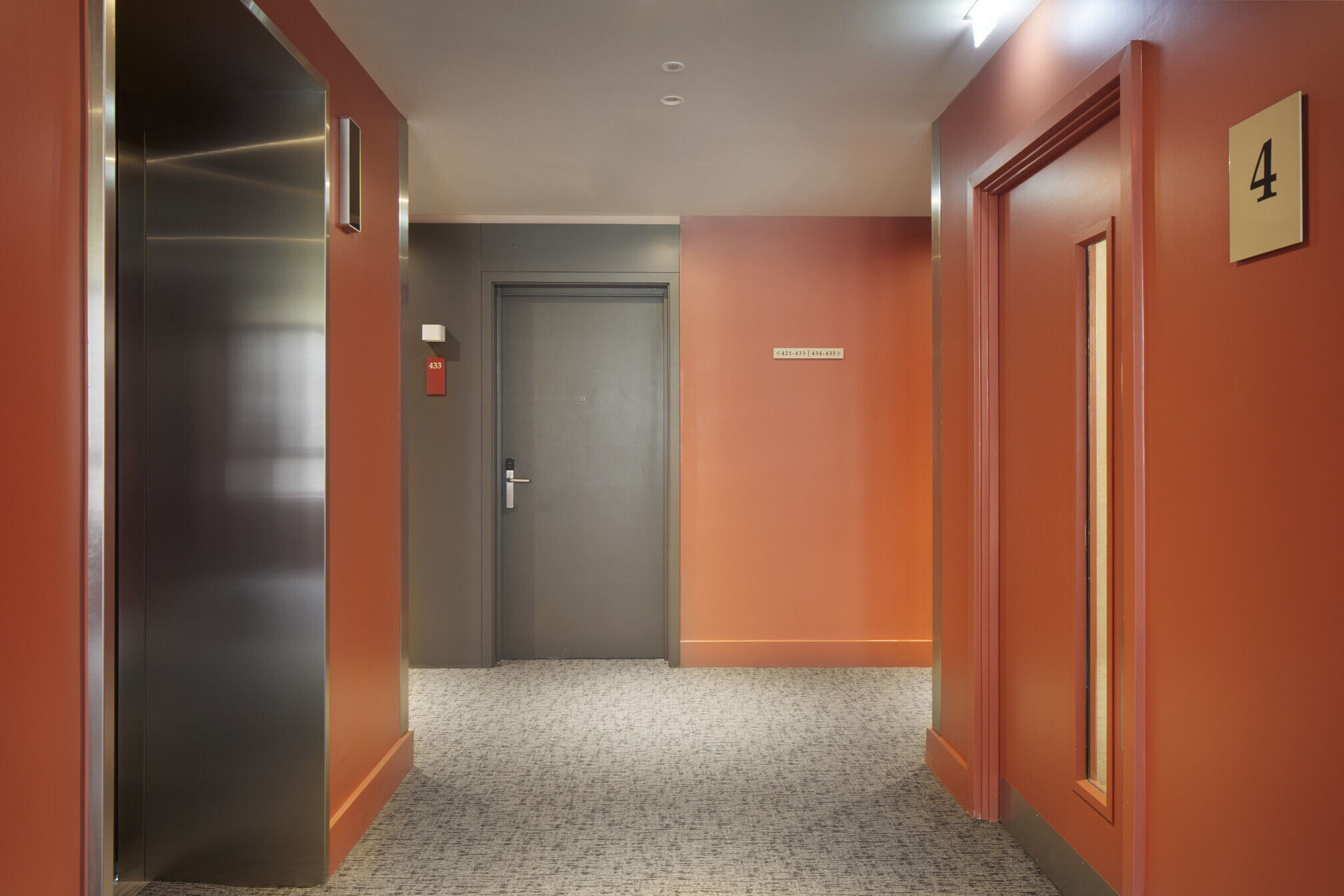
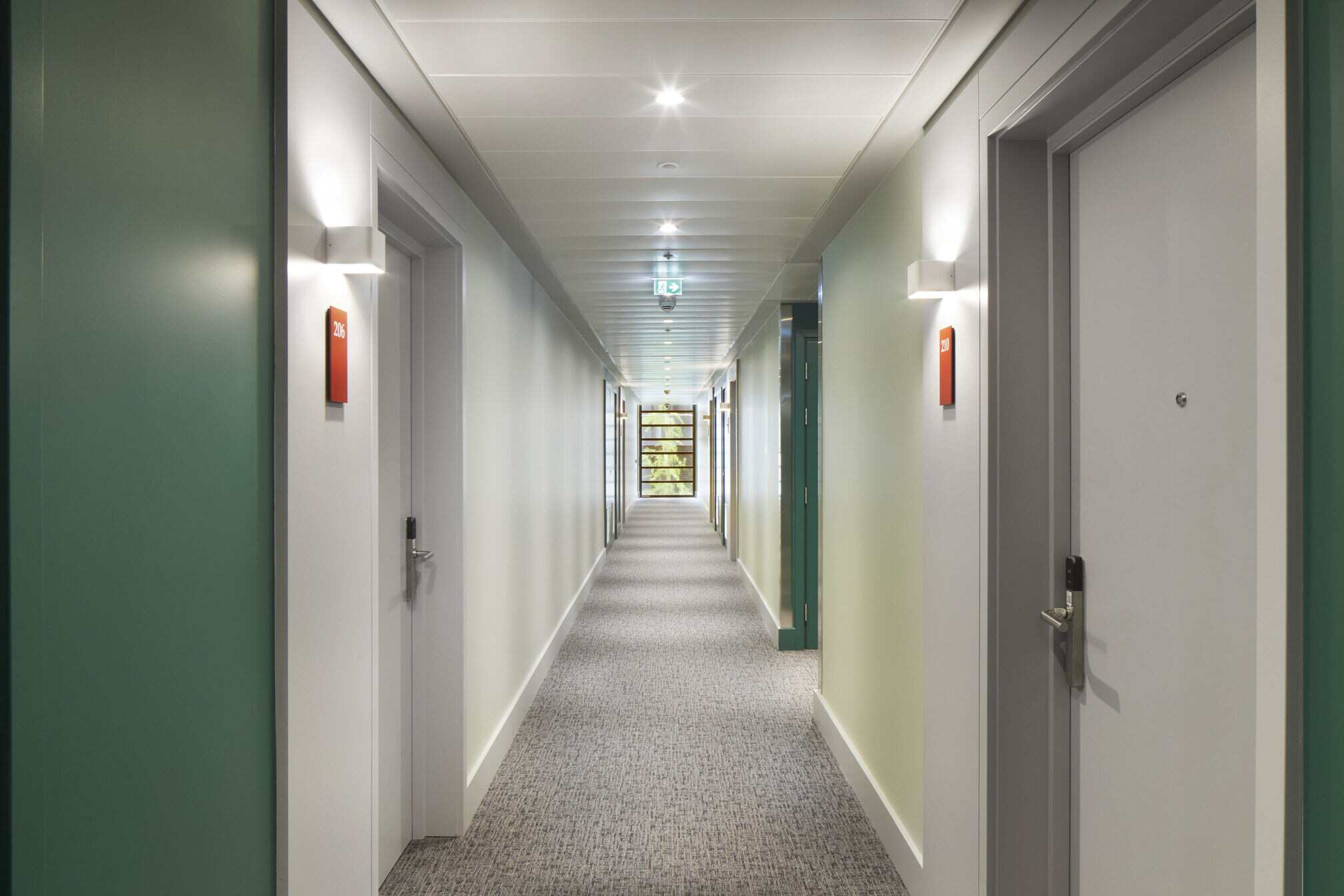
There are no hot water pipes in the corridors and thus reduced risk of overheating. These risers include ventilation ducts that rise up to centralised fans at roof-level. These fans are far more energy efficient than lots of little fans in every apartment. Residents are not disturbed as all equipment and meters are accessed from the common corridors. There are no flats ducts running through the apartments, which means:
• Fewer penetrations of the façade, improving air tightness, water tightness, fire proofing and cold bridging
• Thermal mass of concrete soffits exposed, reducing internal temperature in living rooms and bedrooms
• A floor-to-floor height of 2.925m could be achieved
• Reducing 7% of vertical materials such as concrete columns, external walls, internal fit-out and finishes compared to a standard product with 3.150m floor-to floor-heights.
• And yet apartments have an internal ceiling height of at least 2.6m!
