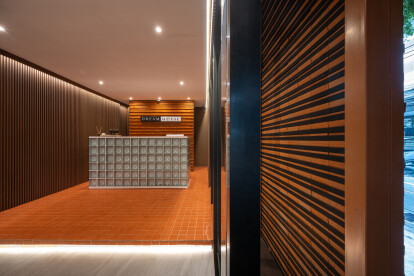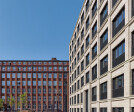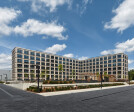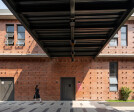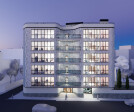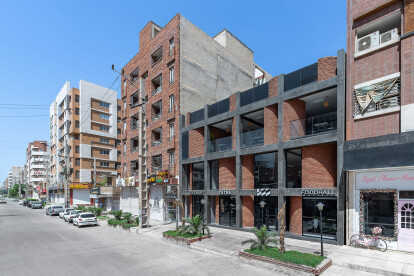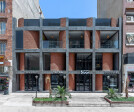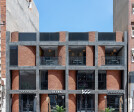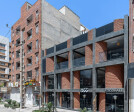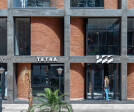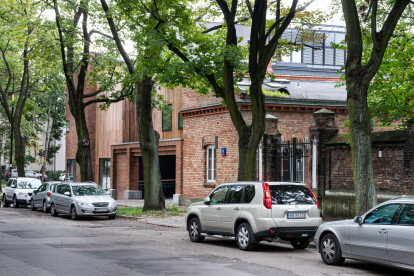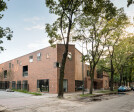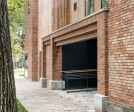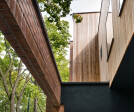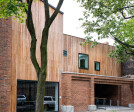Brick
An overview of projects, products and exclusive articles about brick
Project • By Parasite Studio • Private Houses
BRK House
News • Specification • 29 Feb 2024
25 best brick cladding manufacturers
Project • By David Flynn Architects • Housing
Mount Merrion
Project • By TASA NA • Wellness Centres
Dream House Thai Massage and spa l Sukhumvit
Project • By TCHOBAN VOSS Architekten • Offices
TechnoCampus, Berlin
Project • By HabitArt • Universities
National School of Business
Project • By archoffice | architecture & construction office • Apartments
Darabad Residential
Project • By archoffice | architecture & construction office • Apartments
Behestan Residential
Project • By archoffice | architecture & construction office • Private Houses
Ghazaei Villa
Project • By Miguel Concha arquitectura • Private Houses
Casa San Angel
NN Kralingen
Project • By kasa architecture office • Private Houses
Hidden boxes
News • Innovations • 24 Oct 2023
Low-carbon recycled brick developed for expansion of Design Museum Gent, Belgium
Project • By OJAN Design Studio • Restaurants
Tetra Food Hall
Project • By Mateusz Torbus / FOTOGRAF • Universities











