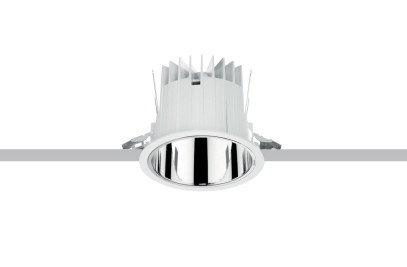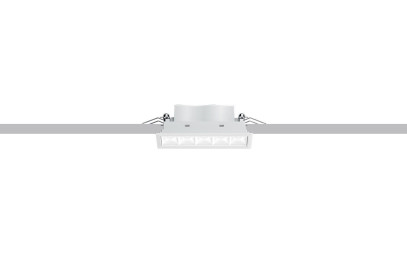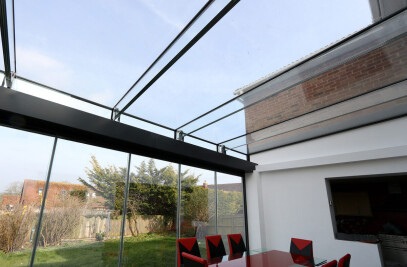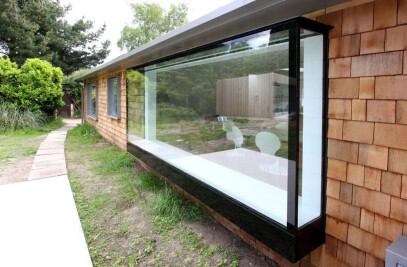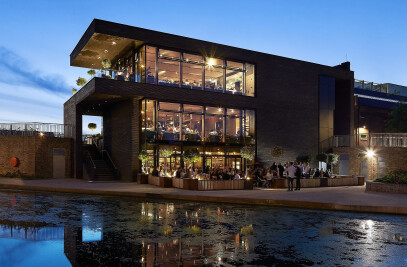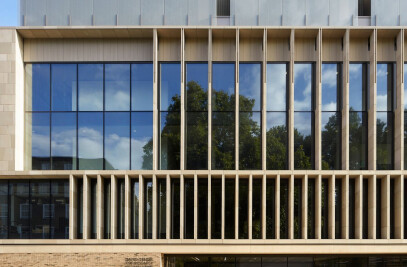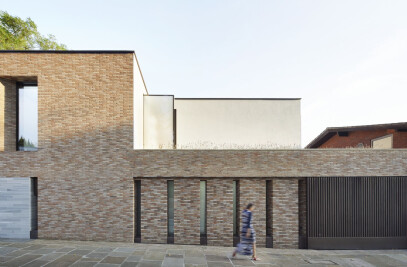Royal Opera House – Open Up project receives planning approval
Westminster City Council’s Planning Department has approved Stanton Williams’ scheme to ‘open up’ the Royal Opera House. The planning consent will allow the Royal Opera House to enhance their core values of creativity, excellence and inclusivity. The design, which has been developed by Stanton Williams in collaboration with Arup, will make the physical entrances and street-level public spaces of the Royal Opera House more open and inviting to everyone, encouraging artists, audiences, as well as the general public to explore the building and engage with the artistic activities within.
Open Up will also make the Royal Opera House a must-see destination. Existing spaces, such as the Linbury Studio Theatre and Foyer will be transformed, a new terrace off the Paul Hamlyn Hall will be created and other spaces developed to make the creative, technical and education work of the Royal Opera House more visible. Stanton Williams and Arup are both well known for their deep respect for heritage and appreciation of context and are therefore well positioned to deliver a Royal Opera House fit for the twenty first century.
Alan Stanton, Director at Stanton Williams said: “The Open Up project’s principal objective is to transform the public’s experience of the Royal Opera House at its Covent Garden home. We want to bring a sense of the magic that is created each night on stage to the open public spaces for all to enjoy. We are delighted that the project can now move forward.”
The main objectives of Open Up are: To promote easier circulation and way-finding within the building To expand and ‘open up’ the main foyer at ground level to create a better experience for visitors To redesign the Linbury Studio Theatre with a distinct ‘character’ and improve audience and technical facilities To create a glazed terrace at Amphitheatre level for additional seating covers in the restaurant and engagement with the Covent Garden Piazza below To create a new staircase directly linking both the main foyer to the Paul Hamlyn Hall and the escalator to the Amphitheatre level To create a strong visual connection between the Linbury foyer and the main ground floor foyer To create a new glazed entrance on the Bow Street façade for an enhanced street presence and introduce more daylight
The main auditorium remains untouched so that the performance schedule of The Royal Ballet and The Royal Opera can operate as normal. Work is expected to commence towards the end of 2015 and should take two years to complete.












