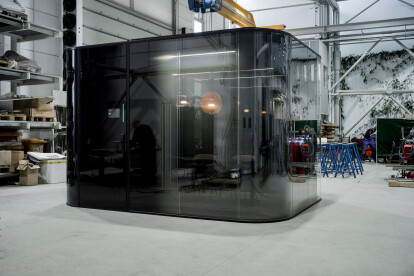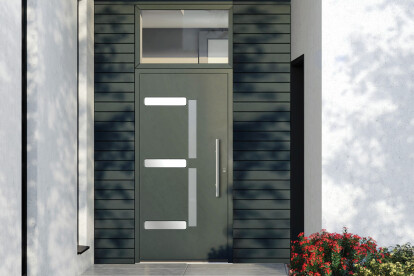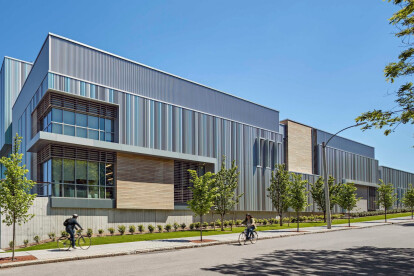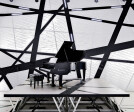Acoustic door
An overview of projects, products and exclusive articles about acoustic door
Product • By LIKO-S • LIKO-S OASIS® - smart modular meeting room | Red Dot 2023 Award Winner
LIKO-S OASIS® - smart modular meeting room | Red Dot 2023 Award Winner
Product • By K·LINE España y Portugal • STEEL single panel entrance door
STEEL single panel entrance door
Project • By Elkus Manfredi Architects • Universities
Boston University Joan & Edgar Booth Theatre
Project • By 6a architects • Art Galleries
MK Gallery in Milton Keynes
Project • By ECLISSE • Showrooms
ECLISSE SHOWROOM - MILAN - 2018
Product • By ECLISSE • ECLISSE Acoustic
ECLISSE Acoustic
Project • By AL_A (Amanda Levete Architects) • Art Galleries
V&A Exhibition Road
Project • By Mecanoo • Libraries
Library of Birmingham
Project • By Bureau V • Concert Halls
NATIONAL SAWDUST
Project • By Grimshaw Architects • Universities
The University of Southampton
Project • By Populous • Stadiums
Wembley Stadium
Product • By Xinnix Door Systems • Xinnix Acoustic Door System
Xinnix Acoustic Door System
Project • By Stanton Williams • Theaters
Royal Opera House
Project • By Haworth Tompkins • Theaters
Everyman Theatre
Project • By Optima Products Ltd • Villages






















































