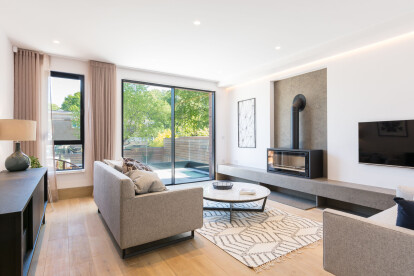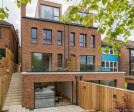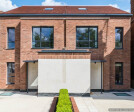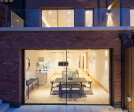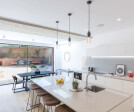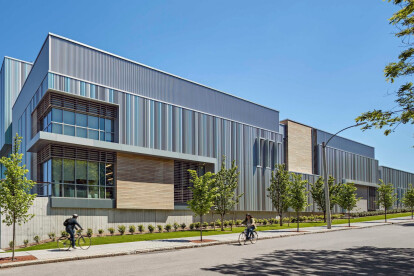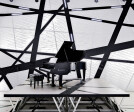Bespoke Sliding Door
An overview of projects, products and exclusive articles about Bespoke Sliding Door
Project • By IQ Glass UK • Towns
Hermitage Lane
Project • By AMA • Private Houses
Little Green Farm
Project • By Krownlab Inc. • Private Houses
The Road's End House
Project • By Elkus Manfredi Architects • Universities
Boston University Joan & Edgar Booth Theatre
Project • By Bureau V • Concert Halls
NATIONAL SAWDUST
Project • By Stanton Williams • Theaters
