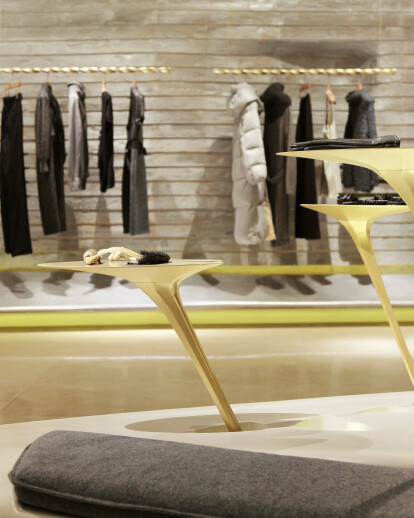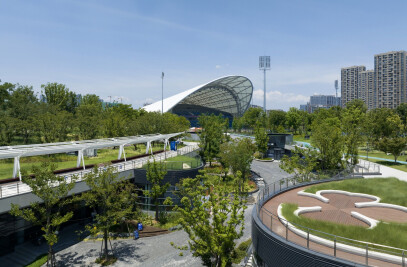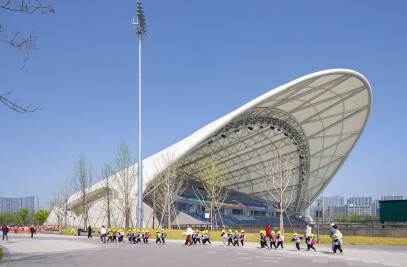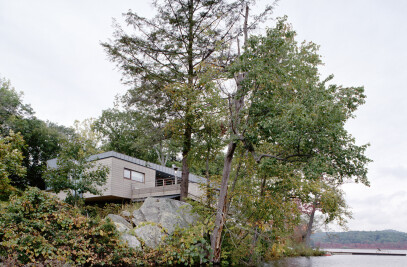A retail experience that embraces the history of The Bund as an important port and art-deco district.
CHALLENGE
For this project, we were tasked with designing a flagship retail experience in Shanghai for fashion brand Ports 1961. The design had to embrace the history and character of The Bund, a downtown cultural district known for its art-deco style and—history as one of China’s most important ports—while creating a signature brand system that could be applied in locations around the world.
INNOVATION
We recycled the materials from a recently-demolished historic Chinese house, CNC-milling the wood to create a fluid system reminiscent of a ship’s hull that displays the fashion collection. This reduces the environmental impact of the project by recycling materials. The building’s systems are integrated into the wood, making it a smart system that incorporates HVAC, lighting, and sound technology.
Like an oyster, the rough outer wood walls reveal the soft glowing pearly white volumes inside, which generate a more gallery-like atmosphere. Mannequins are suspended in space, highlighting the collection’s main pieces. The work is lit from above and below by recessed lighting, accentuating the fluidity of the fashion pieces. Movement created by the Flagship store’s clients themselves causes the mannequins to slowly turn, and reveal the clothing slowly from all angles.
IMPACT
The design of the HQ embodies the history of its place while creating a series of elements that can be rolled-out in stores worldwide, making a cohesive brand system. Indirect LED lighting is used to enhance the space’s fluid geometry, with lighting coves concealed in the floor and above the pearly ceiling surface, thus creating a contrasting glow on the clothing and adjacent surfaces. The final effect is a rich, integrated environment that delivers maximum dramatic impact to a fluidly segmented space.
Year: Completed 2011
Location: The Bund, Shanghai
Client: Ports1961
Project Type: Flagship Store
Size: 2750 sq ft
Design Team: Principal in charge: Winka Dubbeldam, Assoc. AIA | Project Leader: David Barr | Archi-Tectonics Team: Thomas Barry, Hiroyuki Miki, David Schragger, Hira Sabuhi, Victor Ortega
Photography: Jiang Ying | Archi-Tectonics

































