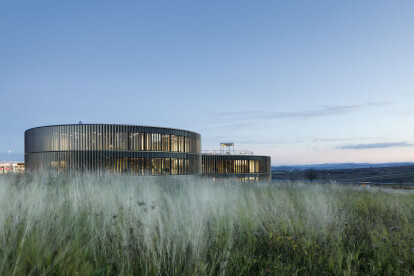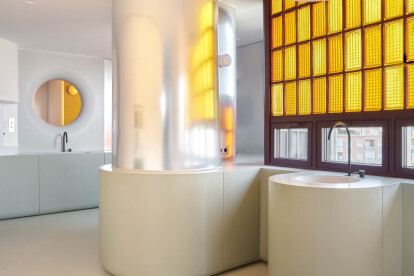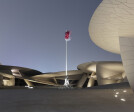Organic architecture
An overview of projects, products and exclusive articles about organic architecture
News • Archello Awards • 22 Dec 2023
Science-informed MAM Competence Center selected as Office Building of the Year
News • Detail • 27 Jul 2023
Detail: A retro-futuristic duplex renovation in iconic Torres Blancas
Project • By LOCALARCHITECTURE • Hospitals
La Corbière
Project • By Salagnac Arquitectos • Primary Schools
Waldorf School Casa de lasEstrellas
Project • By Conner + Perry Architects, Inc. • Private Houses
Rustic Canyon Residence
Project • By Hames Sharley • Shopping Centres
Karrinyup Shopping Centre
Project • By 314 Architecture Studio • Private Houses
H303
Project • By Esrawe Studio • Showrooms
Grupo Arca Guadalajara
Project • By Archi-Tectonics • Shops
PORTS1961 Shanghai: Flagship
Project • By 3deluxe • Offices
FC-Campus
Project • By Koichi Takada Architects • Shops
The Gift Shop And Children’s Gift Shop
Project • By GG-loop • Private Houses
Freebooter
Project • By CMCARCHITECTS • Commercial Landscape
AFI Karlin BUTTERFLY
Project • By Studio Fuksas • Shops
Project for the site of Fontvieille
Project • By Taller Tlaiye • Private Houses
































































