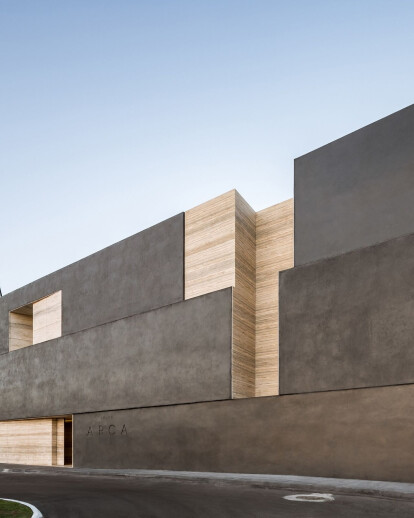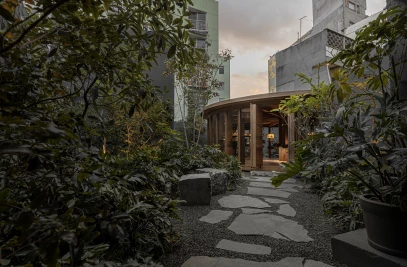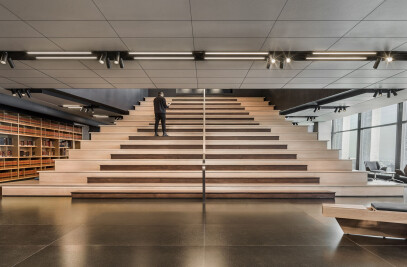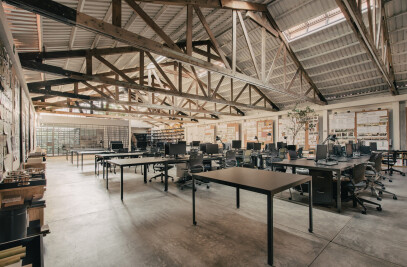A quarry is the evidence of man’s action on nature; a universe in which men unintentionally sculpt pleats and volumes that result in a strange and visually striking geology. A manufactured landscape*, an organic architecture created by the trace of the search for raw materials, which brings us back to the origin from which the raw materials come.
The captivating and unique nature of this landscape nourishes the concept. The access through a small opening in the monolithic facade links the visitor with the central space of monumental character, the "arrival to the quarry", the Agora. It is the starting point to begin a new journey of museographic character, where the multiple exhibition halls - with materials of diverse characteristics– are articulated around the Agora, creating a dynamic and versatile experience.
The concept moves away from traditional retail space and promotes learning and dissemination, understanding of why and how architecture, design, art, and culture are generated in our country and worldwide. A platform that stimulates dialogue and knowledge; and establishes a relationship of mutual benefit with the community, its clients and partners; its main objective is to promote involvement in the construction of the cultural and creative expression of Mexico.
The building is divided functionally and physically into two universes. Two separate volumes that are woven and related to each other: the universe of the quarry (which houses the Agora, the Design Center, the cafeteria, and the multipurpose room) and the warehouse, in which the experience ends. This warehouse acts and expresses itself as a container and distribution center, a translucent and neutral space, a canvas that grants the relevance of the scene to the stones and that is framed in the background by a forest that links us again with the origin of matter.
Technology plays a vital role because it allows the interaction of mobile devices with materials through QR codes. Thus, it immediately provides the user with the information, description, and costs of the selected materials, and allows the creation of a database of the contents of interest and the client’s history, as well as analyzing trends and purchasing behavior.
Material Used :
1. Principal Facade: Travertino Ocean Blue marble and custom black concrete (Grupo Arca).
2. Agora (Courtyard): Wall, floor and steps / Travertino Ocean Blue marble and dark teak
wooden steps (Grupo Arca).
3. Coffee shop / Book store: Matt Grey microcement wall, Negro Basáltico granite flooring (Grupo Arca), Maple plywood ceiling.
4. Restroom: Wall, floor, ceiling and sink / Gran Antique marble (Grupo Arca).




































