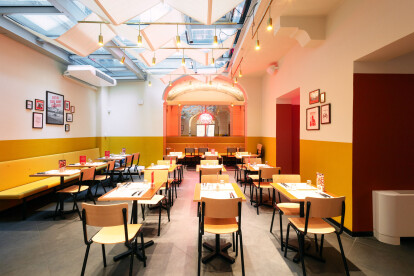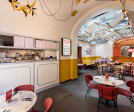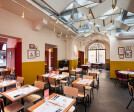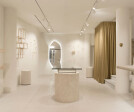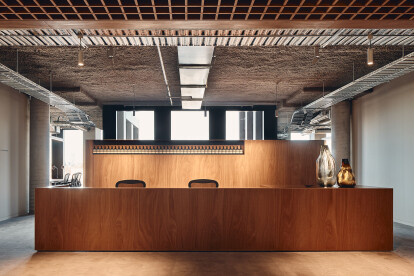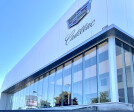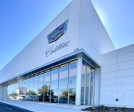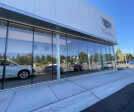Retail design
An overview of projects, products and exclusive articles about retail design
Project • By ATELIER WRITE • Shops
Uni-ssentials by TDS New Balance SS24
Project • By Ninetynine • Shops
Maha Plus
Project • By ATELIER WRITE • Shops
NB Archive Remastered by AURALEE × TDS FW23
Project • By ATELIER WRITE • Shops
HUNTING WORLD × DESCENTE.LAB @FUJII DAIMARU
Project • By ATELIER WRITE • Shops
Uni-ssentials by TDS FW23
Project • By Avamposti Architettura • Restaurants
Berberè Modena | Via del Taglio
Project • By HYLE design studio • Shops
Hermina Athens
News • News • 21 Sep 2023
Carr embodies Aesop’s intelligent design philosophy in the brand’s new Australian headquarters
Project • By NDA design studio • Shops
SORTAGE 2.0
Project • By Seth Powers Photography • Shops
Cotton Park Wuxi - TOMYU STUDIO
Project • By ALPOLIC® | Metal Composites Materials • Showrooms
Brotherton Cadillac
Project • By GRID Architects • Apartments
10 George Street
Project • By Dos Veintinueve • Shops
Gulsig
Project • By Seth Powers Photography • Shops
BYREDO Chengdu SKP-S Flagship Store
Project • By Bean Buro • Showrooms

























