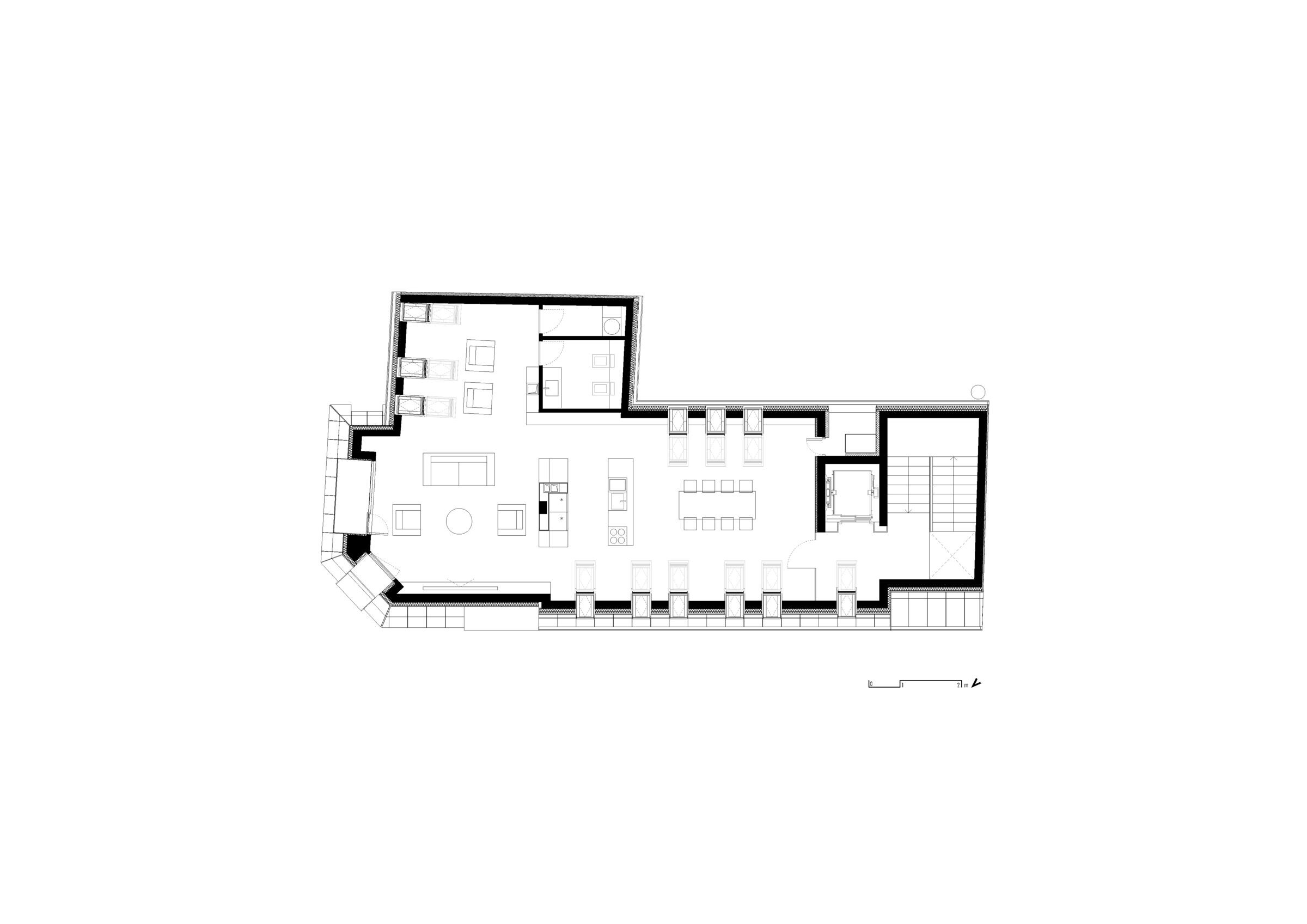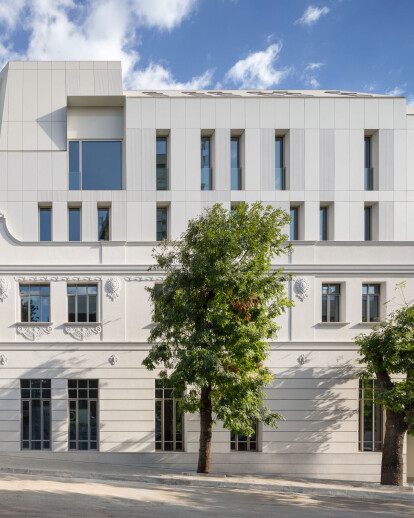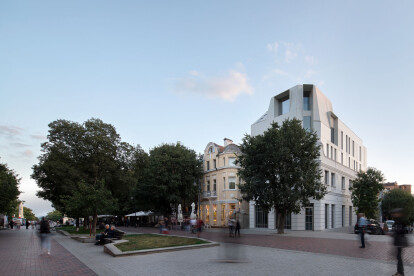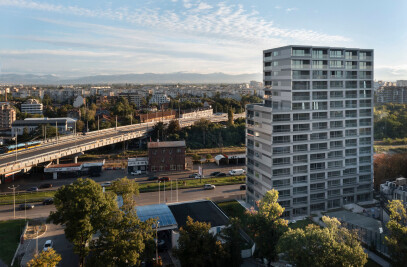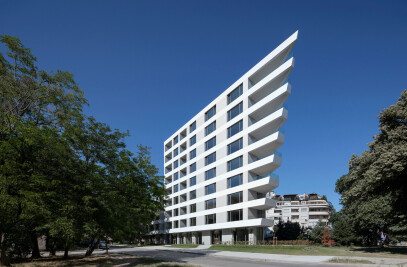LH residential building is situated in the historical center of the city of Varna. The context of the building is vibrant due to many historical buildings which are present, as well as the dynamic city life of the central zone. Local landmarks of the city are right nearby.
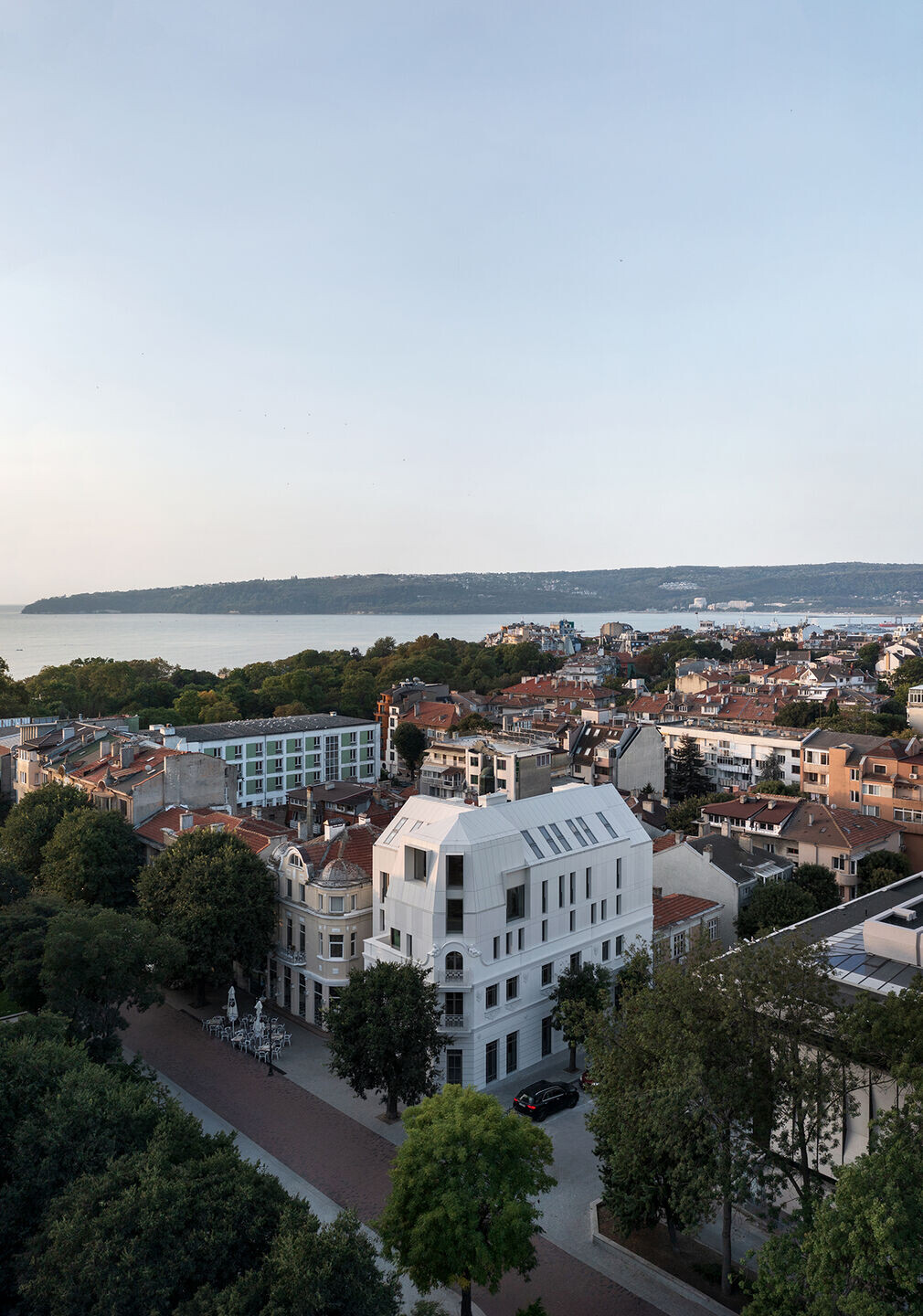
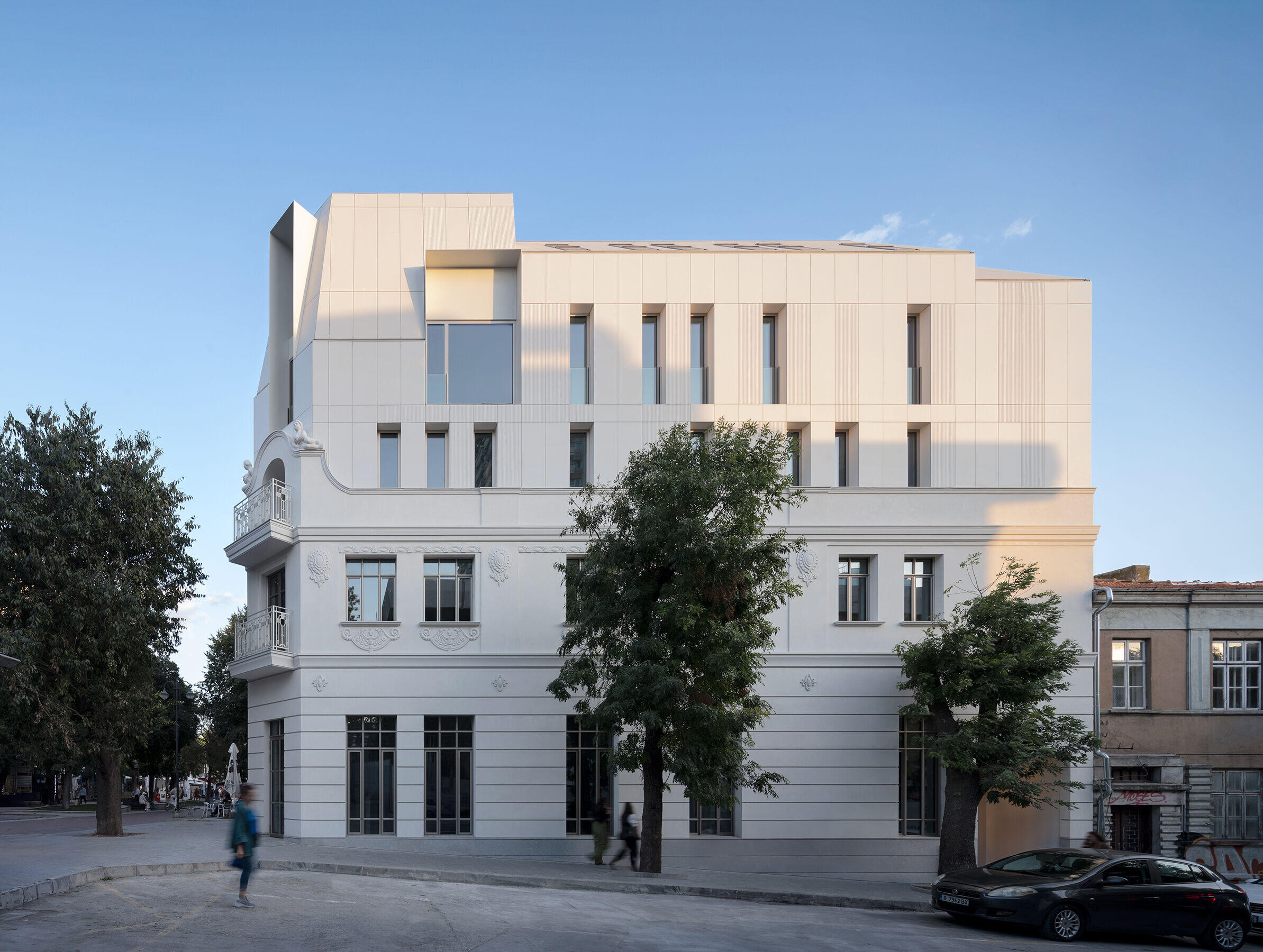
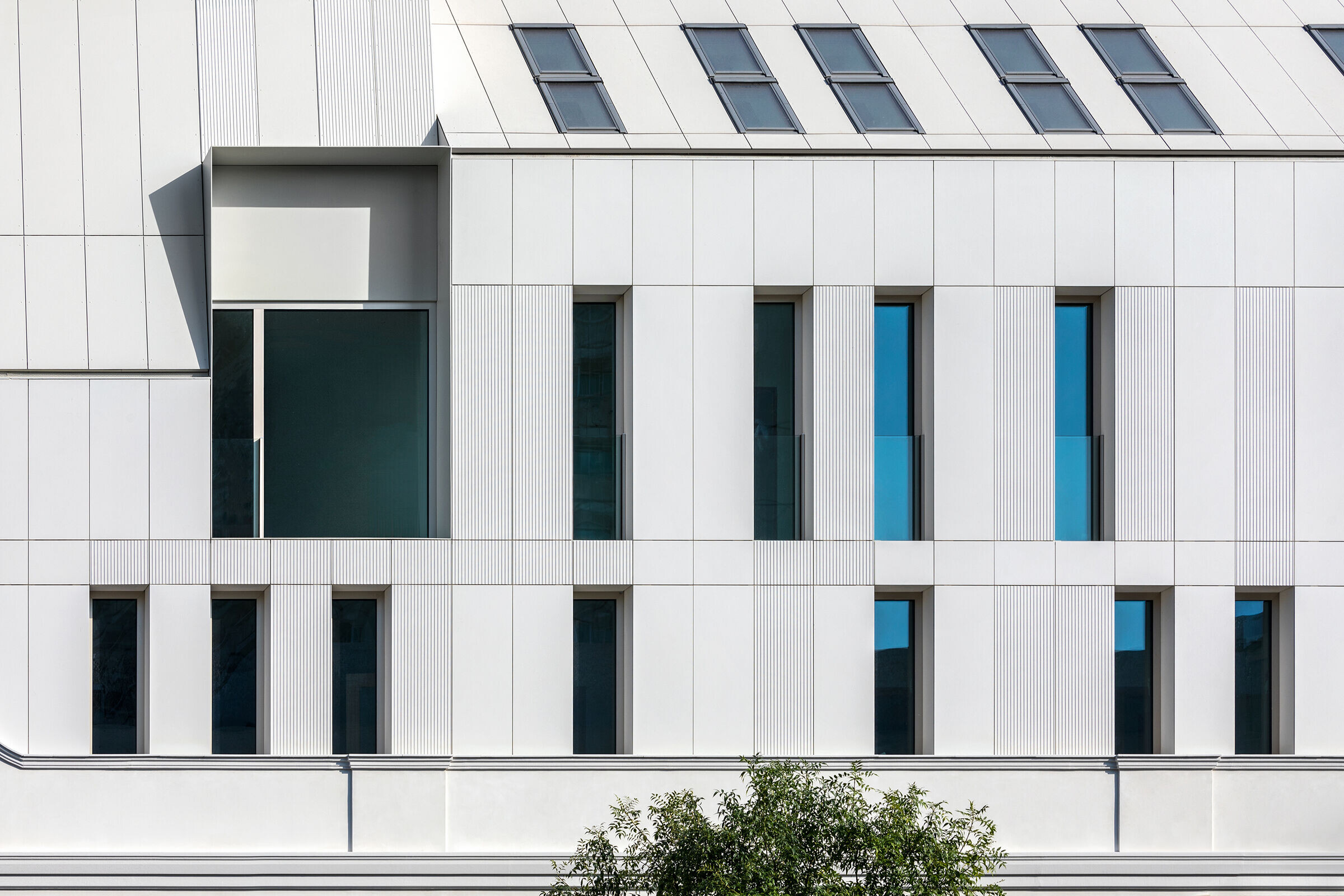
The pre-existing 2-storey building dates back to 1923. According to the Cultural Heritage Legislation it does not have “immovable cultural property” status, but does categorize as of “ensemble importance”. It is characterized by limestone ornaments and decorations, including sculptures of two children above the corner pediment. Although the building is not a protected one, the concept of adaptive reuse is to preserve its appearance and decorations.
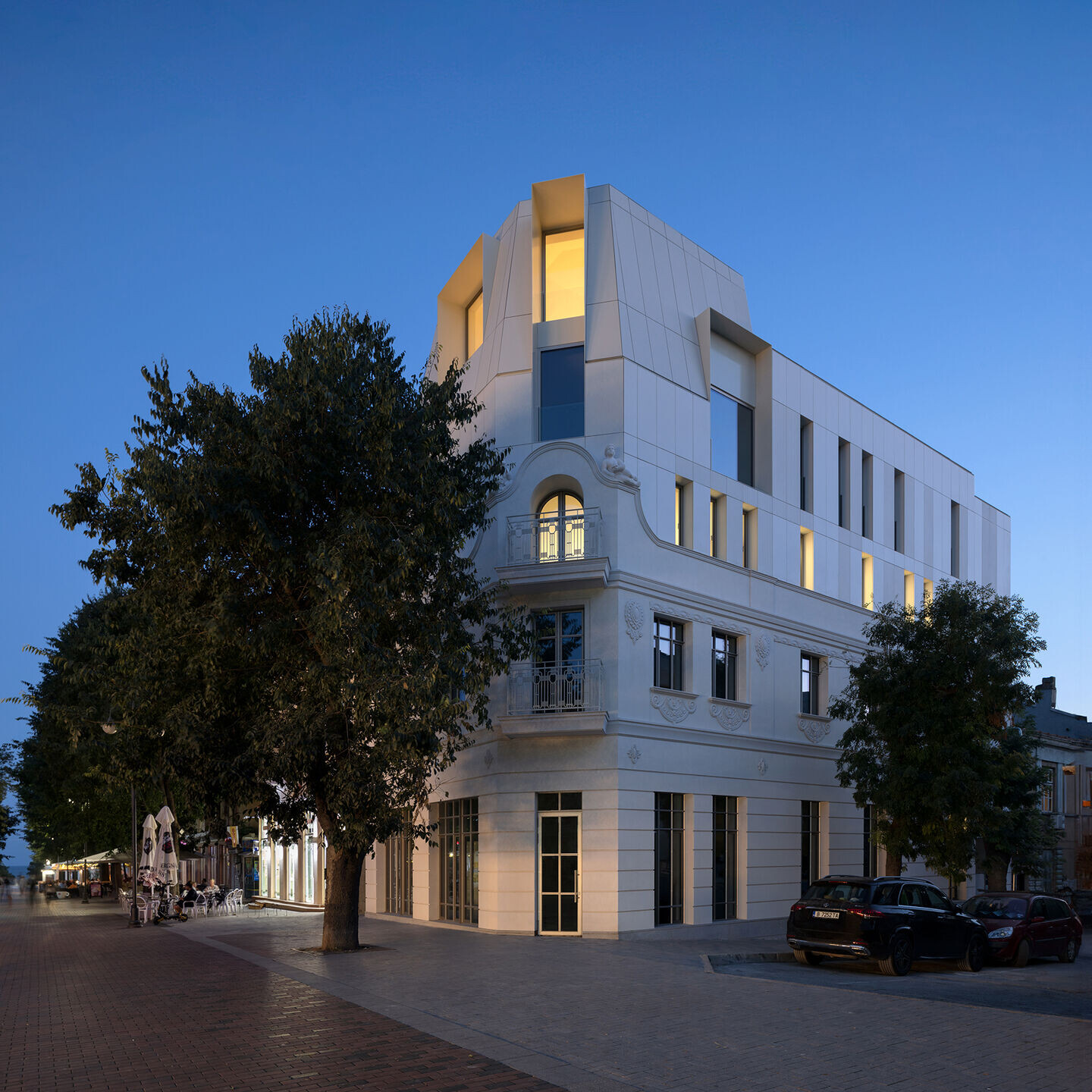
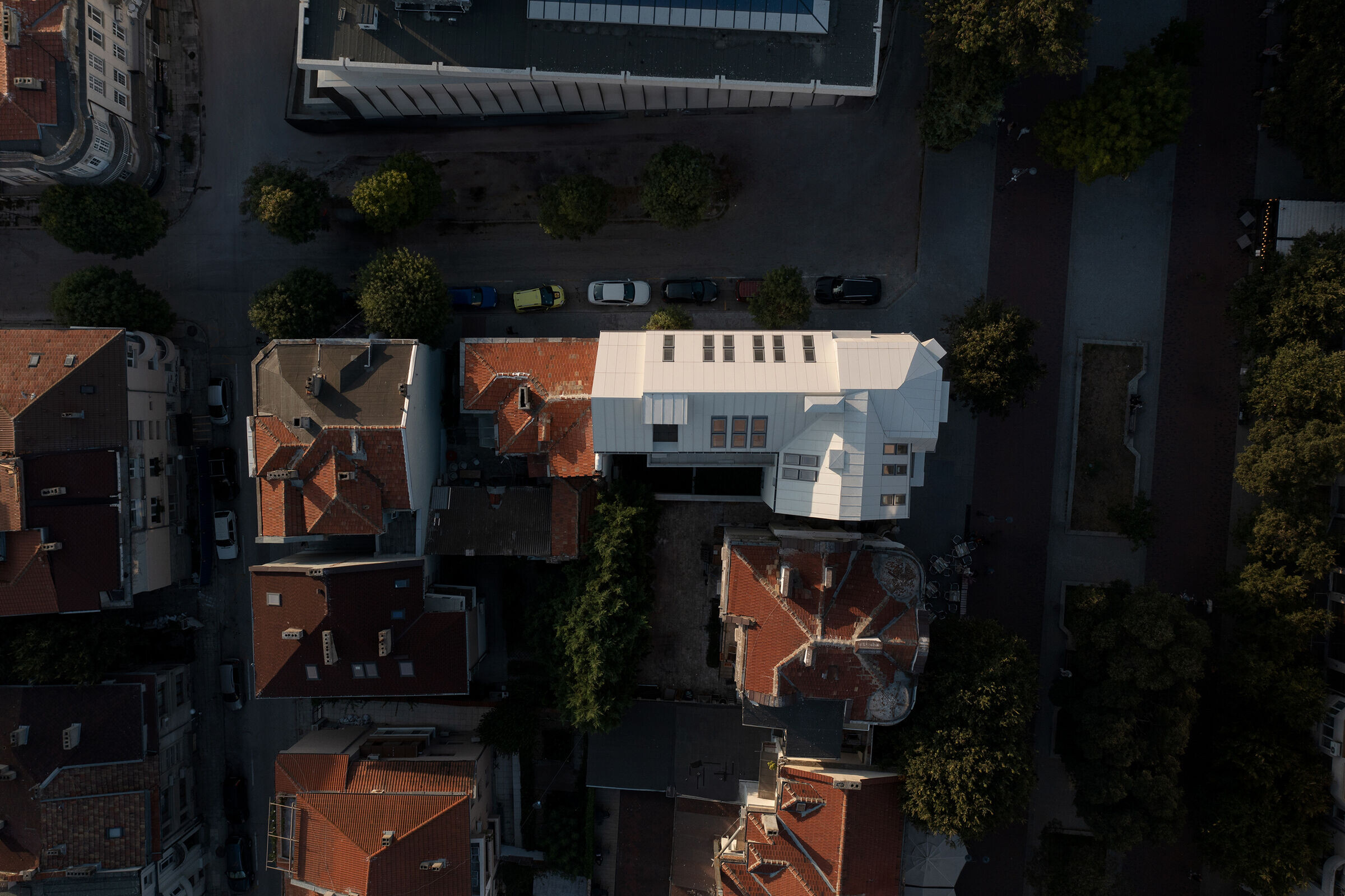
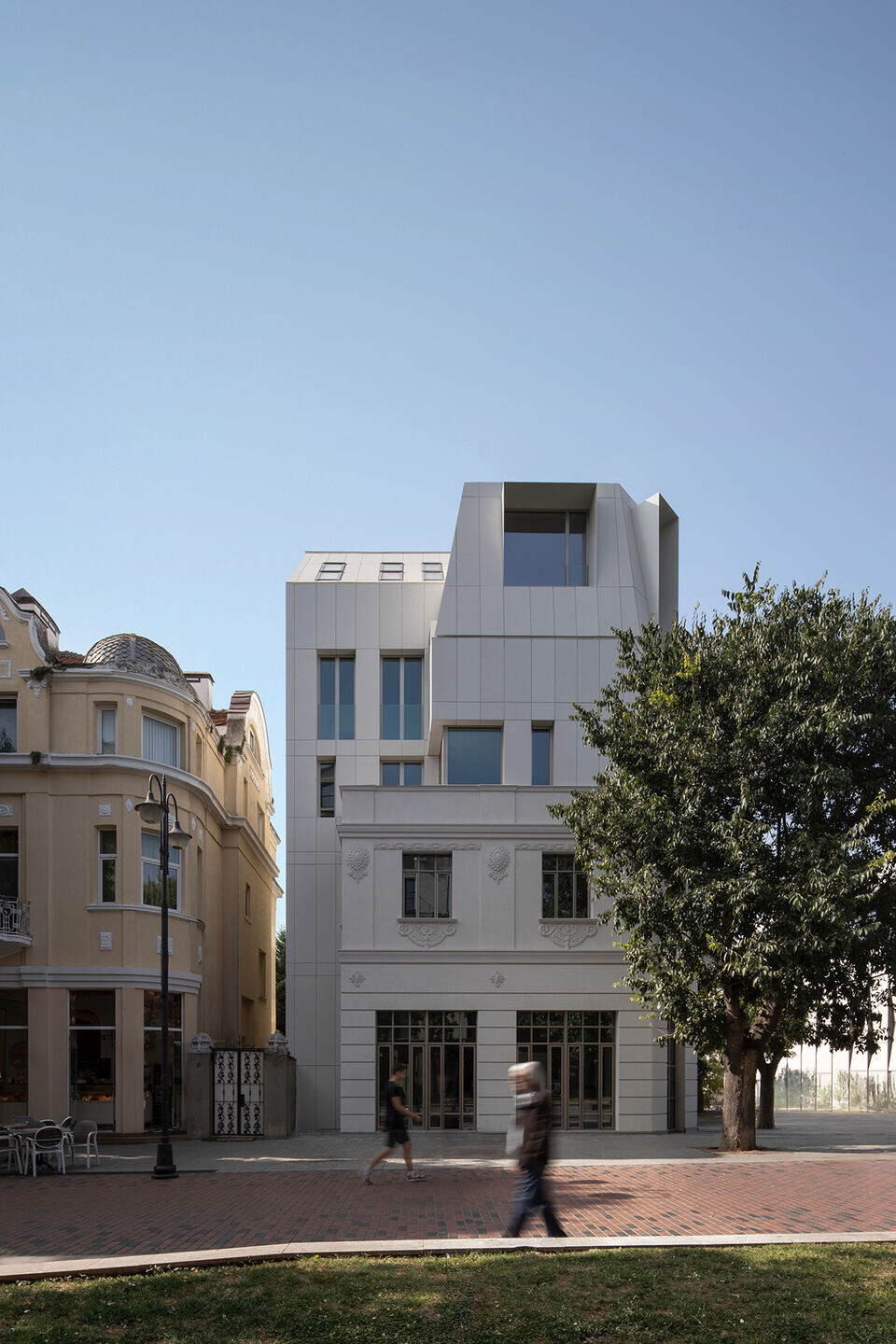
The investor’s program is to have three additional floors above the existing ones. The building consists of four residential floors, having three apartments, and a ground floor as a public space and café with an inner courtyard.
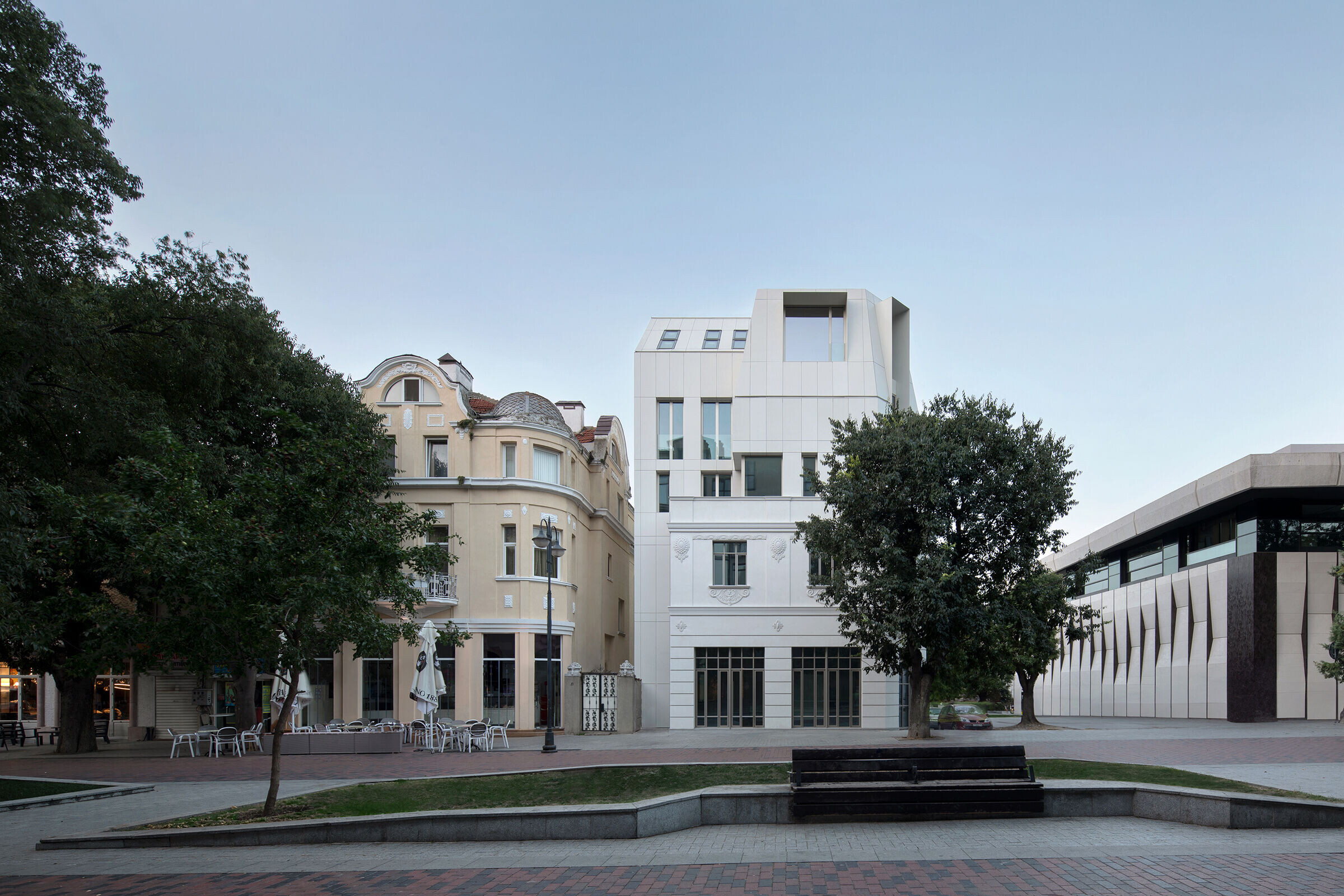
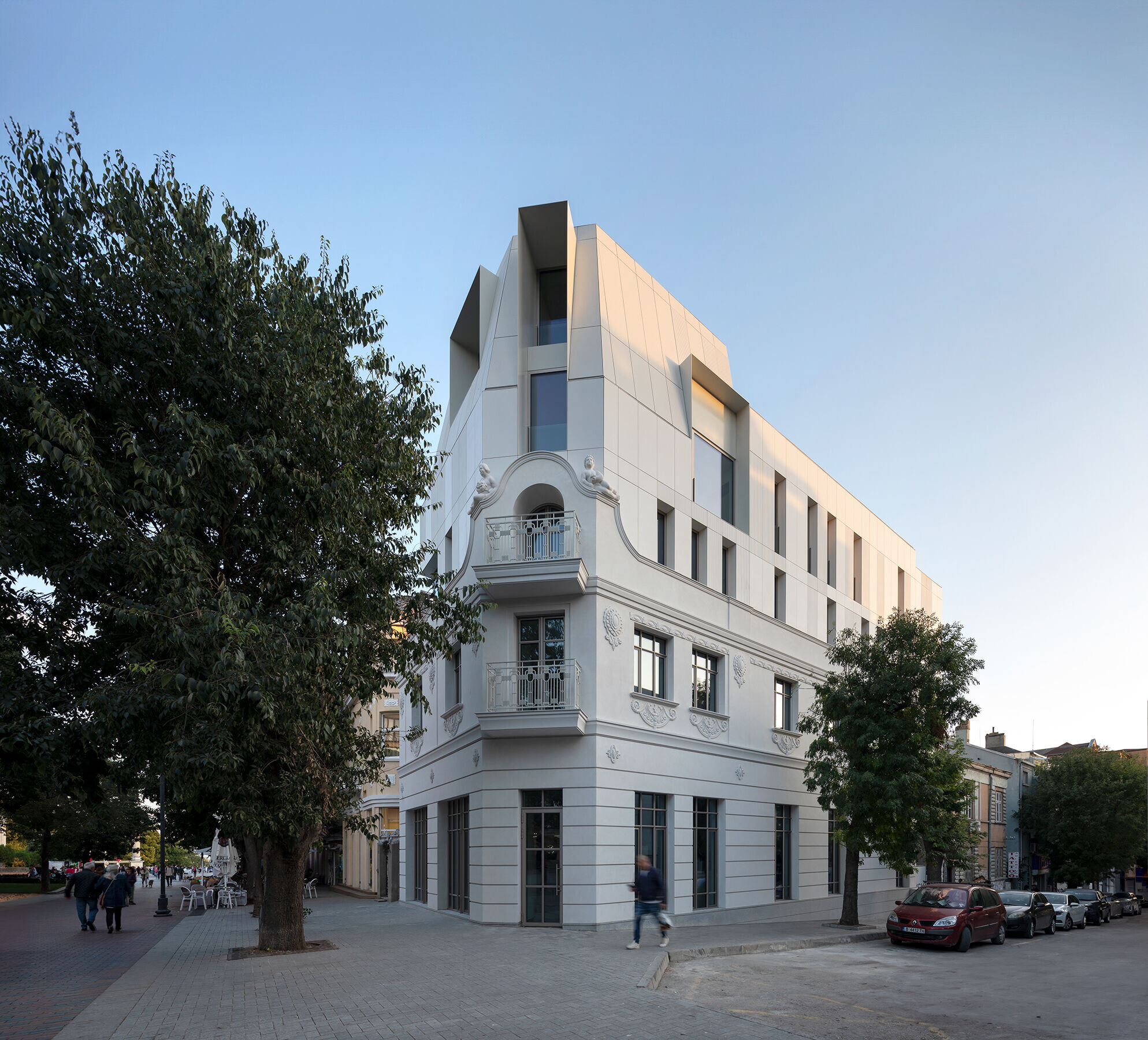
A rigid and minimal façade grid is used in order to achieve harmony with the existing façade, as well as not to be dominating over it. Two different fiber cement panel finishes and large-scale windows around the corner are introducing a certain dynamic. Additional light is led inside of day zone spaces by the window viewpoints and a visual contact with Sea Garden is achieved.
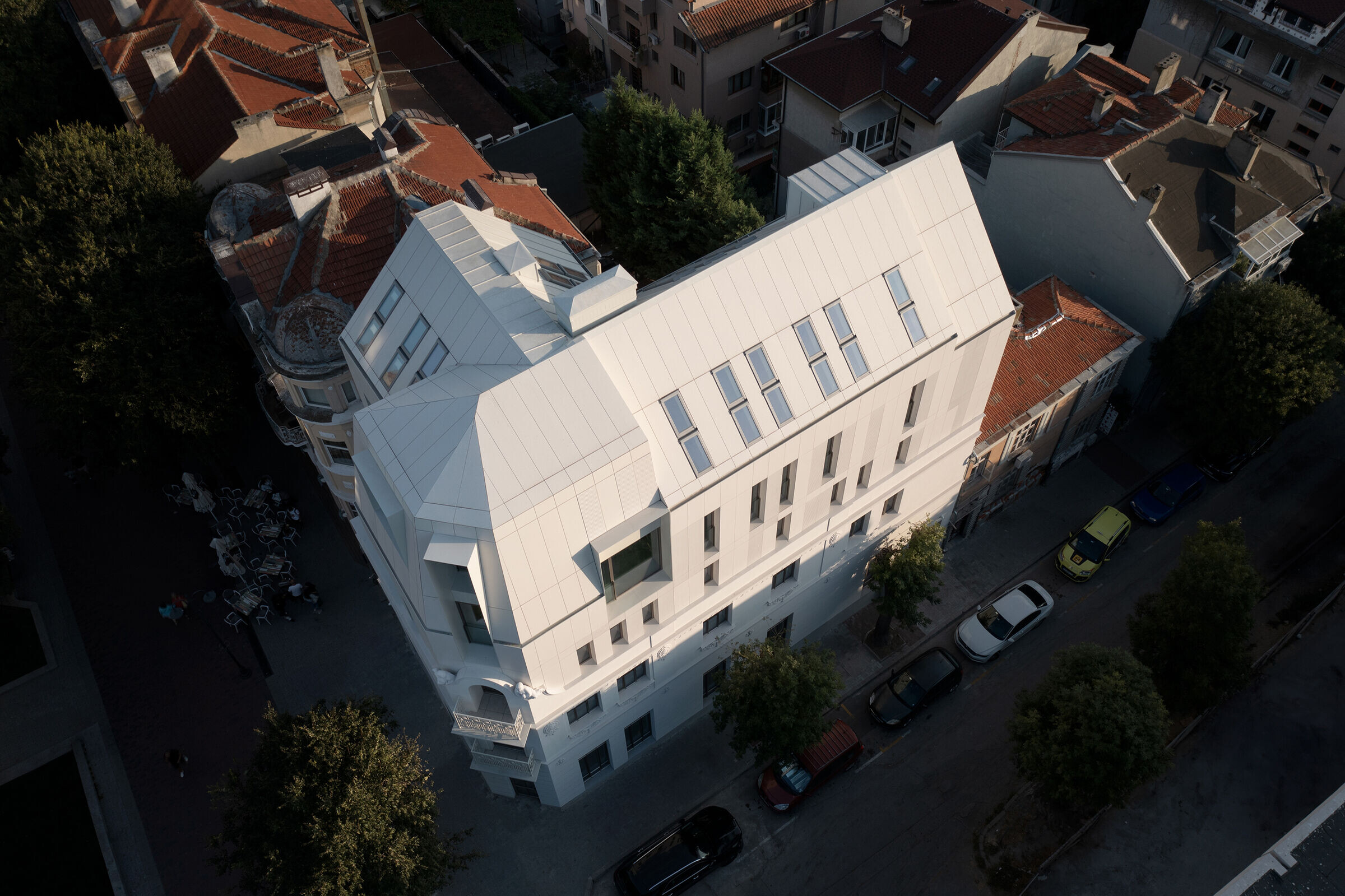
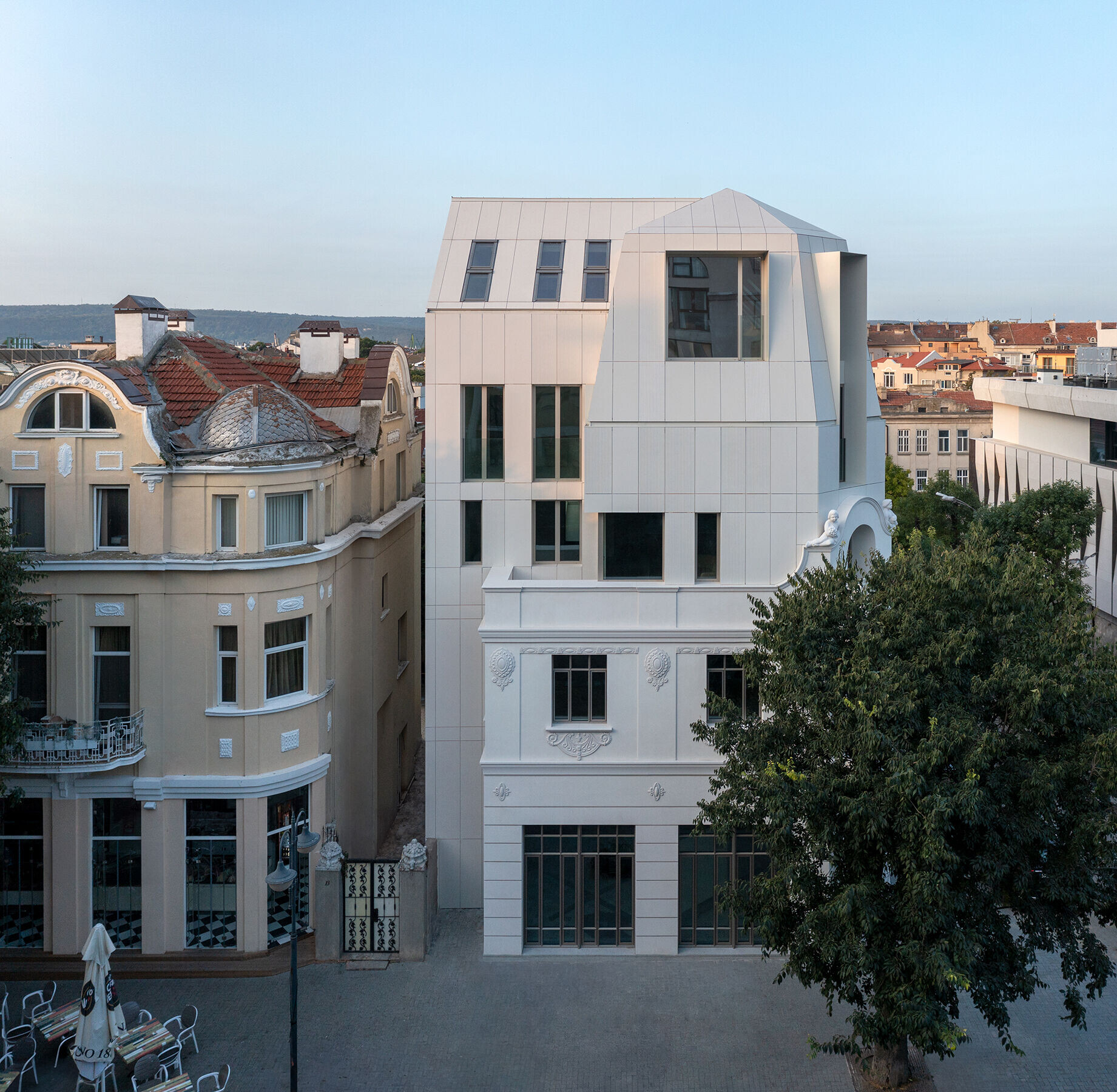
The existing façade is reconstructed with high quality smooth plaster with natural white toning. Since some of the architectural elements and decorations are degraded or missing due to outdoor conditions, they are reconstructed with long-lasting polymer concrete. The design concept of having an appearance as if the building is casted from a single mold is achieved by using a similar toning for both the existing façade and the new volume above.
