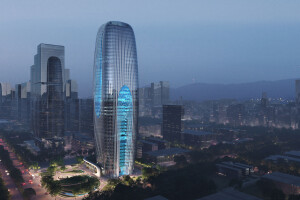Designed by Zaha Hadid Architects, the Zhuhai Jinwan Civic Art Centre is defined by the acclaimed architectural studio’s futuristic flowing lines and sweeping curves. The expressive design echoes the chevron — V-shaped — patterns of migratory birds as they fly in formation. Conceived by the studio as a “hub of contemporary creativity”, the Civic Art Centre is at the heart of Aviation New City, a large-scale urbanization project in Zhuhai’s Jinwan District in Guangdong province, southern China.
The new Zhuhai Jinwan Civic Art Centre is constructed in glass fibre reinforced concrete, steel, and glass, and consists of three discrete cultural institutes: a Performing Arts Centre that houses a 1,200-seat Grand Theatre and a multifunctional Black Box Theatre with 500 retractable seats; an interactive Science Centre; and an Art Museum. There is also a basement area for car parking. While the venues are defined by their own unique characteristics and separate self-supporting external steel canopies, they are unified by the Civic Art Centre’s coherent structural logic: supported by just 22 columns, the centre spans 170 meters (558 feet) in width from east to west and 270 meters (886 feet) in length from north to south.
Zaha Hadid Architects arranged the venues symmetrically on a central axis with the two larger venues (Grand Theater and Science Centre) and two smaller venues (Black Box Theatre and Art Museum) connected by a shared, external, and multi-layered central public plaza. “Glazed walls facing this courtyard enable visitors to determine the individuality and character of each venue,” says the studio. “The Grand Theatre and Art Museum are finished in a light palate of materials, while the multifunctional Black Box Theatre and Science Centre are composed in darker materials.”
Recalling the chevron patterns of migratory birds, the latticed steel roof canopies that shelter each venue are configured through variations in repetition, symmetry, and scale, “resulting in a composition of related elements that respond to the different functional requirements of each building,” says Zaha Hadid Architects. Roof elements include panels, substructure, edge beams, and columns. Repetition of the self-supporting and self-stabilizing roof modules allowed for optimization of prefabrication, pre-assembly, and modular construction as well as helping to reduce building costs. “The form of the roof structure follows geometry that is optimized to follow direct, efficient load paths and thereby minimize the weight of structural materials used,” says the studio.
The distinctive roof structure unites the different venues under a network of reticulated shells that envelop the four wings of the centre,” says the studio. The public plaza’s interconnecting footbridges and voids, promenades and cafes, seek to create engaging civic spaces. An external amphitheater on the site’s western side provides space for outdoor performances and activities.
The Grand Theatre’s interior continues the composition of the Civic Art Centre’s external chevron-like roof canopy. Ceiling panels are positioned and angled to provide optimal sound reflection. In the Art Museum, the roof’s chevron arrangement is adapted to frame the main atrium — this provides natural light and creates a continuous vertical surface for art displays. “Merging architecture with exhibition experience, a continuous white ‘ribbon’ of the museum’s vertical circulation and exhibition route is its defining feature,” says Zaha Hadid Architects. The interior of the Science Centre also translates the roof’s geometry, using this to display scientific innovation alongside interactive exhibits. The Science Centre includes a public lecture hall.
Zhuhai Jinwan Civic Art Centre’s podium creates an island in the artificial ZhongXin Lake and is accessed via pedestrian ramps and tunnels.
The centre has been designed to achieve the highest level of China’s Green Building Evaluation Label. Its structural components include recycled steel and aggregates. The centre’s landscaping and surrounding lake are integral to Zhuhai’s “sponge city” initiative — this nature-based technique uses the landscape to collect, filter, and reuse at least 70 percent of Zhuhai’s rainwater. The double-insulated low-e glazing of the centre’s envelope is optimized for thermal performance and protected by the latticed roof canopy — this includes perforated aluminum panels with differently-sized perforations to control the amount of sunlight and provide external solar shading. A rainwater collection system on both the roof and landscaping is used for irrigation; waste heat recovery meets the centre’s hot water demands.
GFA below ground: 51,646 square meters (555,913 square feet)
GFA above ground: 48,432 square meters (521,318 square feet)
Height: 35 meters (115 feet)




































































