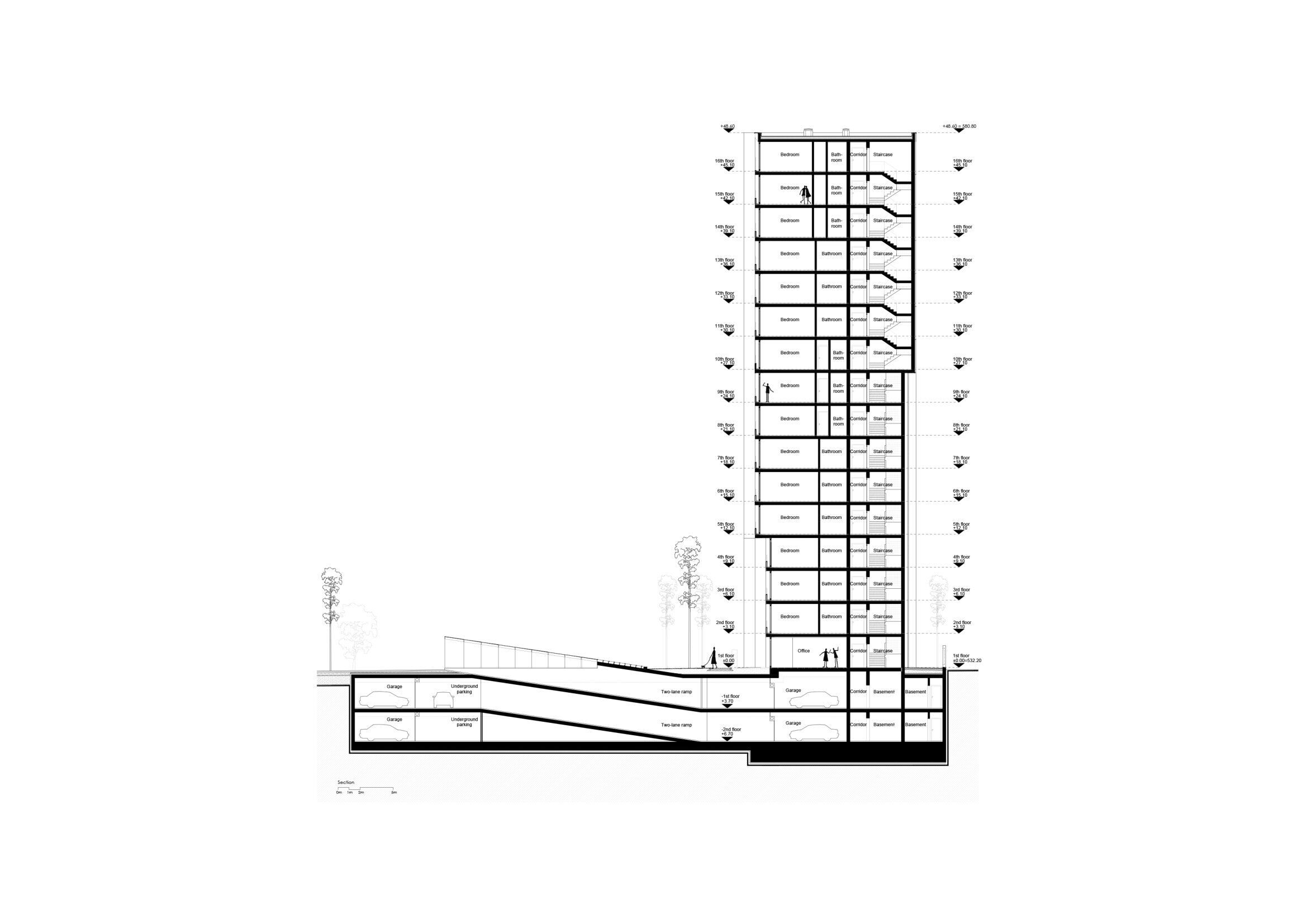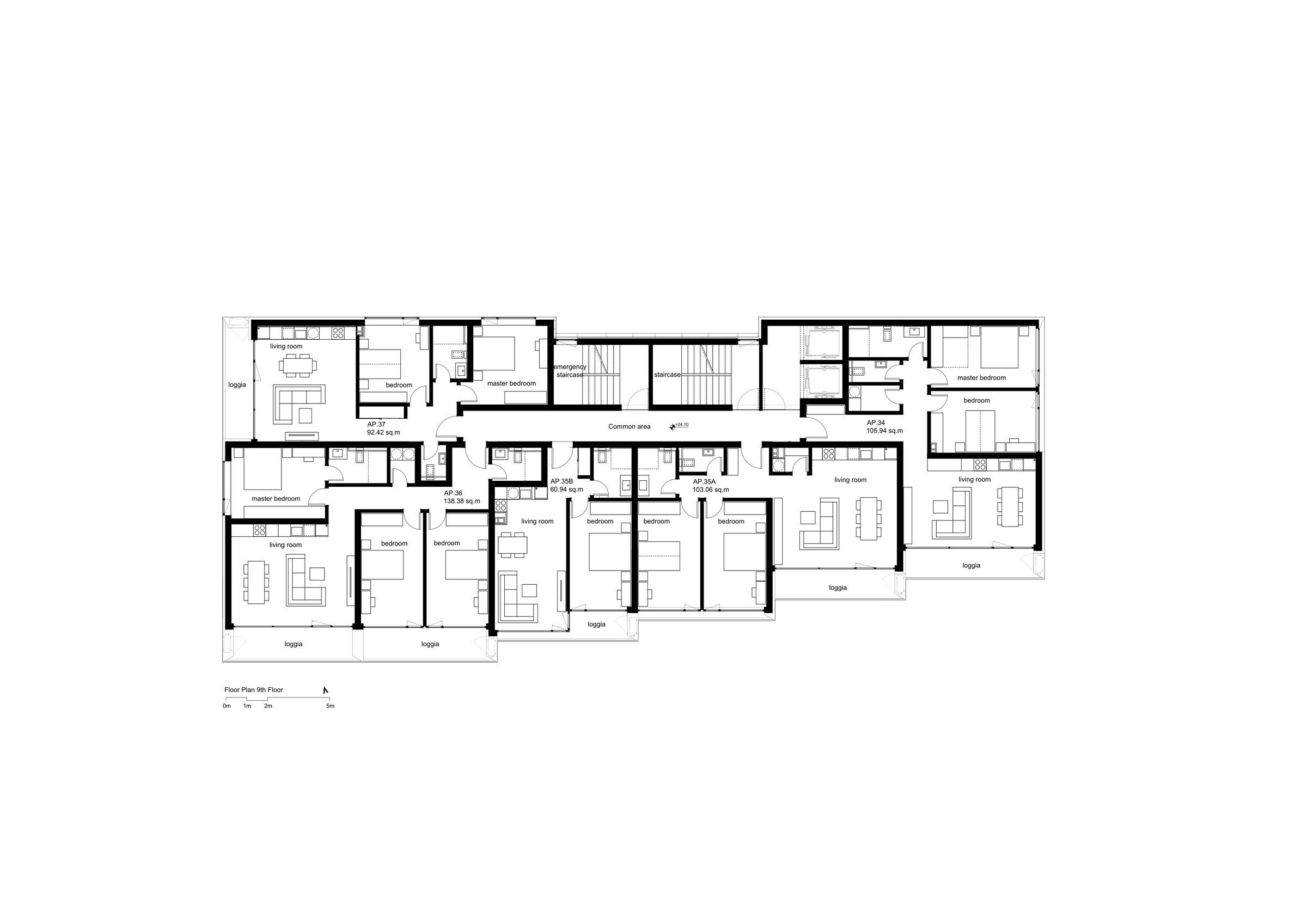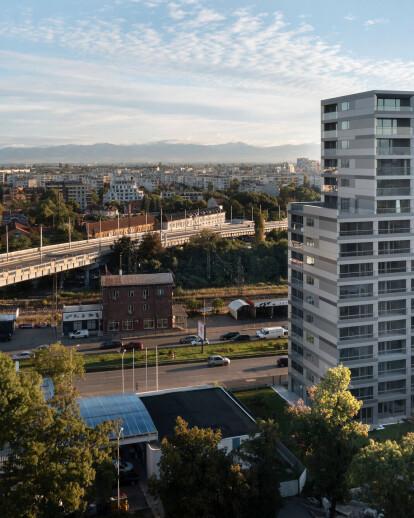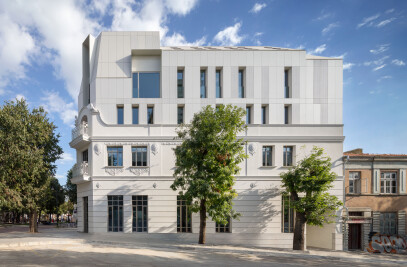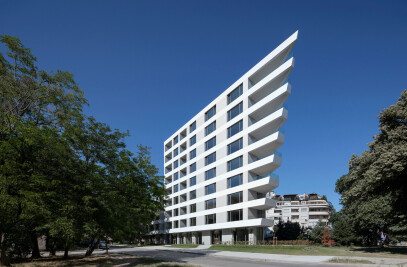Svetoslav Stanislavov and STARH present Infinity Park, a residential building on property locked between dynamic General Danail Nikolaev Blvd. and peaceful Zaimov Park, in the Bulgarian capital city of Sofia. The specificity of the property and the proximity to the park are the basis of the architectural concept for creating a contemporary residential building with a clean and elegant geometric volume.
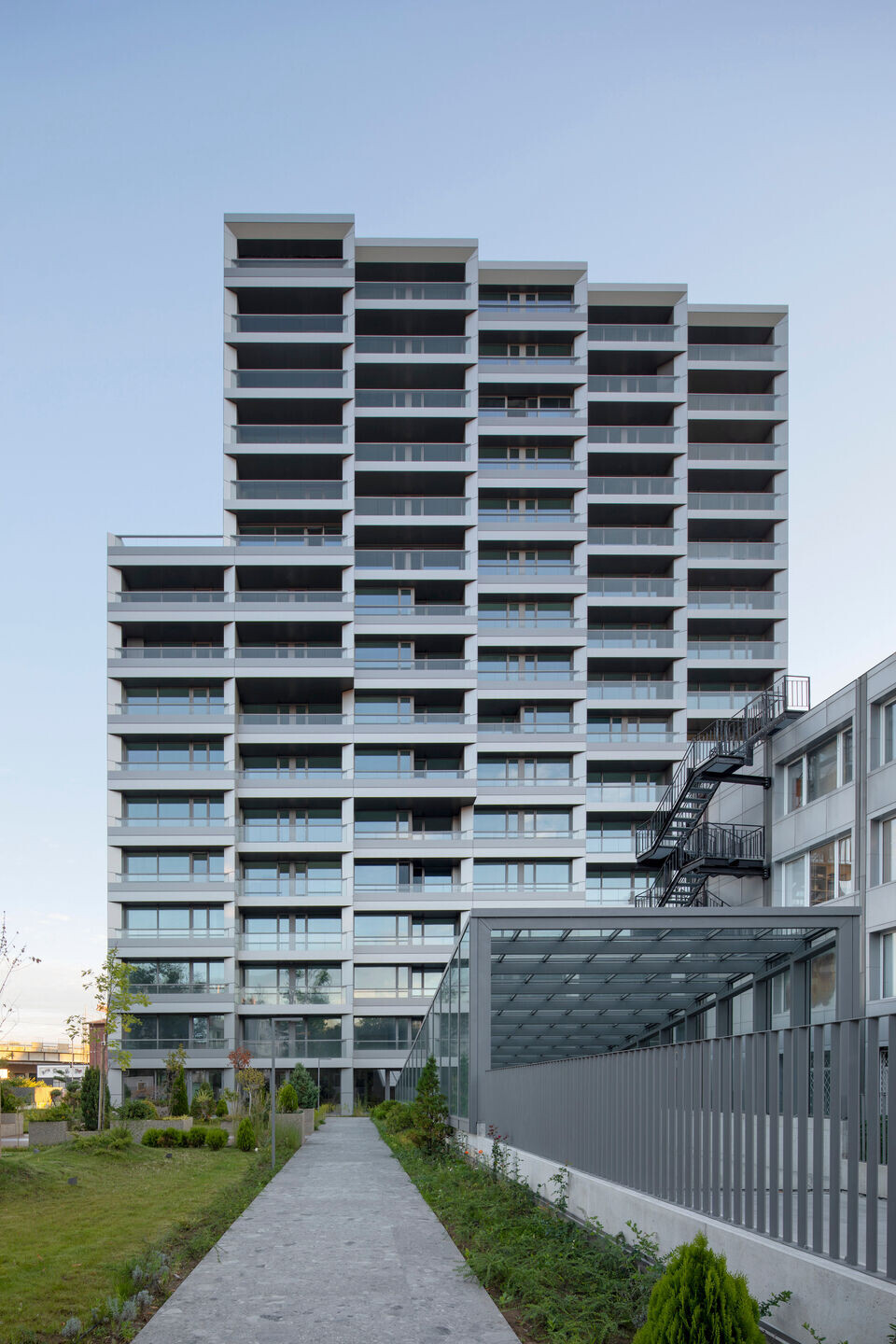
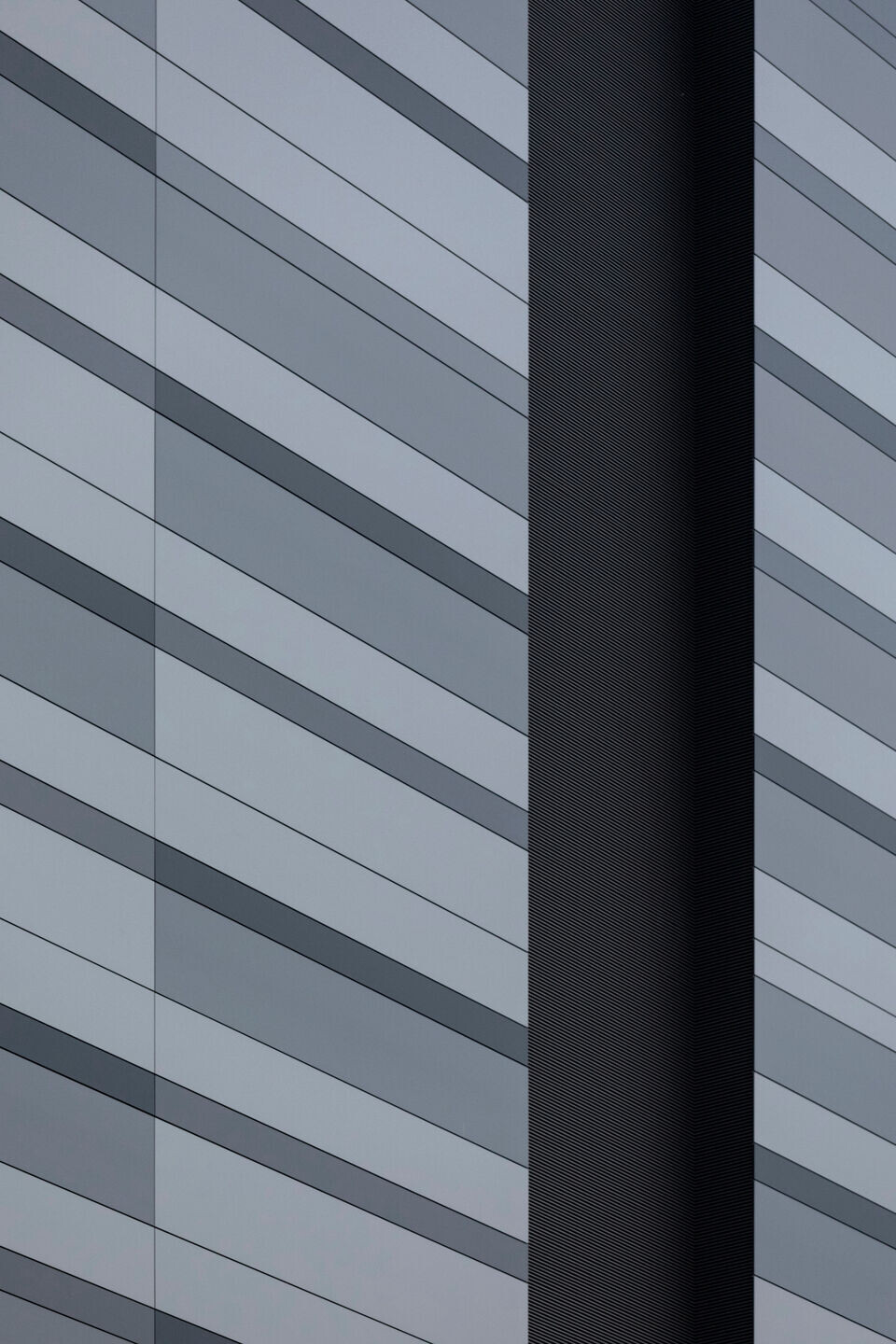
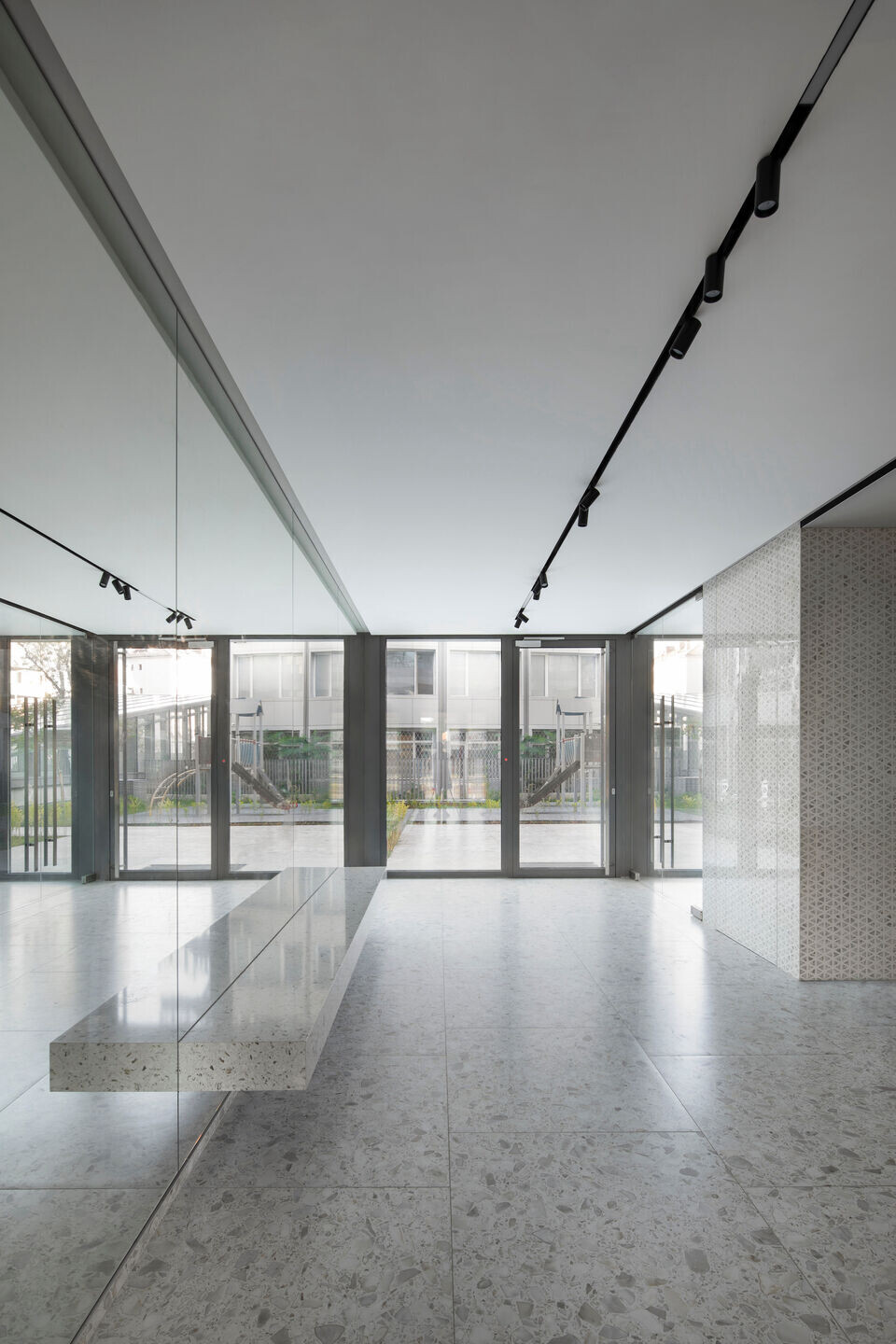
The design of each facade is dictated by the environment facing it. The building therefore has no rear, but rather two faces. The living spaces, located on the southern facade, are glazed along their entire width, providing an "infinity" effect on views of the park and the mountain. At the same time, the northern facade, which borders the boulevard, is maximally solid and clear. The ascetic line of the facade is delicately enriched with pixel-shaped, large-scale aluminum composite panels in several shades of gray, which measure up to 7 meters.
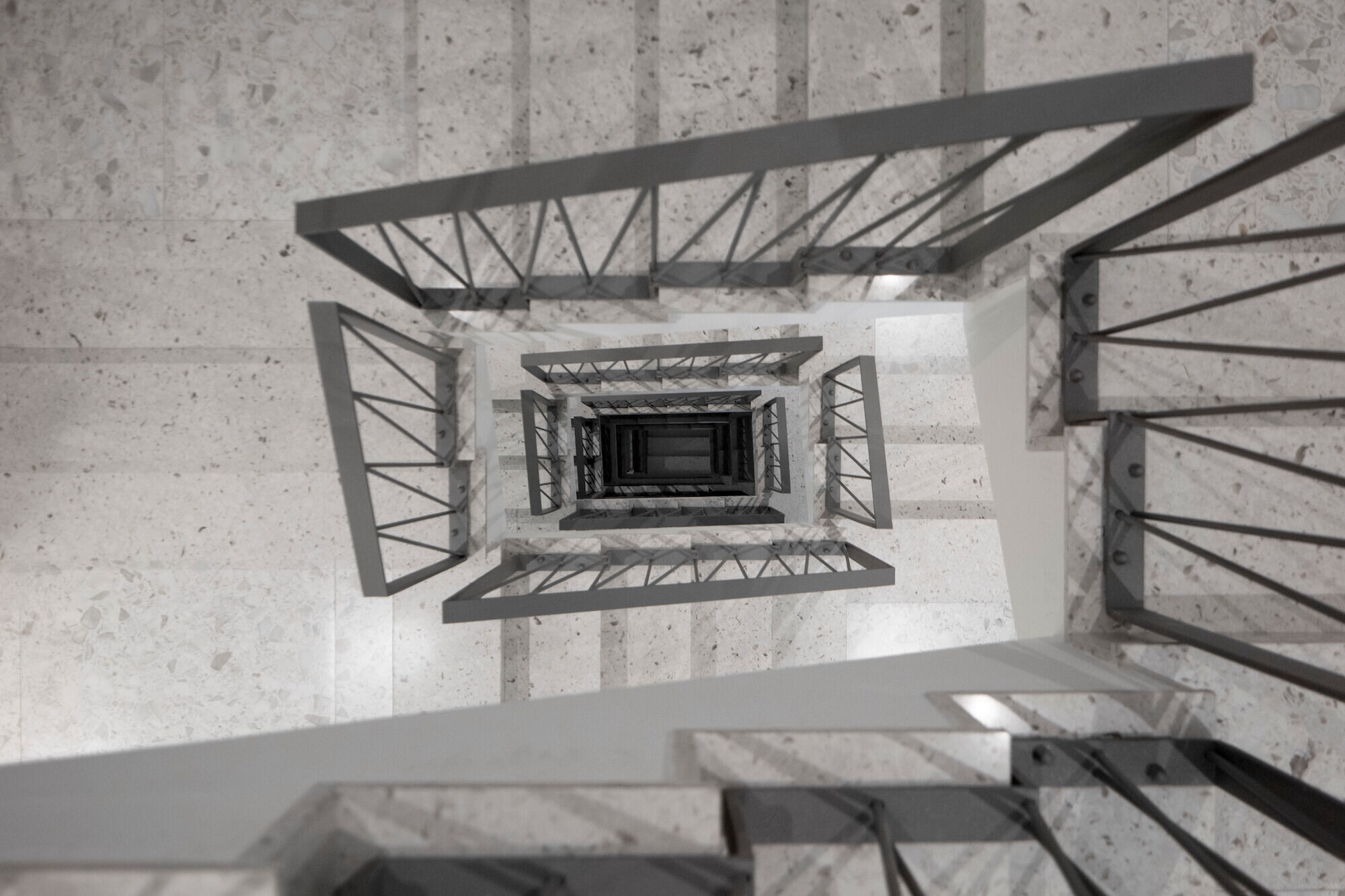
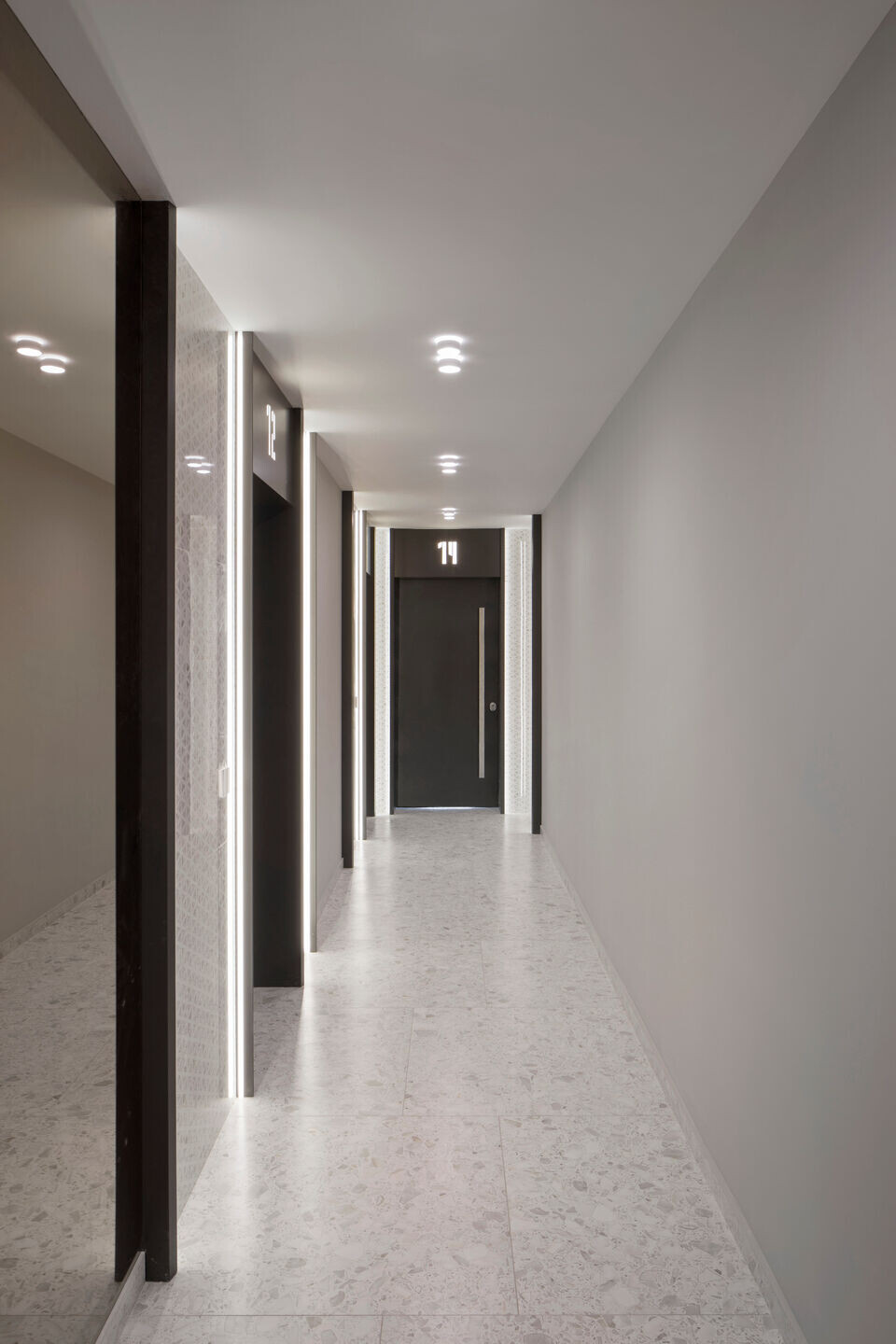
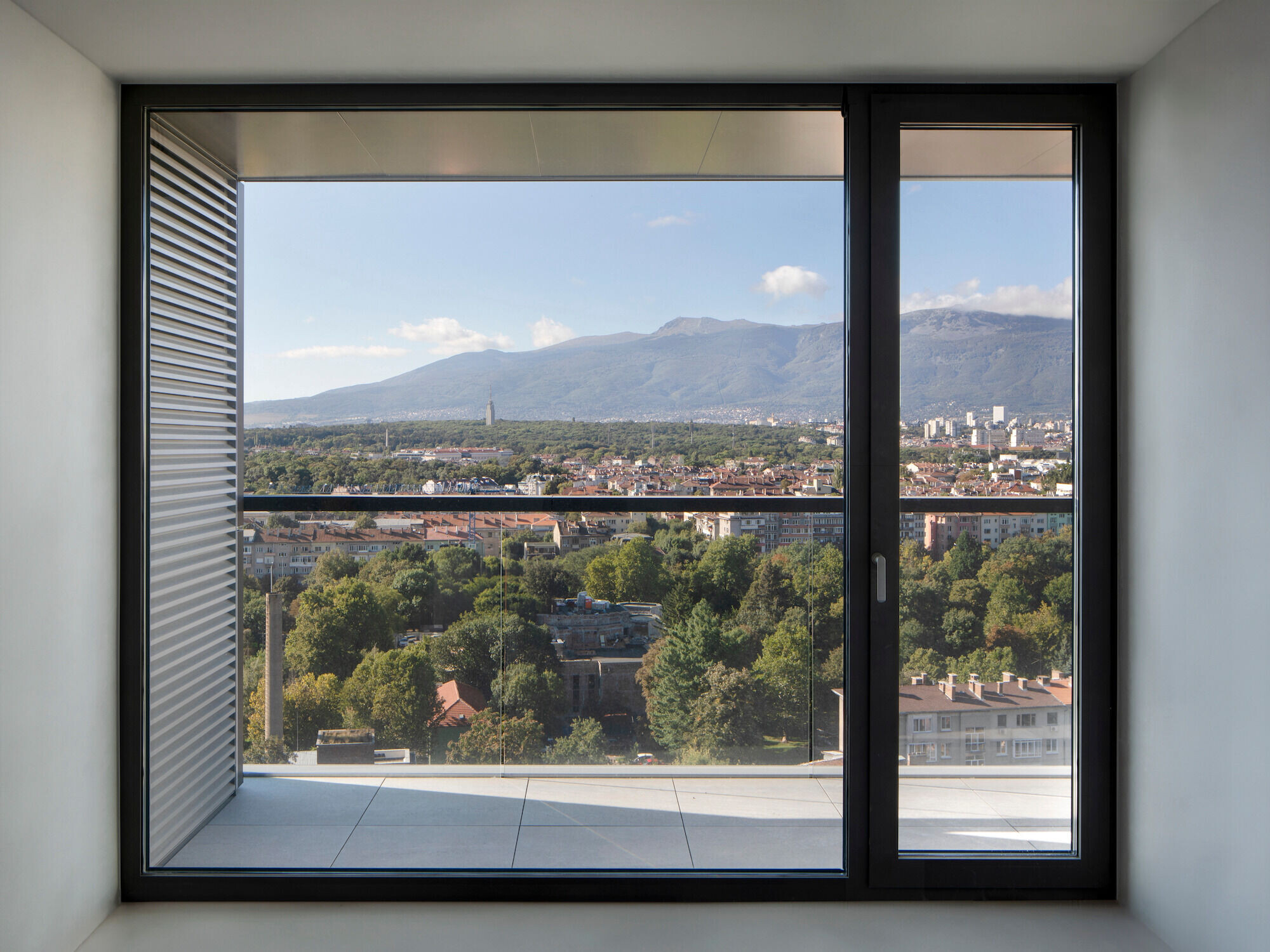
A high-tech, suspended, ventilated facade of aluminum composite panels clads the entire building and partners with glass - the second facade material. Accordingly, Infinity Park harmonizes with a nearby existing building, collaborating in their common range and materials. The choice of aluminum and glass allows to achieve a modern design with purity of form, high precision of execution, maximum durability, and minimal maintenance over time.
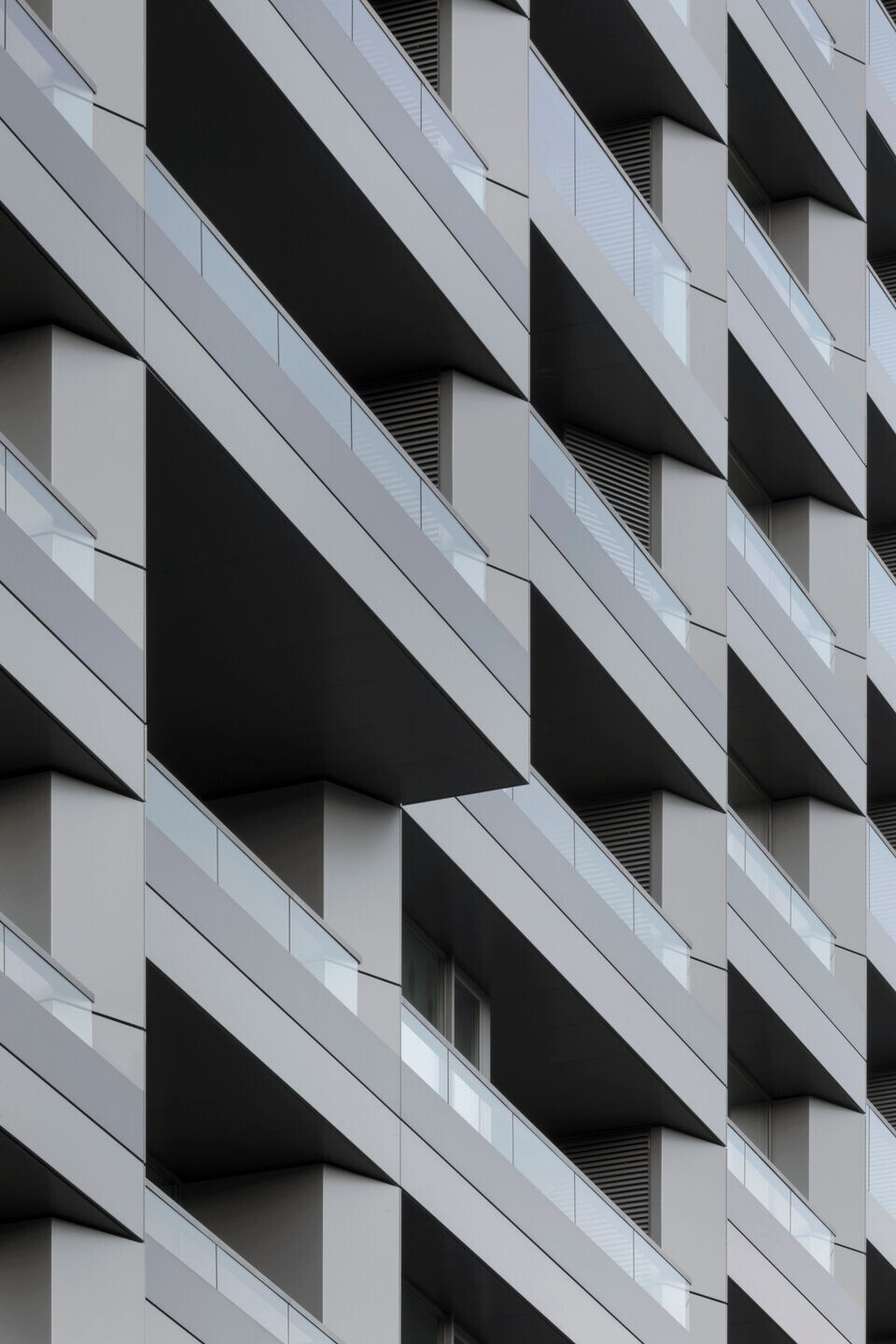
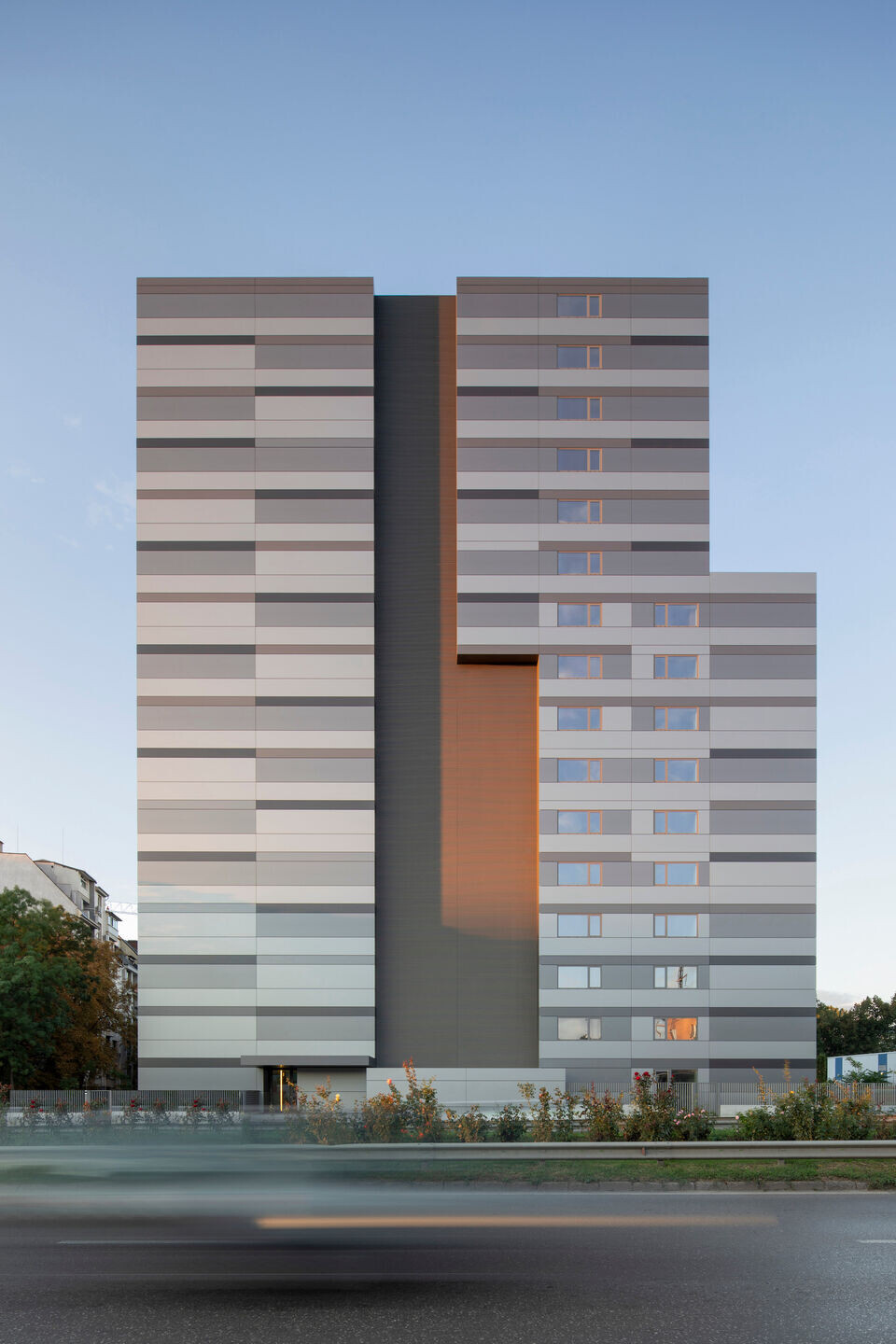
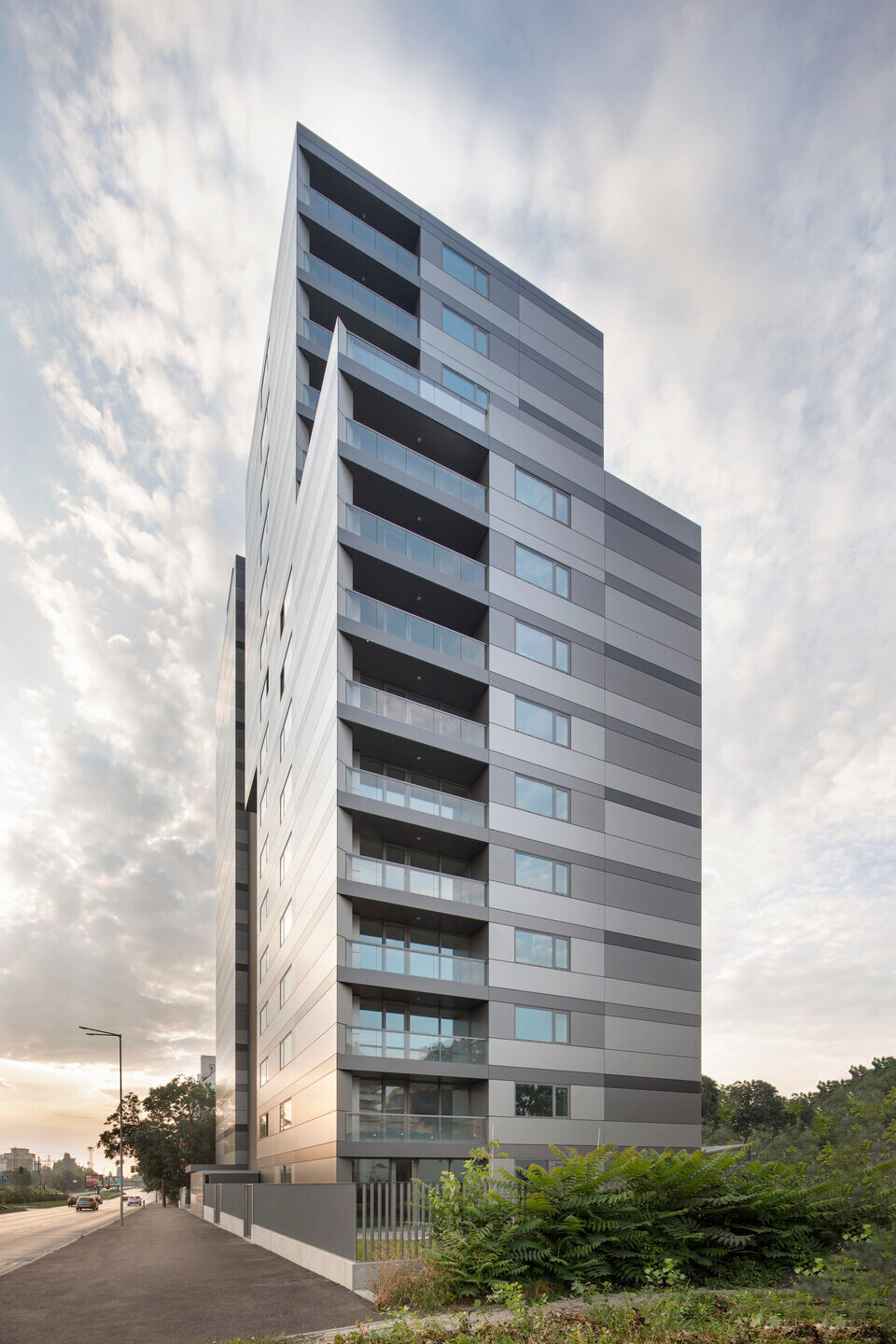
Team:
Architects: STARH
Lead Architect: Svetoslav Stanislavov
Team Members: Dimitar Katsarov, Iva Kostova, Hristo Dushev, Petar Nikolov, Borislav Stanchev, Georgi Pasev, Vladimir Kavaev, Debora Dimitrova, Sanya Kovacheva, Marina Madzharova, Maria Yanakieva
Interior Design: Pavel Bunovski
Photography: Dian Stanchev
