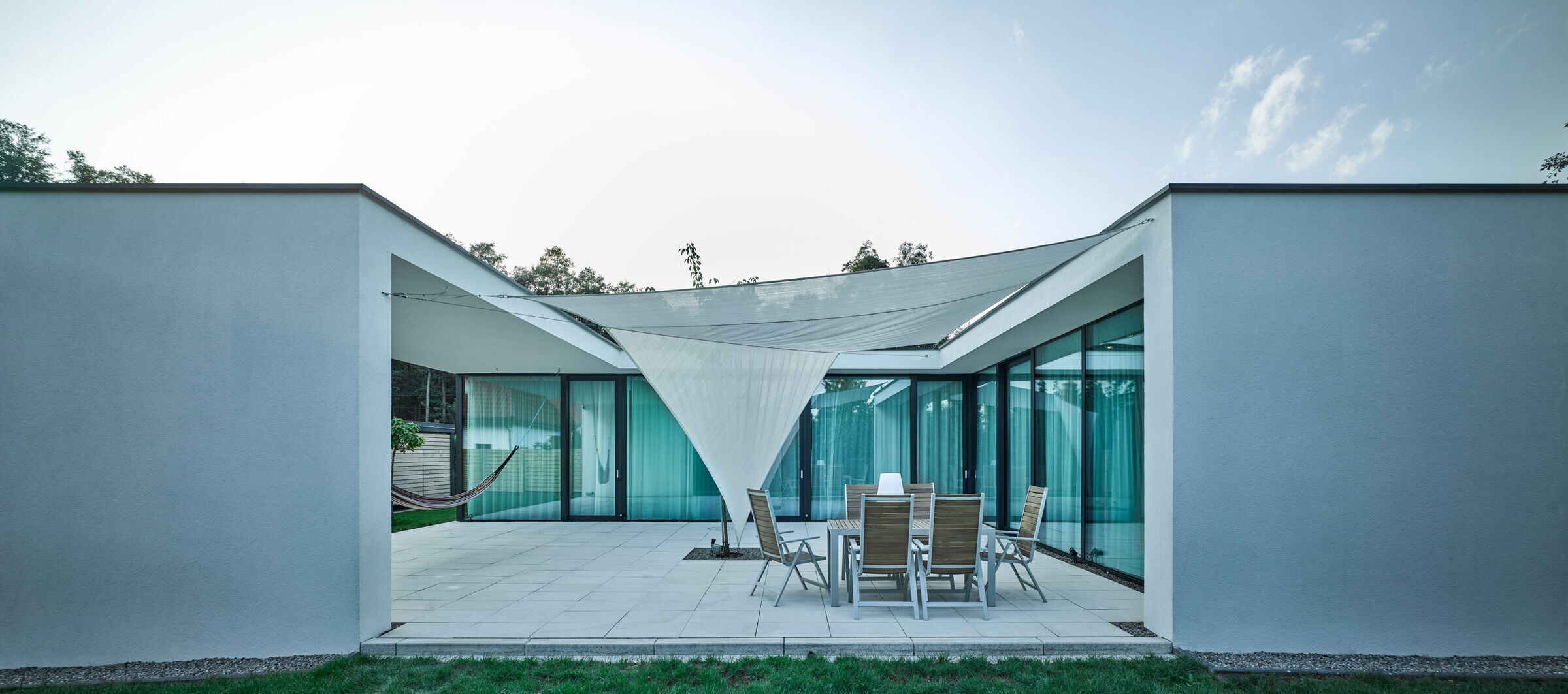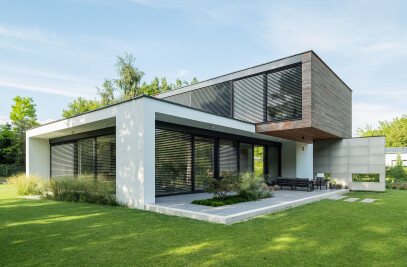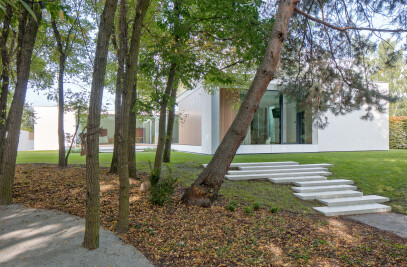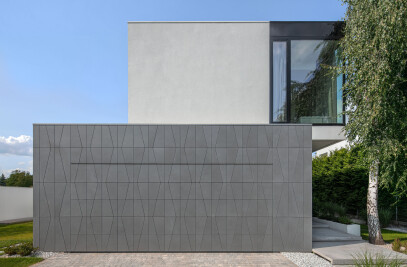The presented single-family house project was created in 2016 for a young couple with a small child.
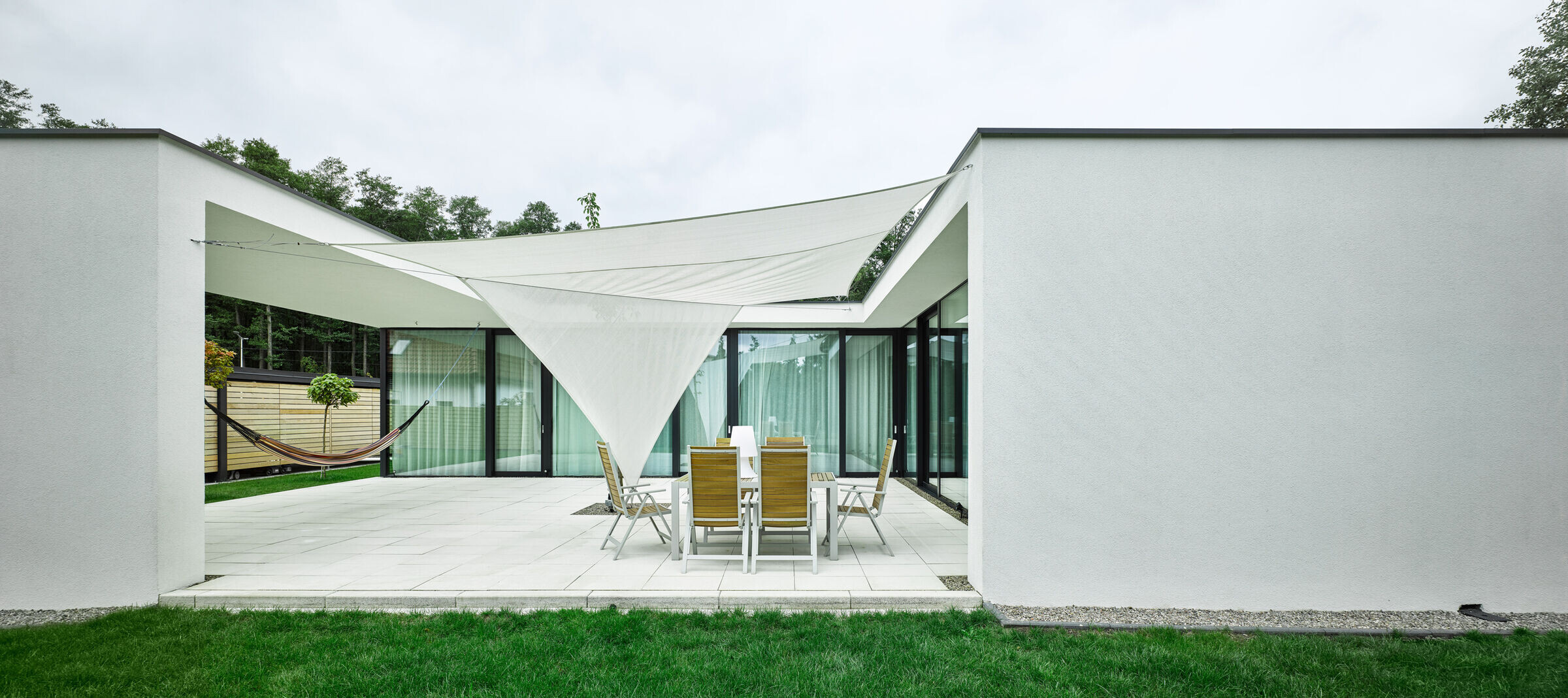
The house was designed on a small plot (1100m2) near the Kampinos forest not adjacent to the street. Access to the house and carport (the investor did not plan a garage built into the house) are located in the southern part of the plot. Near the plot borders there are neighboring single-family residential buildings. The challenge was to design the building to ensure the intimacy and intimacy of the garden part, limit the view from neighboring plots and separate the garden seating area from the approach and driveway.
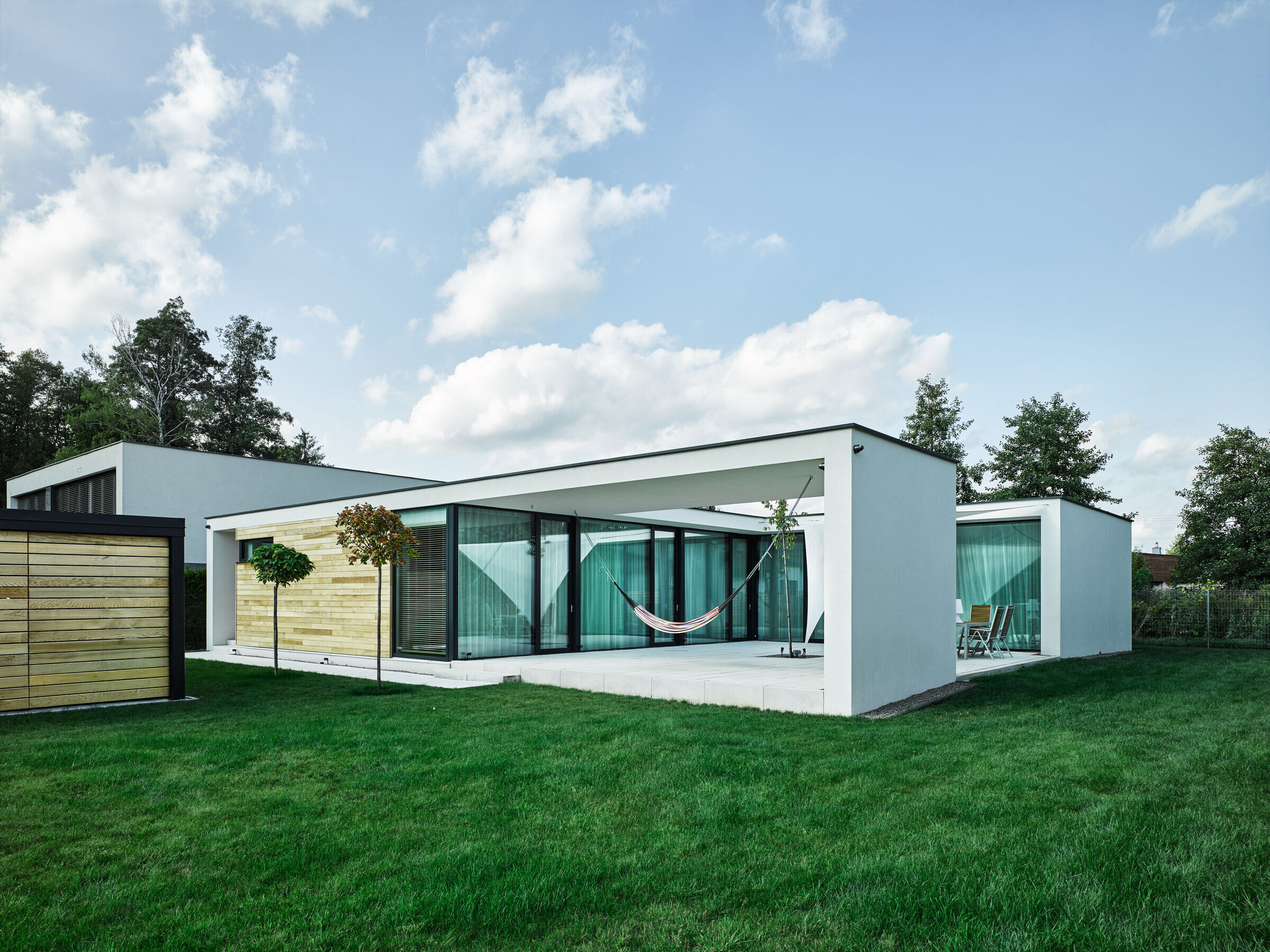
A simple one-story building with a total usable floor area of 190 m2 was proposed. The main entrance to the building was located on the southwest side, along the wall of the building. A rational home program is reflected in the floor plan. The function of the building was drawn on the plan of the letter "L", from which one wing has a daily purpose - kitchen, dining room and living room (with a glass wall facing the southwest), and the other consists of three bedrooms (with windows facing south-east ) and wardrobe, bathroom and laundry. The space of the combined kitchen, dining room and living room has been additionally illuminated by three skylights for flat roofs. In the northern corner of the house a technical and storage room was located, with access both from the outside (bicycles, lawn mower) and from inside the house.
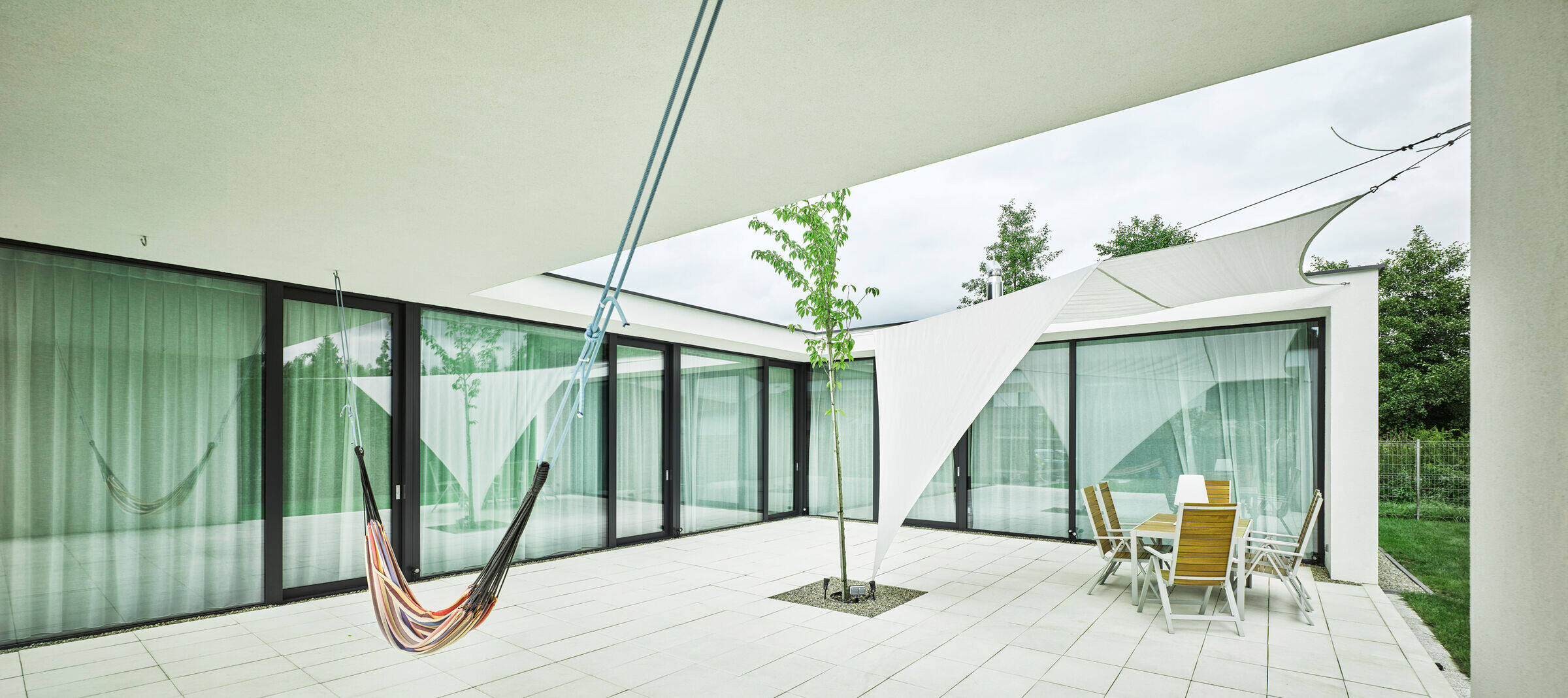
The terrace was shaped in such a way as to enclose the view of the neighboring houses with full walls of the roof and open to the surrounding greenery. Thanks to the roof in the southern part, the terrace takes on the character of a patio in the middle of which a tree was planted. It is greenery, mood lighting, hammocks and garden furniture that create the atmosphere of this part of the house.
The design uses simple, in line with the nature of the surrounding buildings (modern single-family housing) materials: walls plastered white or with wooden cladding, large glazing, aluminum fittings in graphite. The terrace is finished with concrete slabs.
