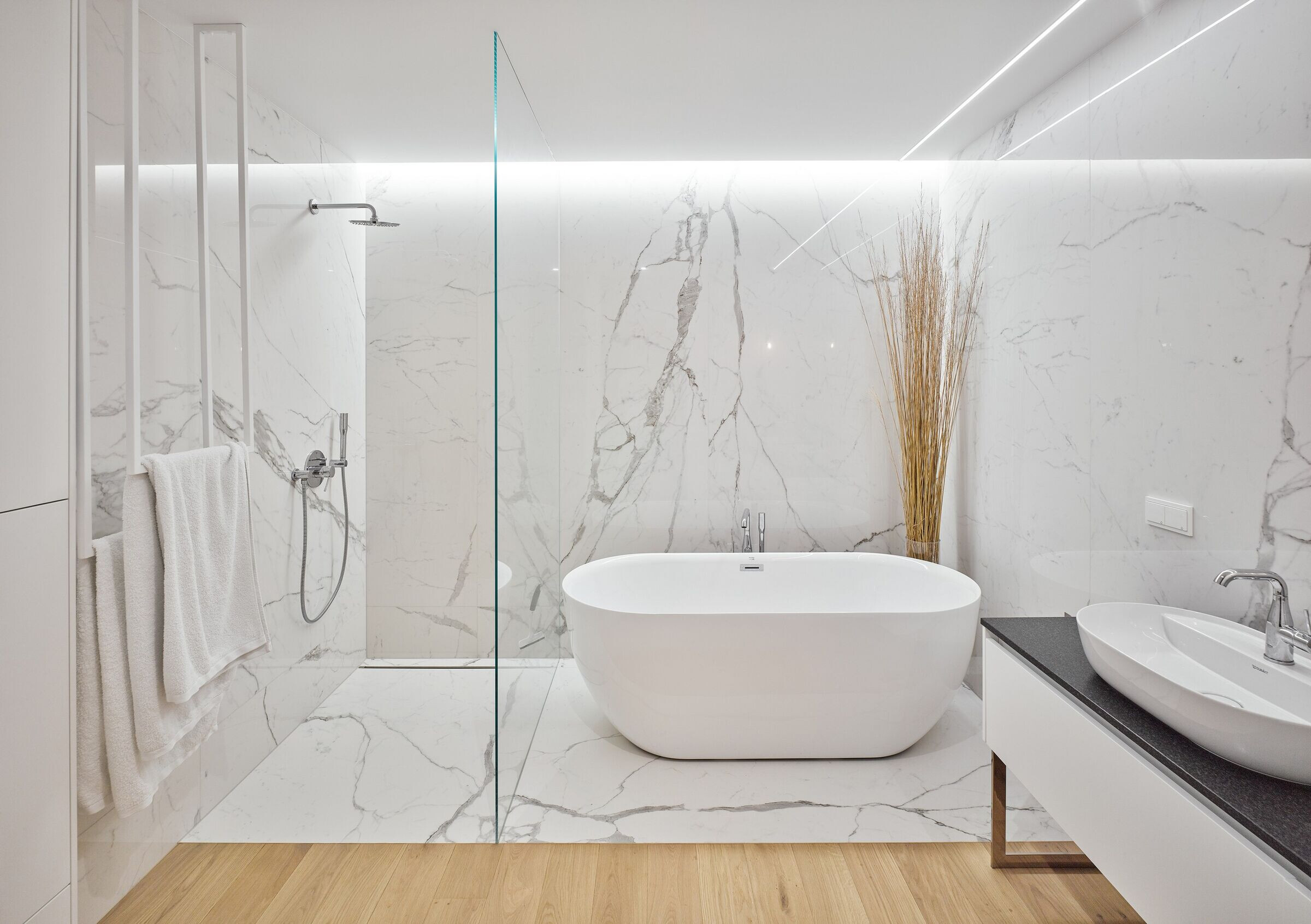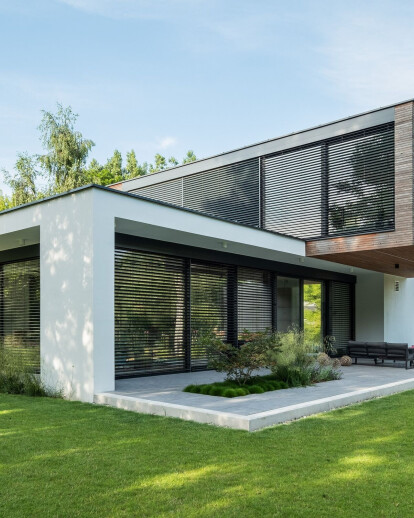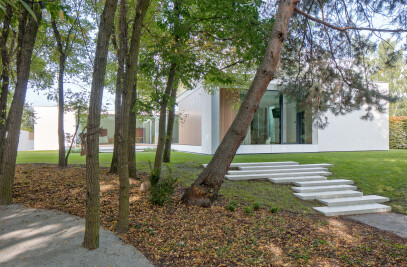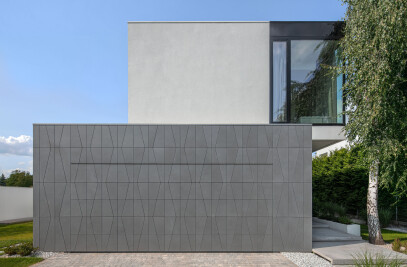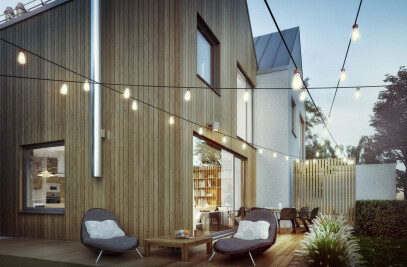The + House is designed to be situated on a picturesque site in a meander of Jeziorka river, in Konstancin, a suburb of Warsaw , Poland. A couple of single-family houses are situated nearby, while a small condo is located on the opposite side of the street. The site is adjacent to an access road in the north, and it descends smoothly to the south. Solitary trees and bushes are spread on the plot.
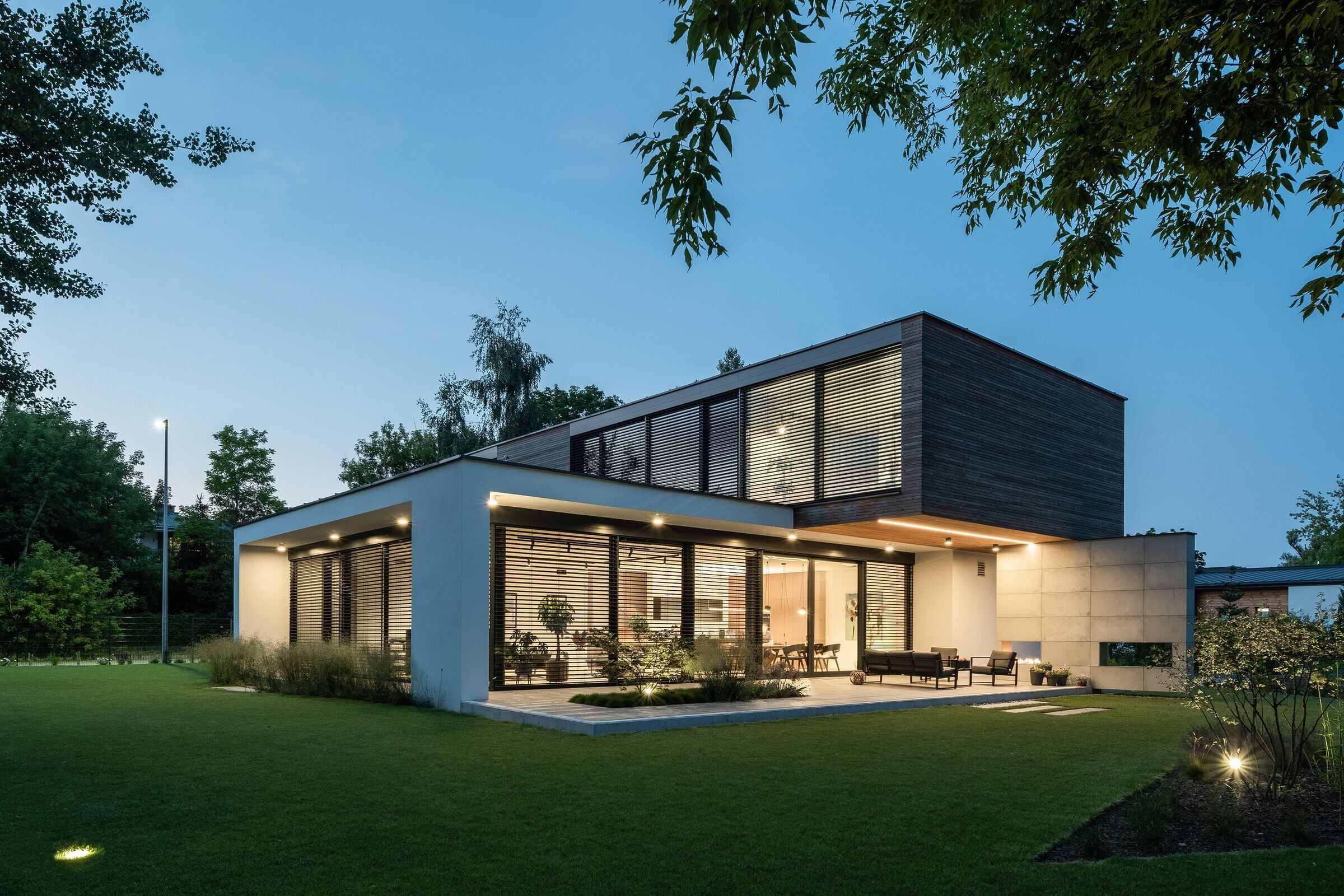
Functions of the building are set out in a shape resembling a + symbol. The main entrance faces the road, and so does the door to a spacious garage for three cars. Between the entrance hall and the garage there is a wardrobe, occupying the space under the staircase leading to the first floor. The hall leads to an open-space, combining a living room, a kitchen and a dining room. The space continues outdoor, on the terrace and later on to the garden.
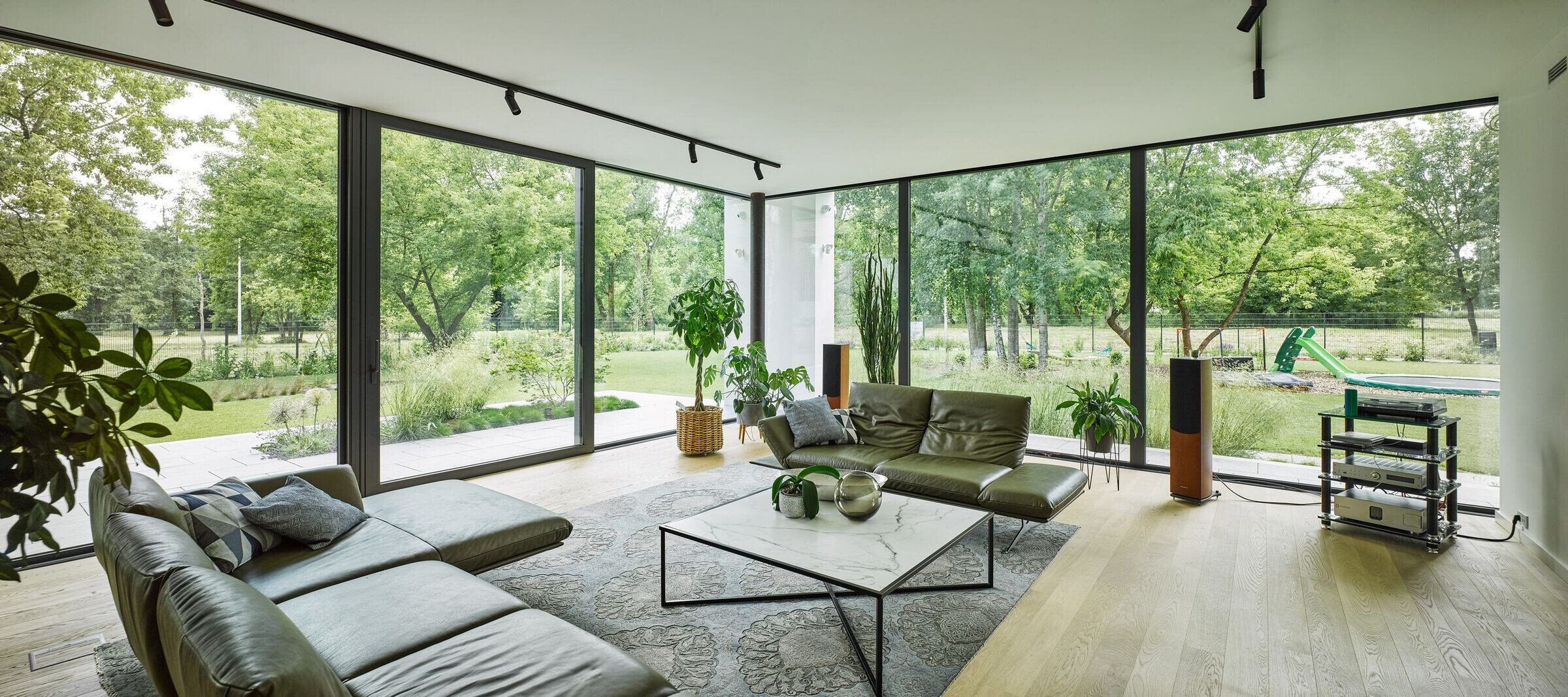
No TV-set is envisaged in the living room, but a fireplace serves as a central point, while there is a separate audio-visual projection room. The kitchen is divided to an open part, next to the dining room, and a closed space serving also as a handy food storage. This provides both an easy way to maintain neatness in the space accessible for guests and comfortable usage of all kitchen functions.
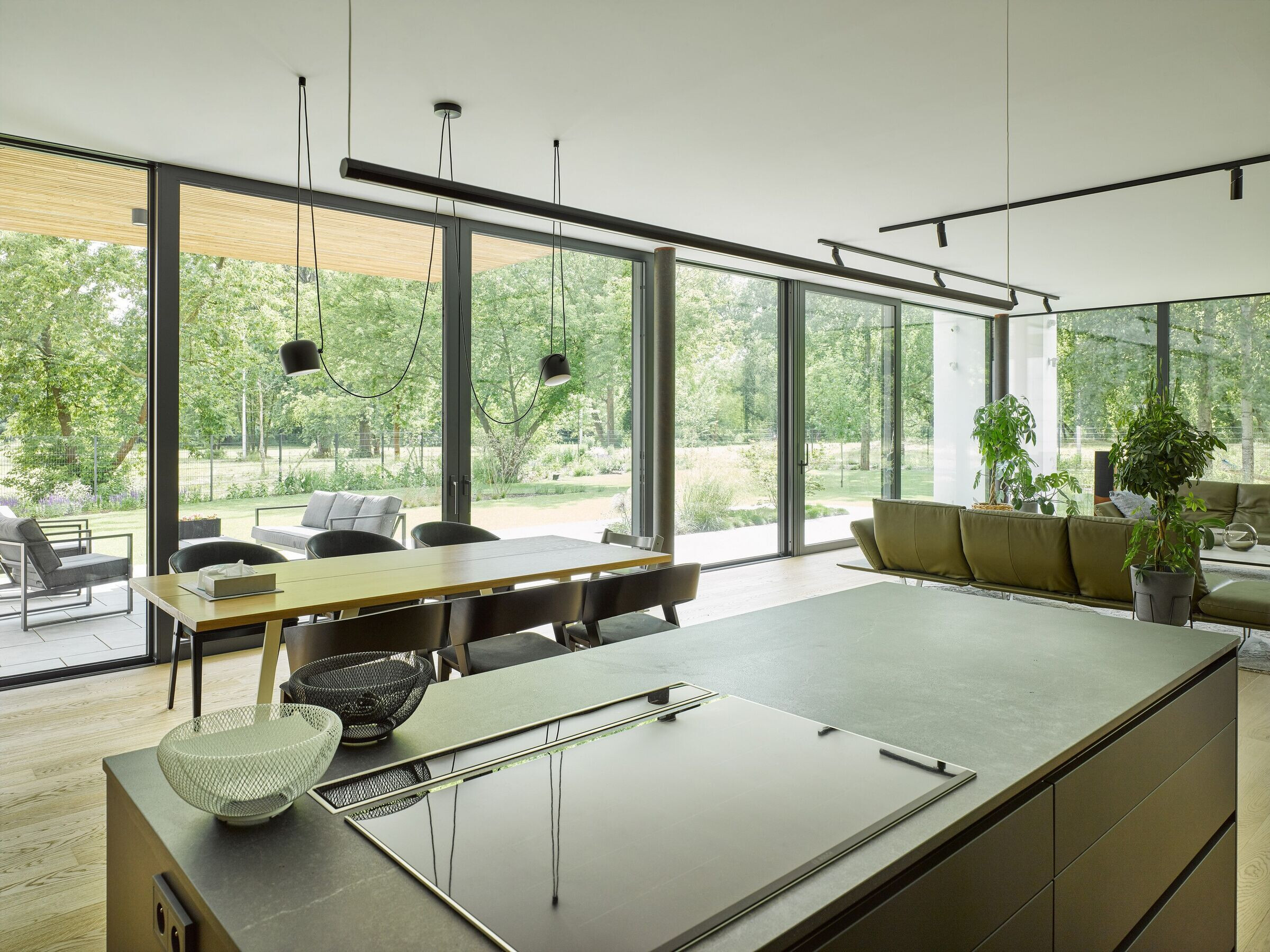
The cube-shaped first floor faces the street with its narrower side. Such design provides a natural roofing over the entrance area as well as most part of the terrace. The first floor encompasses bedrooms for the house inhabitants as well as necessary wardrobes and bathrooms. The room next to the street is a study, providing a place to work.
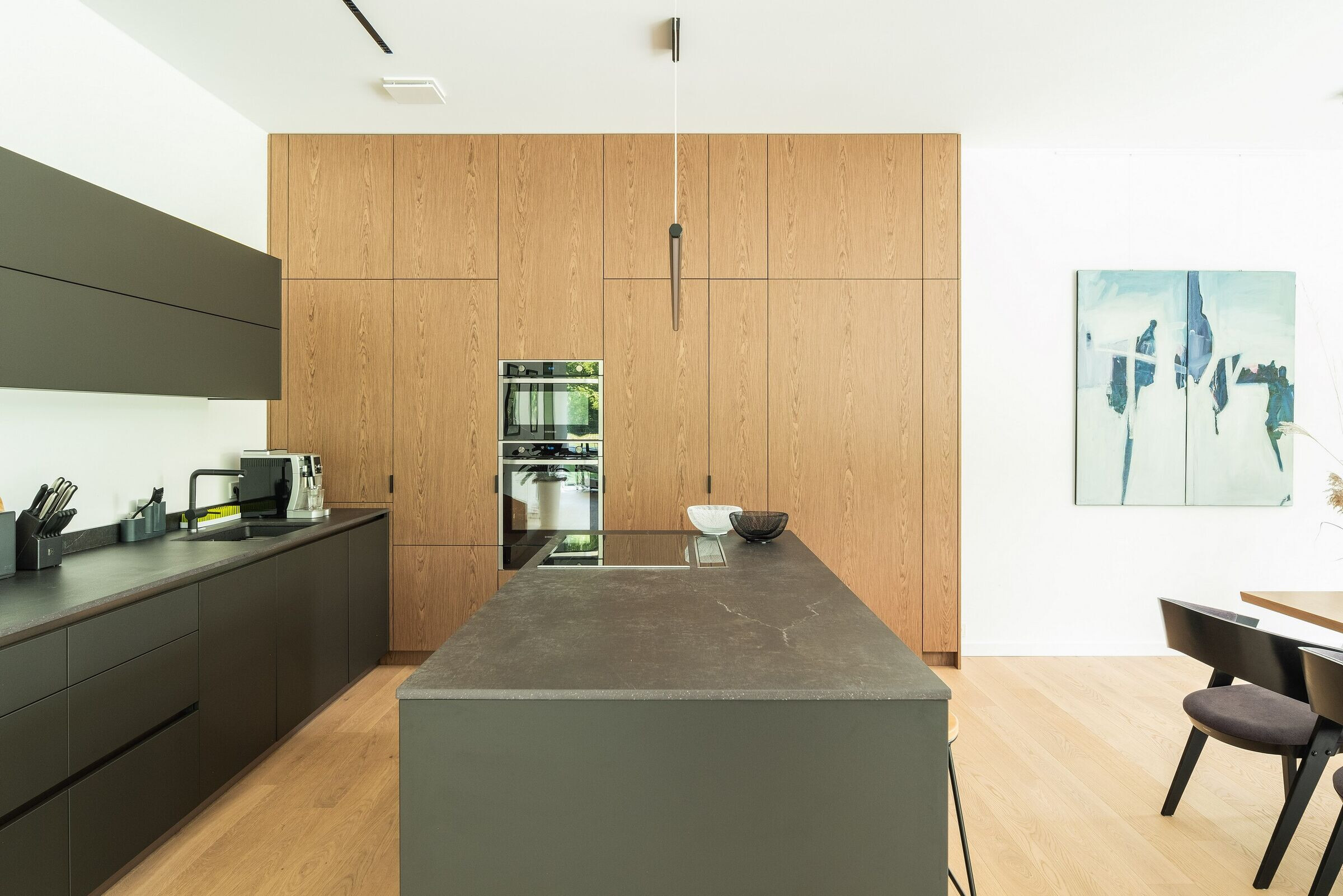
On the entrance side the building has only one window, but there are large glazing openings to the garden on the south and west side. The windows are slightly set back from the façade surface and shaded by the first-floor cube, which prevents excessive sunlight and heat inside in the summer. Moreover, smart blinds are foreseen on the outside, adjusting their angle to the sunlight.
The façade on the ground floor is plaster, with some sections covered by fibre-cement panels in graphite colour, while the first floor shall be finished with Siberian larch cladding.
