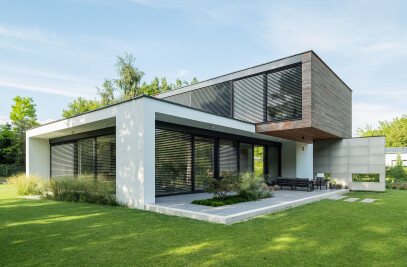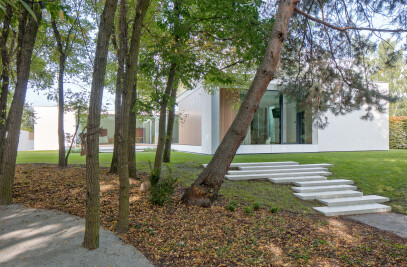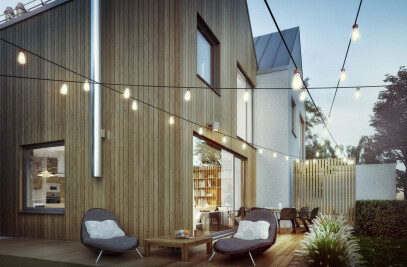AUTHOR'S DESCRIPTION
The building was designed on a flat, relatively small plot. From the east it borders with a built-up neighboring plot and from the south with a local access road. Due to the southern access, designers had to face a slightly more difficult than usual task related to the distribution of functions in the building. It was necessary to separate the living part of the living room from the driveway and garage, and open the house to the south while maintaining a sense of intimacy of future residents. To this end, smaller volumes corresponding to specific functions were separated from the solid. The garage was located from the south-east and moved to the street. The body of the living room, however, was placed maximally in the plot from the south-west. The foundation level of individual parts of the building was also diversified, placing the living area slightly higher than the garage. The sleeping area of the building is on the first floor. The standard program is complemented by a gym, guest room and an outdoor terrace.
The tectonics of the eastern and northern elevations result from the requirements of the Technical Conditions and the need to move the walls with the window away from the plot border. However, the pavilion nature of the living room allows you to connect the interior with the garden and creates a friendly space for the residents' rest. Extremely wide sliding windows and no structural elements allow you to enjoy the close proximity of greenery and sun. Long hoods prevent the interior from overheating during the summer and do not block the light during the winter. The kitchen and dining area has been enriched by a small terrace with a light roof.
The varied way of finishing the facade of individual building parts emphasizes their autonomous character. The garage facade was designed as a ventilated, finished with fiber cement panels with an original division. This motif was repeated in the drawing of the steel elements of the fence and the division of elements full of the external wall. The remaining facades were designed as neutral - white, while highlighting their consistent horizontal division with chiaroscuro. The entire building was designed with windows finished from the outside with a uniform glass surface. All windows and doors were installed in the façade face minimizing the number of potential thermal bridges.
Magda Morelewska and Przemek Kaczkowski

































