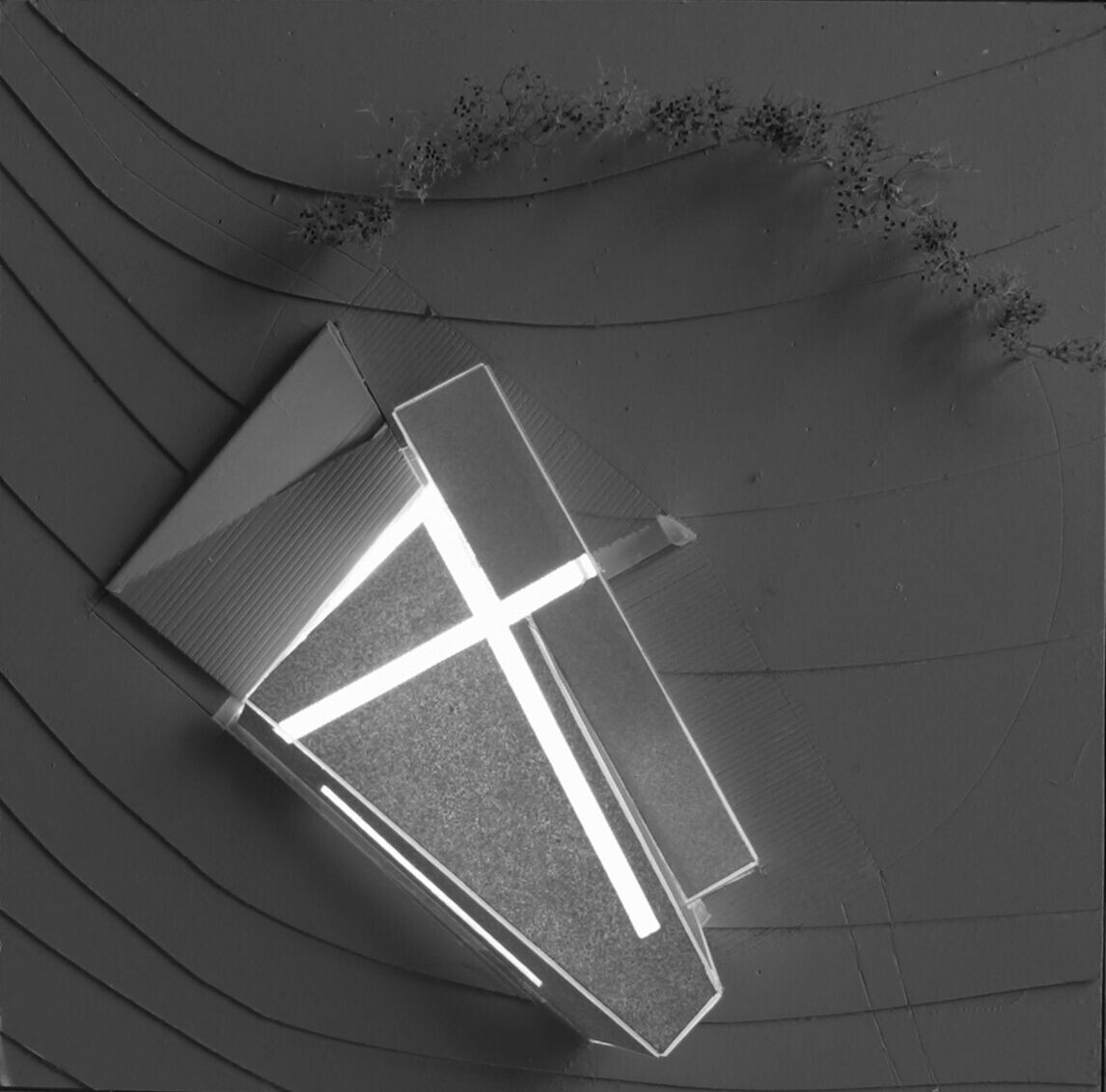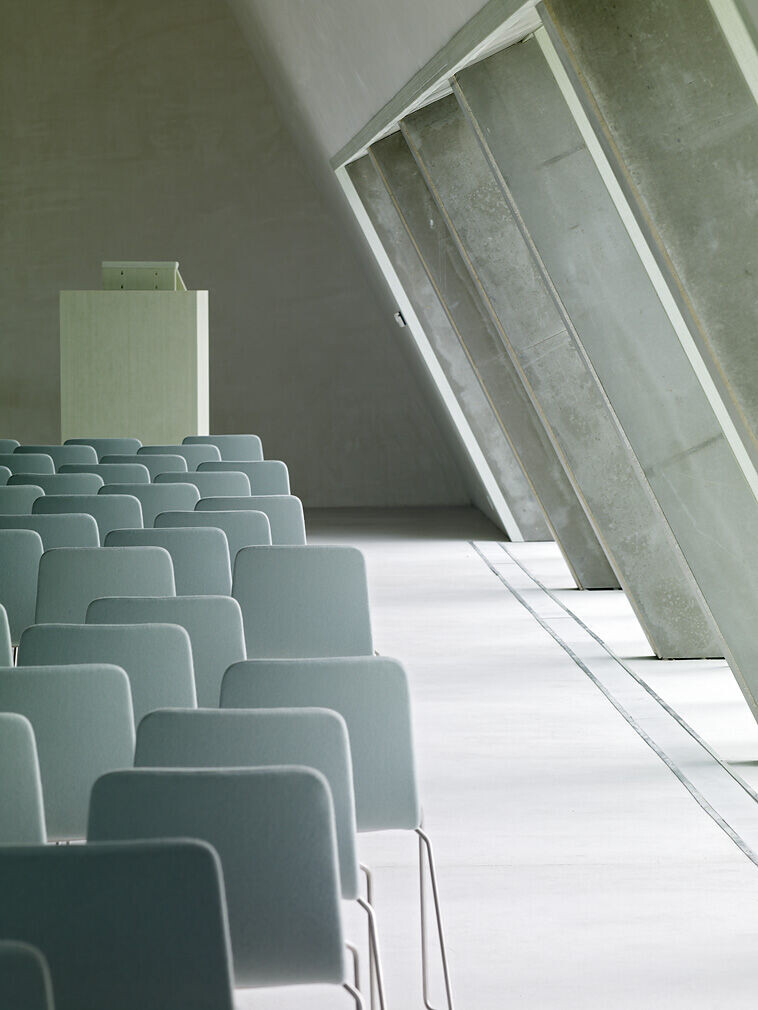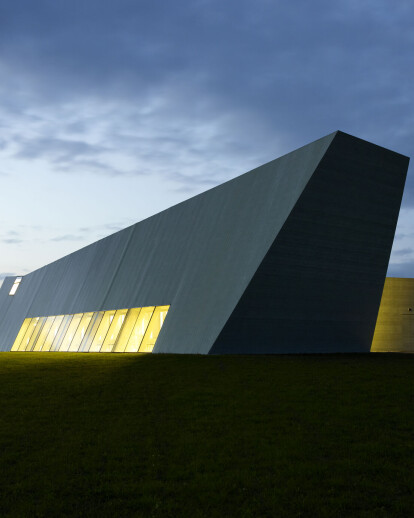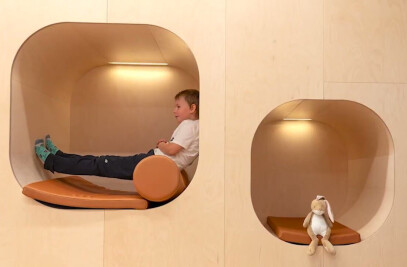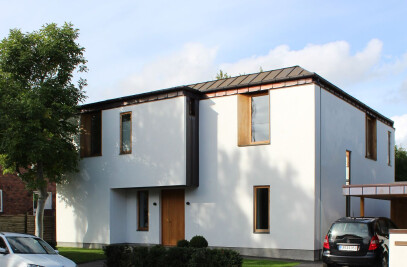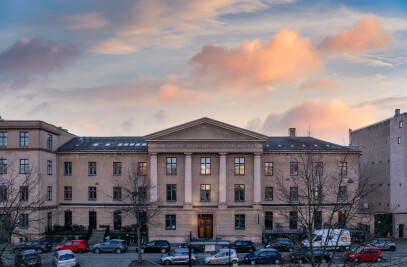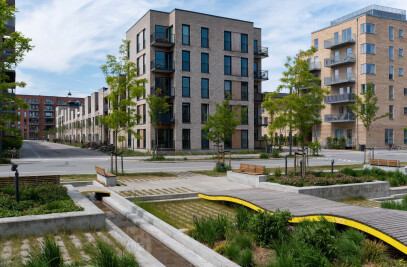The design of Holy Cross Church focuses on creating an ever-changing interplay of light, shadow, and spatial dynamics. The structure features homogeneous surfaces that shift in angles and planes, resulting in a play of light and shadow that defines the building's character.
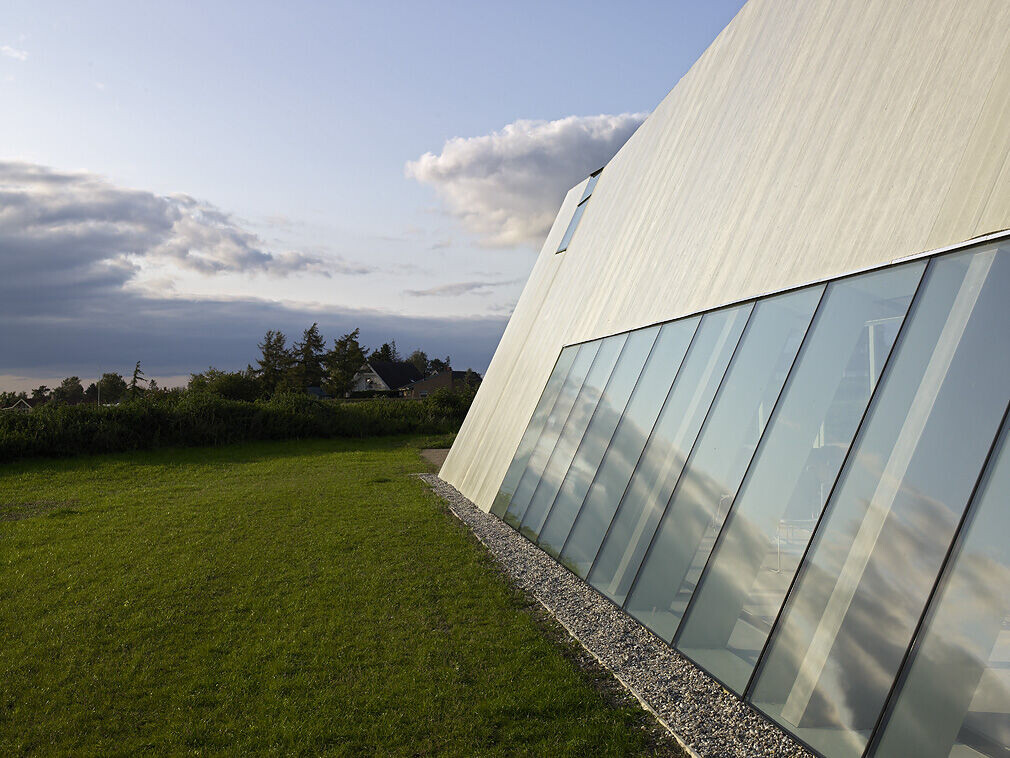
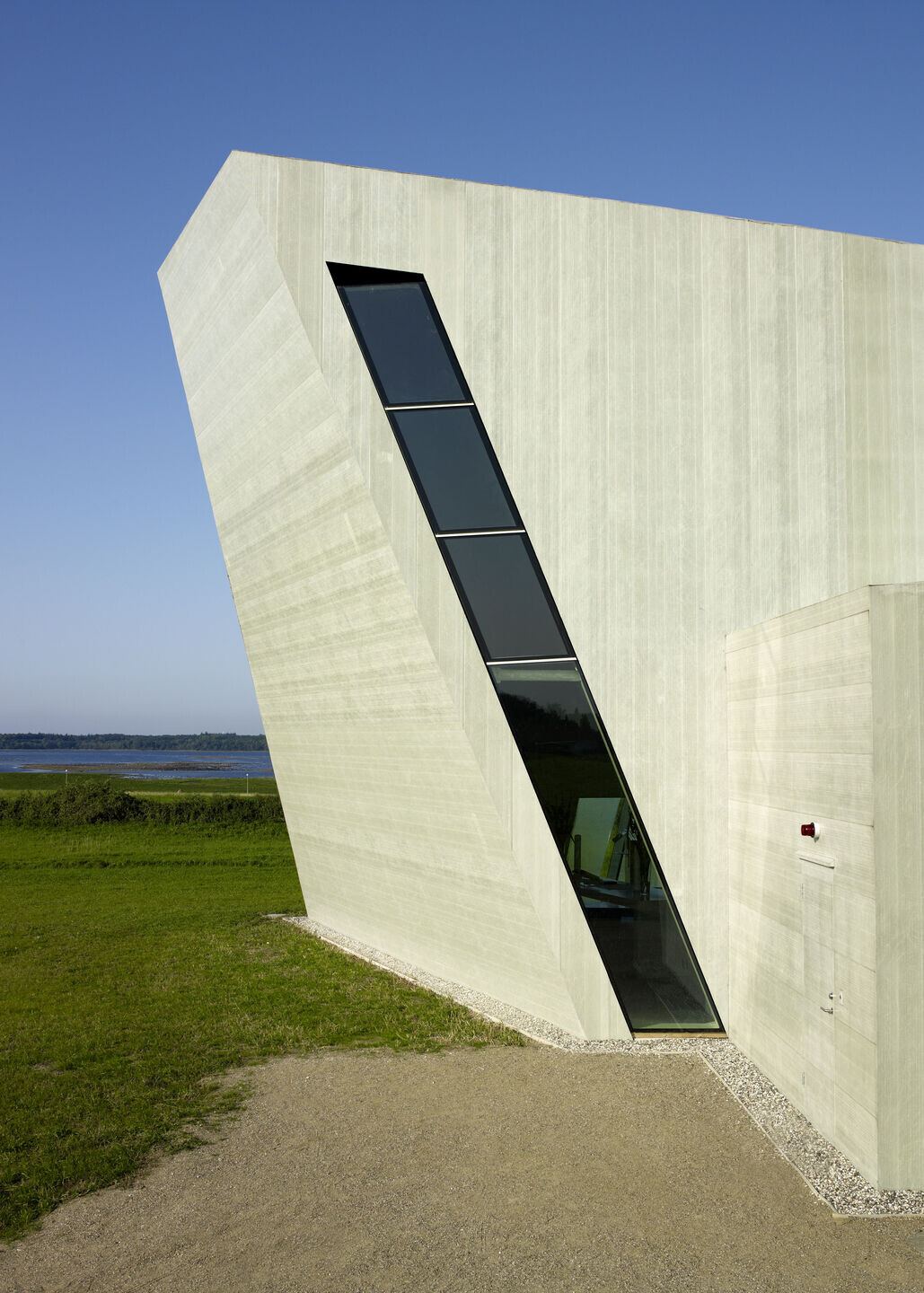
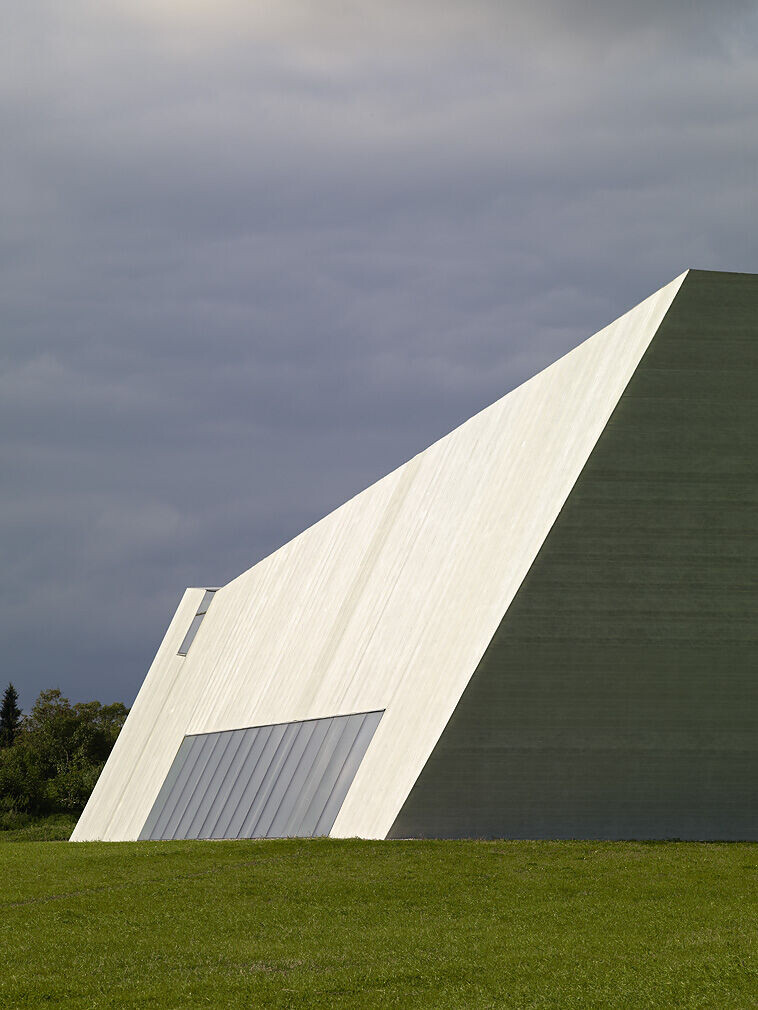
"Through fiberglass composite and window sections, light becomes a crucial element in the architecture of Holy Cross Church."
- Jan Søndergaard, Architect
Internally, the church's design offers both intimacy and flexibility. The interior space narrows toward the chancel, ensuring an intimate atmosphere, while a variety of access points accommodate different church functions. Natural light filters through the architectural design, defining how the space is used, with the arms of the cross influencing the flow within the church's interior.
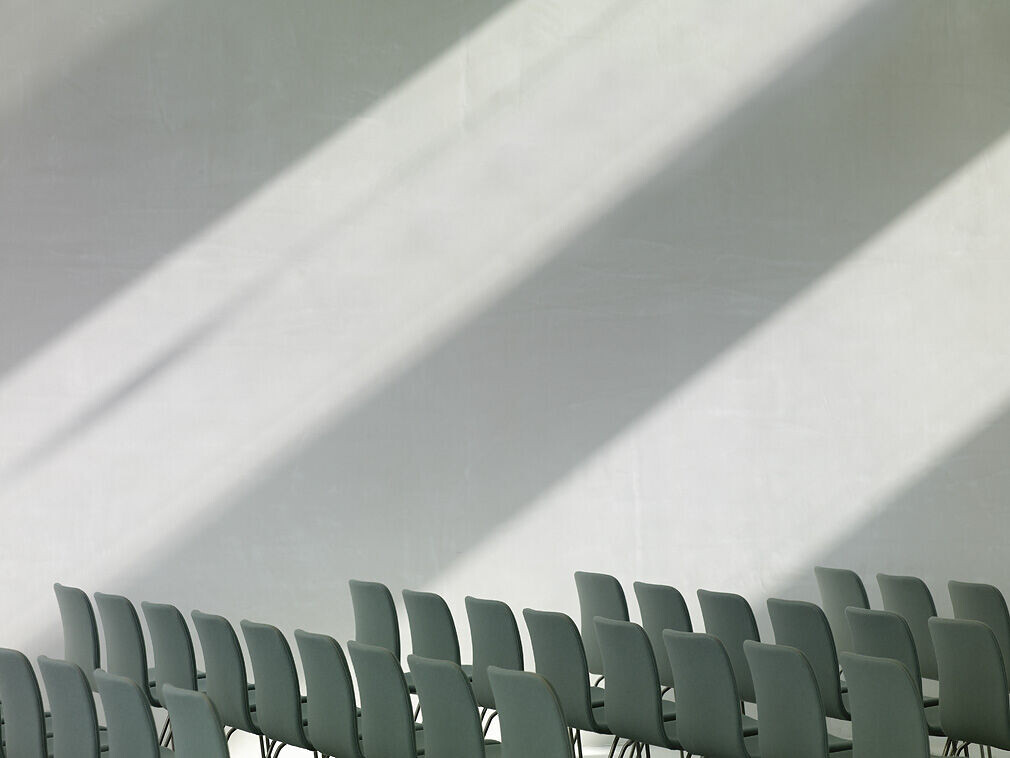
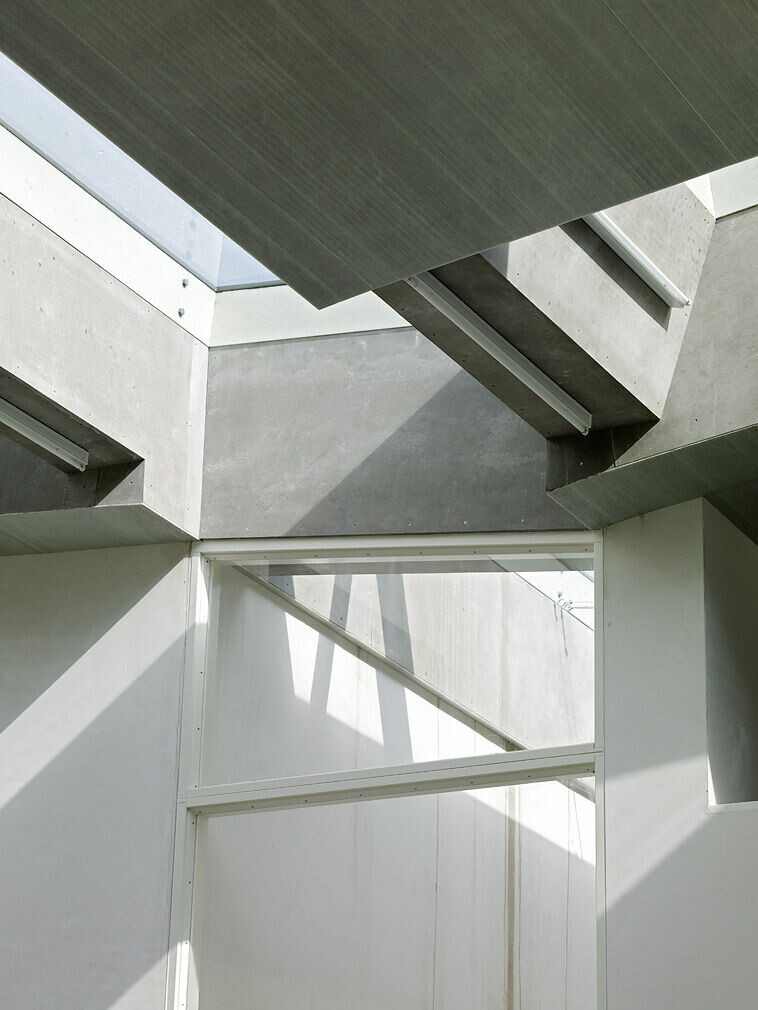

Furthermore, a central processional path extends to an outdoor area, providing a connection to the fjord and the sky above, enhancing the overall spiritual experience. Holy Cross Church is not only a place of worship but a stunning architectural creation that seamlessly blends with its surroundings and offers a versatile and intimate space for congregational activities and spiritual contemplation.
